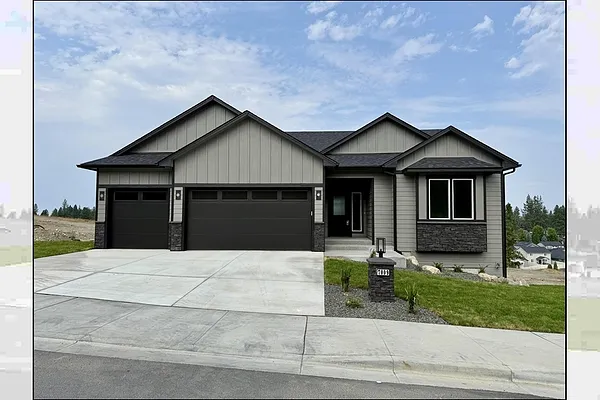
Property Type
Listing Details for 7009 E Beverly Ave, Spokane Valley, WA 99212
MLS #: 202519708

7009 E Beverly Ave, Spokane Valley, WA 99212
Listing Number: 202519708
Listing Price: $775,000
Approx. Sq Ft 3,800
Bedrooms: 3
Bathrooms 2.00
Lot Size: 9,136 Sq Ft
Listing Price: $775,000
Approx. Sq Ft 3,800
Bedrooms: 3
Bathrooms 2.00
Lot Size: 9,136 Sq Ft
Courtesy: RE/MAX Inland Empire
-= Home Details =-
New Construction: Yes
Year Built: 2025
Effective Year Built: 2025
Style: Ranch
Architecture: Ranch
Approx. Sq Ft 3,800
Bedrooms: 3
Bathrooms: 2.00
Roof: Composition
Basement: Full, Unfinished, RI Bdrm, RI Bath, Daylight, Rec/Family Area, Walk-Out Access, See Remarks
Features: Breakers, 200 AMP
Appliances that Stay: Free-Standing Range, Gas Range, Dishwasher, Refrigerator, Disposal, Microwave, Hard Surface Counters
Utilities
Heating & Cooling: Natural Gas, Forced Air, Heat Pump
Year Built: 2025
Effective Year Built: 2025
Style: Ranch
Architecture: Ranch
Approx. Sq Ft 3,800
Bedrooms: 3
Bathrooms: 2.00
Roof: Composition
Basement: Full, Unfinished, RI Bdrm, RI Bath, Daylight, Rec/Family Area, Walk-Out Access, See Remarks
Features: Breakers, 200 AMP
Appliances that Stay: Free-Standing Range, Gas Range, Dishwasher, Refrigerator, Disposal, Microwave, Hard Surface Counters
Utilities
Heating & Cooling: Natural Gas, Forced Air, Heat Pump
-= Lot Details =-
Lot Size: 9,136 Sq Ft
Lot Details: Views, Sprinkler - Partial, Hillside, Plan Unit Dev, Surveyed
Parking
Lot Details: Views, Sprinkler - Partial, Hillside, Plan Unit Dev, Surveyed
Parking
-= Location Information =-
Address: 7009 E Beverly Ave, Spokane Valley, WA 99212
City: Spokane Valley
State:
Zip Code: 99212
Latitude: 47.64407600
Longitude: -117.31053000
City: Spokane Valley
State:
Zip Code: 99212
Latitude: 47.64407600
Longitude: -117.31053000
-= Community Information =-
Community Name: Parkvue Hills
School District: Spokane Dist 81
Elementary School: Lincoln Heights
Junior High: Chase
Senior High: Ferris
School District: Spokane Dist 81
Elementary School: Lincoln Heights
Junior High: Chase
Senior High: Ferris
-= Assessor Information =-
County: Spokane
Tax Number: 35244.4804
Tax Number: 35244.4804
-= Purchase Information =-
Listing Price: $775,000
-= MLS Listing Details =-
Listing Number: 202519708
Listing Status: Active
Listing Office: RE/MAX Inland Empire
Co-listing Office: RE/MAX Inland Empire
Listing Date: 2025-07-01
Original Listing Price: $0
MLS Area: A210/074
Marketing Remarks: LATE AUGUST COMPLETION! Step into luxury living with Watson Brothers Construction! With peekaboo views of Mt. Spokane, there is privacy with no direct neighbors in front or behind. This spacious, meticulously-built rancher features 3 beds & 2 baths on the main floor with unfinished daylight, walkout basement. Entertain in your spacious, open kitchen with tons of natural light, white cabinets, stainless steel appliances, 5 burner gas stove, 2nd wall oven, quartz counters, under-cabinet lights, soft-close cabinets/drawers, cabinets on both sides of the island, & walk-in pantry. Main floor living includes vaulted ceilings & double slider out onto 16’x12’ covered deck w/ composite decking & recessed lights. The luxurious primary suite features your own private fireplace, large walk-in closet, & en-suite w/ deep soaker tub, walk-in shower, double sinks, & high-end tile with heated floors. Ask for full list of features. RI bath/bed in basement. Basement can be finished by builder for add’l cost.
Listing Status: Active
Listing Office: RE/MAX Inland Empire
Co-listing Office: RE/MAX Inland Empire
Listing Date: 2025-07-01
Original Listing Price: $0
MLS Area: A210/074
Marketing Remarks: LATE AUGUST COMPLETION! Step into luxury living with Watson Brothers Construction! With peekaboo views of Mt. Spokane, there is privacy with no direct neighbors in front or behind. This spacious, meticulously-built rancher features 3 beds & 2 baths on the main floor with unfinished daylight, walkout basement. Entertain in your spacious, open kitchen with tons of natural light, white cabinets, stainless steel appliances, 5 burner gas stove, 2nd wall oven, quartz counters, under-cabinet lights, soft-close cabinets/drawers, cabinets on both sides of the island, & walk-in pantry. Main floor living includes vaulted ceilings & double slider out onto 16’x12’ covered deck w/ composite decking & recessed lights. The luxurious primary suite features your own private fireplace, large walk-in closet, & en-suite w/ deep soaker tub, walk-in shower, double sinks, & high-end tile with heated floors. Ask for full list of features. RI bath/bed in basement. Basement can be finished by builder for add’l cost.
-= Multiple Listing Service =-

-= Disclaimer =-
The information contained in this listing has not been verified by Katz Realty, Inc. and should be verified by the buyer.
* Cumulative days on market are days since current listing date.
* Cumulative days on market are days since current listing date.
 -->
-->