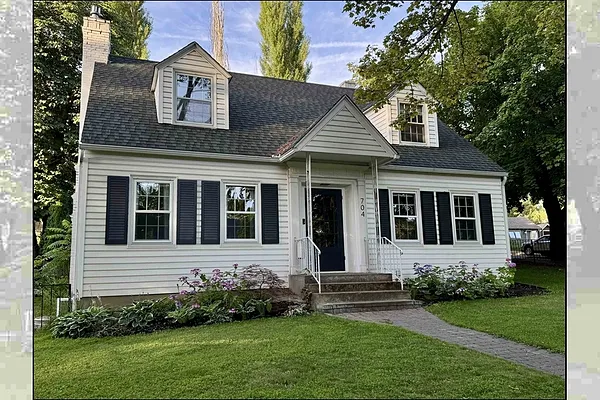
Property Type
Listing Details for 704 E 20TH Ave, Spokane, WA 99203
MLS #: 202518013

704 E 20TH Ave, Spokane, WA 99203
Listing Number: 202518013
Listing Price: $775,000
Approx. Sq Ft 3,333
Bedrooms: 4
Bathrooms 3.00
Lot Size: 9,100 Sq Ft
Listing Price: $775,000
Approx. Sq Ft 3,333
Bedrooms: 4
Bathrooms 3.00
Lot Size: 9,100 Sq Ft
Courtesy: Windermere Manito, LLC
-= Home Details =-
New Construction: No
Year Built: 1940
Effective Year Built: 1940
Style: Cape Cod
Architecture: Cape Cod
Approx. Sq Ft 3,333
Bedrooms: 4
Bathrooms: 3.00
Roof: Composition
Basement: Full, Partially Finished, Rec/Family Area, Laundry, See Remarks
Features: Breakers, 200 AMP
Appliances that Stay: Gas Range, Double Oven, Dishwasher, Refrigerator, Disposal, Microwave, Hard Surface Counters
Utilities
Heating & Cooling: Natural Gas, Forced Air
Year Built: 1940
Effective Year Built: 1940
Style: Cape Cod
Architecture: Cape Cod
Approx. Sq Ft 3,333
Bedrooms: 4
Bathrooms: 3.00
Roof: Composition
Basement: Full, Partially Finished, Rec/Family Area, Laundry, See Remarks
Features: Breakers, 200 AMP
Appliances that Stay: Gas Range, Double Oven, Dishwasher, Refrigerator, Disposal, Microwave, Hard Surface Counters
Utilities
Heating & Cooling: Natural Gas, Forced Air
-= Lot Details =-
Lot Size: 9,100 Sq Ft
Lot Details: Fencing, Fenced Yard, Sprinkler - Automatic, Treed, Level, Corner Lot
Parking
Lot Details: Fencing, Fenced Yard, Sprinkler - Automatic, Treed, Level, Corner Lot
Parking
-= Location Information =-
Address: 704 E 20TH Ave, Spokane, WA 99203
City: Spokane
State:
Zip Code: 99203
Latitude: 47.63659400
Longitude: -117.40039900
City: Spokane
State:
Zip Code: 99203
Latitude: 47.63659400
Longitude: -117.40039900
-= Community Information =-
School District: Spokane Dist 81
Elementary School: Hutton
Junior High: Sacajawea
Senior High: Lewis & Clark
Elementary School: Hutton
Junior High: Sacajawea
Senior High: Lewis & Clark
-= Assessor Information =-
County: Spokane
Tax Number: 35291.3307
Tax Amount: $7,120 Tax amount may change after sale.
Tax Number: 35291.3307
Tax Amount: $7,120 Tax amount may change after sale.
-= Purchase Information =-
Listing Price: $775,000
-= MLS Listing Details =-
Listing Number: 202518013
Listing Status: Active
Listing Office: Windermere Manito, LLC
Listing Date: 2025-06-04
Original Listing Price: $0
MLS Area: A210/045
Marketing Remarks: New in the Lower Level: Full Bathroom, Egress Window, and New Framed Room. Turn-key and Move-in Ready!!! 1940 Cape Cod w/classic charm and modern updates. Hardwood floors flow throughout, leading to a spacious kitchen with granite counters, double ovens, a gas range, and a French-style fridge. The main floor features a formal dining room, a cozy living room with a gas fireplace, a bedroom, and a powder room. Off the kitchen, a 160 sq. ft. enclosed patio provides for year-round “quaint” entertaining. Upstairs offers two large bedrooms, a full bath, and an oversized walk-in hall closet AND plenty of potential to add an additional 2nd floor bath. The basement includes a new full bath, an egress room (ideal as a fourth bedroom or family room), a framed bonus room, and laundry. The two-car garage boasts a new EV hookup. Fully Fenced and Sprinklered.
Listing Status: Active
Listing Office: Windermere Manito, LLC
Listing Date: 2025-06-04
Original Listing Price: $0
MLS Area: A210/045
Marketing Remarks: New in the Lower Level: Full Bathroom, Egress Window, and New Framed Room. Turn-key and Move-in Ready!!! 1940 Cape Cod w/classic charm and modern updates. Hardwood floors flow throughout, leading to a spacious kitchen with granite counters, double ovens, a gas range, and a French-style fridge. The main floor features a formal dining room, a cozy living room with a gas fireplace, a bedroom, and a powder room. Off the kitchen, a 160 sq. ft. enclosed patio provides for year-round “quaint” entertaining. Upstairs offers two large bedrooms, a full bath, and an oversized walk-in hall closet AND plenty of potential to add an additional 2nd floor bath. The basement includes a new full bath, an egress room (ideal as a fourth bedroom or family room), a framed bonus room, and laundry. The two-car garage boasts a new EV hookup. Fully Fenced and Sprinklered.
-= Multiple Listing Service =-

-= Disclaimer =-
The information contained in this listing has not been verified by Katz Realty, Inc. and should be verified by the buyer.
* Cumulative days on market are days since current listing date.
* Cumulative days on market are days since current listing date.
 -->
-->