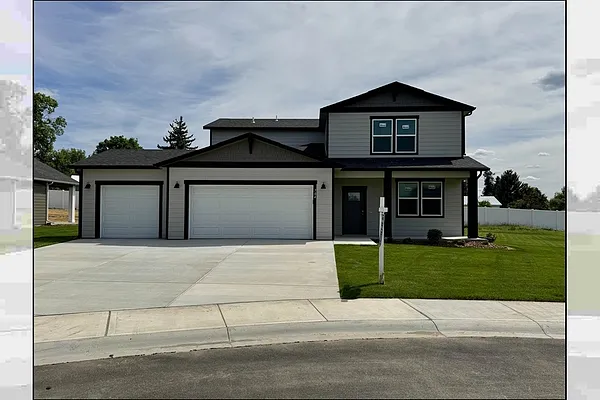
Property Type
Listing Details for 704 E 4th St, Deer Park, WA 99006
MLS #: 202519698

704 E 4th St, Deer Park, WA 99006
Listing Number: 202519698
Listing Price: $549,900
Approx. Sq Ft 2,430
Bedrooms: 4
Bathrooms 3.00
Lot Size: 10,148 Sq Ft
Listing Price: $549,900
Approx. Sq Ft 2,430
Bedrooms: 4
Bathrooms 3.00
Lot Size: 10,148 Sq Ft
Courtesy: Coldwell Banker Tomlinson
-= Home Details =-
New Construction: Yes
Year Built: 2024
Effective Year Built: 2024
Style: Ranch, Craftsman
Architecture: Ranch, Craftsman
Approx. Sq Ft 2,430
Bedrooms: 4
Bathrooms: 3.00
Roof: Composition
Basement: Crawl Space
Features: 200 AMP
Appliances that Stay: Free-Standing Range, Dishwasher, Disposal, Microwave
Utilities
Heating & Cooling: Natural Gas, Electric, Forced Air, Heat Pump
Year Built: 2024
Effective Year Built: 2024
Style: Ranch, Craftsman
Architecture: Ranch, Craftsman
Approx. Sq Ft 2,430
Bedrooms: 4
Bathrooms: 3.00
Roof: Composition
Basement: Crawl Space
Features: 200 AMP
Appliances that Stay: Free-Standing Range, Dishwasher, Disposal, Microwave
Utilities
Heating & Cooling: Natural Gas, Electric, Forced Air, Heat Pump
-= Lot Details =-
Lot Size: 10,148 Sq Ft
Lot Details: Sprinkler - Automatic, Level
Parking
Lot Details: Sprinkler - Automatic, Level
Parking
-= Location Information =-
Address: 704 E 4th St, Deer Park, WA 99006
City: Deer Park
State:
Zip Code: 99006
Latitude: 47.95798100
Longitude: -117.46529200
City: Deer Park
State:
Zip Code: 99006
Latitude: 47.95798100
Longitude: -117.46529200
-= Community Information =-
Community Name: Marshall Meadows
School District: Deer Park
Elementary School: Deer Park
Junior High: Deer Park
Senior High: Deer Park
School District: Deer Park
Elementary School: Deer Park
Junior High: Deer Park
Senior High: Deer Park
-= Assessor Information =-
County: Spokane
Tax Number: 28021.1608
Tax Amount: $687 Tax amount may change after sale.
Tax Number: 28021.1608
Tax Amount: $687 Tax amount may change after sale.
-= Purchase Information =-
Listing Price: $549,900
-= MLS Listing Details =-
Listing Number: 202519698
Listing Status: Active
Listing Office: Coldwell Banker Tomlinson
Co-listing Office: Coldwell Banker Tomlinson
Listing Date: 2025-07-01
Original Listing Price: $0
MLS Area: A532/050
Marketing Remarks: BIGGEST YARD IN THE COMMUNITY. Welcome to your dream home! This beautifully designed 2-story home features the popular Phoenix floor plan, offering 4 spacious bedrooms, 3 full bathrooms, and 2, 430 sq. ft. of comfortable living space. The open-concept main living area is bright and welcoming, perfect for entertaining and everyday living. With solid surface countertops throughout, the kitchen and dining space flow seamlessly into the family room, providing a stylish yet functional layout. Retreat to the impressive primary suite, complete with a luxurious walk-in closet, a walk-in shower, and a dual vanity sink. Each additional bedroom is generously sized, offering flexibility for family, guests, or a home office. Featuring a 3-car garage, providing plenty of space for vehicles and storage, while central air keeps you comfortable year-round. Step outside to enjoy the fully landscaped front and backyards, ready for outdoor activities or peaceful relaxation.
Listing Status: Active
Listing Office: Coldwell Banker Tomlinson
Co-listing Office: Coldwell Banker Tomlinson
Listing Date: 2025-07-01
Original Listing Price: $0
MLS Area: A532/050
Marketing Remarks: BIGGEST YARD IN THE COMMUNITY. Welcome to your dream home! This beautifully designed 2-story home features the popular Phoenix floor plan, offering 4 spacious bedrooms, 3 full bathrooms, and 2, 430 sq. ft. of comfortable living space. The open-concept main living area is bright and welcoming, perfect for entertaining and everyday living. With solid surface countertops throughout, the kitchen and dining space flow seamlessly into the family room, providing a stylish yet functional layout. Retreat to the impressive primary suite, complete with a luxurious walk-in closet, a walk-in shower, and a dual vanity sink. Each additional bedroom is generously sized, offering flexibility for family, guests, or a home office. Featuring a 3-car garage, providing plenty of space for vehicles and storage, while central air keeps you comfortable year-round. Step outside to enjoy the fully landscaped front and backyards, ready for outdoor activities or peaceful relaxation.
-= Multiple Listing Service =-

-= Disclaimer =-
The information contained in this listing has not been verified by Katz Realty, Inc. and should be verified by the buyer.
* Cumulative days on market are days since current listing date.
* Cumulative days on market are days since current listing date.
 -->
-->