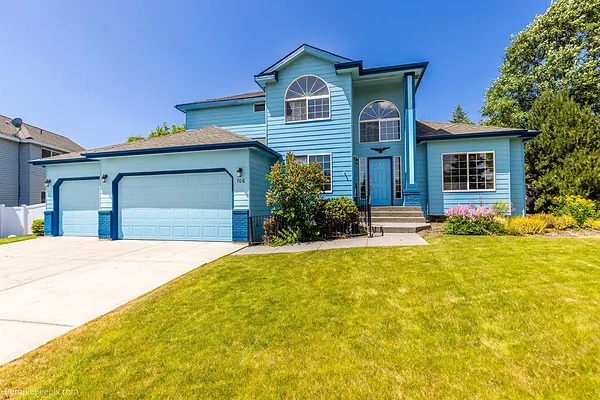
Property Type
Listing Details for 706 S Shelley Lake Ln, Veradale, WA 99037
MLS #: 202519112

706 S Shelley Lake Ln, Veradale, WA 99037
Listing Number: 202519112
Listing Price: $748,000
Approx. Sq Ft 4,239
Bedrooms: 5
Bathrooms 4.00
Lot Size: 11,632 Sq Ft
Listing Price: $748,000
Approx. Sq Ft 4,239
Bedrooms: 5
Bathrooms 4.00
Lot Size: 11,632 Sq Ft
Courtesy: Keller Williams Realty Coeur d
-= Home Details =-
New Construction: No
Year Built: 2000
Effective Year Built: 2000
Style: Traditional
Architecture: Traditional
Approx. Sq Ft 4,239
Bedrooms: 5
Bathrooms: 4.00
Roof: Composition
Basement: Full, Finished
Features: 200 AMP
Appliances that Stay: Free-Standing Range, Dishwasher, Refrigerator, Disposal, Microwave
Utilities
Heating & Cooling: Natural Gas, Forced Air
Year Built: 2000
Effective Year Built: 2000
Style: Traditional
Architecture: Traditional
Approx. Sq Ft 4,239
Bedrooms: 5
Bathrooms: 4.00
Roof: Composition
Basement: Full, Finished
Features: 200 AMP
Appliances that Stay: Free-Standing Range, Dishwasher, Refrigerator, Disposal, Microwave
Utilities
Heating & Cooling: Natural Gas, Forced Air
-= Lot Details =-
Lot Size: 11,632 Sq Ft
Lot Details: Fenced Yard, Sprinkler - Automatic, Level, Open Lot
Water Front: Sec Lot
Parking
Lot Details: Fenced Yard, Sprinkler - Automatic, Level, Open Lot
Water Front: Sec Lot
Parking
-= Location Information =-
Address: 706 S Shelley Lake Ln, Veradale, WA 99037
City: Veradale
State:
Zip Code: 99037
Latitude: 47.65038500
Longitude: -117.18913000
City: Veradale
State:
Zip Code: 99037
Latitude: 47.65038500
Longitude: -117.18913000
-= Community Information =-
Community Name: Shelley Lake
School District: Central Valley
Elementary School: Greenacres
Junior High: Evergreen
Senior High: Central Valley
School District: Central Valley
Elementary School: Greenacres
Junior High: Evergreen
Senior High: Central Valley
-= Assessor Information =-
County: Spokane
Tax Number: 45242.2201
Tax Amount: $6,969 Tax amount may change after sale.
Tax Number: 45242.2201
Tax Amount: $6,969 Tax amount may change after sale.
-= Purchase Information =-
Listing Price: $748,000
-= MLS Listing Details =-
Listing Number: 202519112
Listing Status: Active
Listing Office: Keller Williams Realty Coeur d
Co-listing Office: Keller Williams Realty Coeur d
Listing Date: 2025-06-20
Original Listing Price: $0
MLS Area: A110/084
Marketing Remarks: Nestled in the gated Shelley Lake community, this stunning 5-bed, 4-bath home offers 4, 005 SqFt of well-designed space. The grand entry with soaring ceilings leads to a private office, formal living/dining, and a spacious great room with a cozy gas fireplace. The kitchen features abundant storage, a large island with breakfast bar, walk-in pantry, and a second kitchen in the laundry room. Enjoy the bright sunroom year-round. Upstairs includes 3 bedrooms, 2 baths, and a luxurious primary suite with double sinks, a jacuzzi tub, and a HUGE walk-in closet with California Closets shelving. The finished basement adds 2 more bedrooms, a full bath, and a large family room. Recent upgrades include a new water heater and furnace. Outside, enjoy the beautifully landscaped, fully fenced backyard with an open patio and no rear neighbors. A 3-car attached garage provides generous storage and parking in one of the area’s most desirable neighborhoods.
Listing Status: Active
Listing Office: Keller Williams Realty Coeur d
Co-listing Office: Keller Williams Realty Coeur d
Listing Date: 2025-06-20
Original Listing Price: $0
MLS Area: A110/084
Marketing Remarks: Nestled in the gated Shelley Lake community, this stunning 5-bed, 4-bath home offers 4, 005 SqFt of well-designed space. The grand entry with soaring ceilings leads to a private office, formal living/dining, and a spacious great room with a cozy gas fireplace. The kitchen features abundant storage, a large island with breakfast bar, walk-in pantry, and a second kitchen in the laundry room. Enjoy the bright sunroom year-round. Upstairs includes 3 bedrooms, 2 baths, and a luxurious primary suite with double sinks, a jacuzzi tub, and a HUGE walk-in closet with California Closets shelving. The finished basement adds 2 more bedrooms, a full bath, and a large family room. Recent upgrades include a new water heater and furnace. Outside, enjoy the beautifully landscaped, fully fenced backyard with an open patio and no rear neighbors. A 3-car attached garage provides generous storage and parking in one of the area’s most desirable neighborhoods.
-= Multiple Listing Service =-

-= Disclaimer =-
The information contained in this listing has not been verified by Katz Realty, Inc. and should be verified by the buyer.
* Cumulative days on market are days since current listing date.
* Cumulative days on market are days since current listing date.
 -->
-->