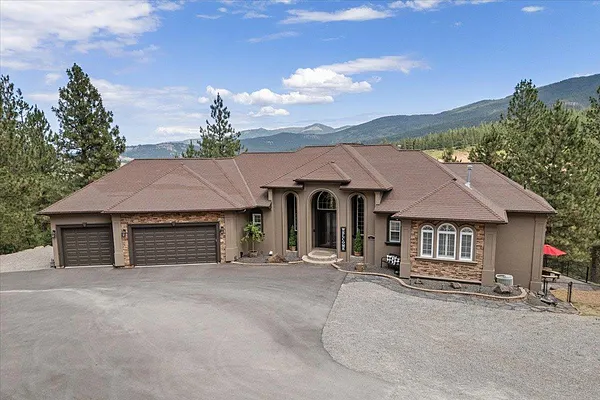
Property Type
Listing Details for 7105 S Saddle Ridge Ln, Spokane Valley, WA 99016
MLS #: 202519041

7105 S Saddle Ridge Ln, Spokane Valley, WA 99016
Listing Number: 202519041
Listing Price: $1,150,000
Approx. Sq Ft 4,450
Bedrooms: 4
Bathrooms 4.00
Lot Size: 10.26 Acres
Listing Price: $1,150,000
Approx. Sq Ft 4,450
Bedrooms: 4
Bathrooms 4.00
Lot Size: 10.26 Acres
Courtesy: Coldwell Banker Tomlinson
-= Home Details =-
New Construction: No
Year Built: 2006
Effective Year Built: 2006
Style: Ranch, Contemporary
Architecture: Ranch, Contemporary
Approx. Sq Ft 4,450
Bedrooms: 4
Bathrooms: 4.00
Roof: Composition
Basement: Full, Finished, Daylight, Rec/Family Area, Walk-Out Access
Features: 200 AMP
Appliances that Stay: Range, Double Oven, Dishwasher, Refrigerator, Disposal, Microwave, Hard Surface Counters
Utilities
Heating & Cooling: Natural Gas, Forced Air
Year Built: 2006
Effective Year Built: 2006
Style: Ranch, Contemporary
Architecture: Ranch, Contemporary
Approx. Sq Ft 4,450
Bedrooms: 4
Bathrooms: 4.00
Roof: Composition
Basement: Full, Finished, Daylight, Rec/Family Area, Walk-Out Access
Features: 200 AMP
Appliances that Stay: Range, Double Oven, Dishwasher, Refrigerator, Disposal, Microwave, Hard Surface Counters
Utilities
Heating & Cooling: Natural Gas, Forced Air
-= Lot Details =-
Lot Size: 10.26 Acres
Lot Details: Views, Treed, Secluded, Oversized Lot, Surveyed
Parking
Lot Details: Views, Treed, Secluded, Oversized Lot, Surveyed
Parking
-= Location Information =-
Address: 7105 S Saddle Ridge Ln, Spokane Valley, WA 99016
City: Spokane Valley
State:
Zip Code: 99016
Latitude: 47.58894200
Longitude: -117.14669800
City: Spokane Valley
State:
Zip Code: 99016
Latitude: 47.58894200
Longitude: -117.14669800
-= Community Information =-
Community Name: Saddle Ridge Estates
School District: Central Valley
Elementary School: Sunrise
Junior High: Evergreen
Senior High: Central Valley
School District: Central Valley
Elementary School: Sunrise
Junior High: Evergreen
Senior High: Central Valley
-= Assessor Information =-
County: Spokane
Tax Number: 54082.9032
Tax Number: 54082.9032
-= Purchase Information =-
Listing Price: $1,150,000
-= MLS Listing Details =-
Listing Number: 202519041
Listing Status: Active
Listing Office: Coldwell Banker Tomlinson
Listing Date: 2025-06-19
Original Listing Price: $0
MLS Area: A111/134
Marketing Remarks: Nestled on 10 private, tree-covered acres in gated Saddle Ridge Estates, this stunning home blends luxury, comfort, and seclusion. Enjoy breathtaking views through floor-to-ceiling windows, a grand stone fireplace, and an open staircase. The gourmet kitchen features custom cabinetry, granite counters, island, and stainless-steel appliances. French doors lead to a large Trex deck with incredible views. The main-floor primary suite includes a jetted tub, tiled walk-in shower, dual sinks, and a custom closet. The daylight walk-out basement has 2 bedrooms, full bath, partial kitchenette, office/craft room, storage, and a spacious family room. French doors open to a fenced patio with hot tub, firepit, tree house, and more views. Extras: 3-car garage, RV parking, asphalt driveway, pad for future shop, shed, new exterior paint, new garage doors, new double-entry glass doors & two new 50-gallon hot water tanks. Just minutes from coffee shops, dining, 3 golf courses, and Liberty Lake.
Listing Status: Active
Listing Office: Coldwell Banker Tomlinson
Listing Date: 2025-06-19
Original Listing Price: $0
MLS Area: A111/134
Marketing Remarks: Nestled on 10 private, tree-covered acres in gated Saddle Ridge Estates, this stunning home blends luxury, comfort, and seclusion. Enjoy breathtaking views through floor-to-ceiling windows, a grand stone fireplace, and an open staircase. The gourmet kitchen features custom cabinetry, granite counters, island, and stainless-steel appliances. French doors lead to a large Trex deck with incredible views. The main-floor primary suite includes a jetted tub, tiled walk-in shower, dual sinks, and a custom closet. The daylight walk-out basement has 2 bedrooms, full bath, partial kitchenette, office/craft room, storage, and a spacious family room. French doors open to a fenced patio with hot tub, firepit, tree house, and more views. Extras: 3-car garage, RV parking, asphalt driveway, pad for future shop, shed, new exterior paint, new garage doors, new double-entry glass doors & two new 50-gallon hot water tanks. Just minutes from coffee shops, dining, 3 golf courses, and Liberty Lake.
-= Multiple Listing Service =-

-= Disclaimer =-
The information contained in this listing has not been verified by Katz Realty, Inc. and should be verified by the buyer.
* Cumulative days on market are days since current listing date.
* Cumulative days on market are days since current listing date.
 -->
-->