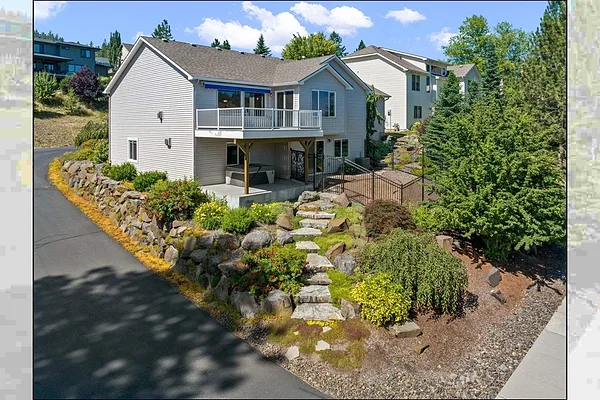
Property Type
Listing Details for 711 W Bolan Ave, Spokane, WA 99224
MLS #: 202519739

711 W Bolan Ave, Spokane, WA 99224
Listing Number: 202519739
Listing Price: $649,000
Approx. Sq Ft 3,966
Bedrooms: 5
Bathrooms 3.00
Lot Size: 8,276 Sq Ft
Listing Price: $649,000
Approx. Sq Ft 3,966
Bedrooms: 5
Bathrooms 3.00
Lot Size: 8,276 Sq Ft
Courtesy: Prime Real Estate Group
-= Home Details =-
New Construction: No
Year Built: 2005
Effective Year Built: 2005
Style: Ranch
Architecture: Ranch
Approx. Sq Ft 3,966
Bedrooms: 5
Bathrooms: 3.00
Roof: Composition
Basement: Full, Finished, Daylight, Rec/Family Area, Walk-Out Access
Features: Breakers
Appliances that Stay: Water Softener, Range, Gas Range, Dishwasher, Refrigerator, Disposal, Microwave, Washer, Dryer, Hard Surface Counters
Utilities
Heating & Cooling: Natural Gas, Forced Air
Year Built: 2005
Effective Year Built: 2005
Style: Ranch
Architecture: Ranch
Approx. Sq Ft 3,966
Bedrooms: 5
Bathrooms: 3.00
Roof: Composition
Basement: Full, Finished, Daylight, Rec/Family Area, Walk-Out Access
Features: Breakers
Appliances that Stay: Water Softener, Range, Gas Range, Dishwasher, Refrigerator, Disposal, Microwave, Washer, Dryer, Hard Surface Counters
Utilities
Heating & Cooling: Natural Gas, Forced Air
-= Lot Details =-
Lot Size: 8,276 Sq Ft
Lot Details: Views, Fenced Yard, Sprinkler - Automatic, Corner Lot, Cul-De-Sac
Parking
Lot Details: Views, Fenced Yard, Sprinkler - Automatic, Corner Lot, Cul-De-Sac
Parking
-= Location Information =-
Address: 711 W Bolan Ave, Spokane, WA 99224
City: Spokane
State:
Zip Code: 99224
Latitude: 47.60820800
Longitude: -117.42274300
City: Spokane
State:
Zip Code: 99224
Latitude: 47.60820800
Longitude: -117.42274300
-= Community Information =-
School District: Cheney
Elementary School: Windsor
Junior High: Westwood
Senior High: Cheney
Elementary School: Windsor
Junior High: Westwood
Senior High: Cheney
-= Assessor Information =-
County: Spokane
Tax Number: 34062.1606
Tax Amount: $6,368 Tax amount may change after sale.
Tax Number: 34062.1606
Tax Amount: $6,368 Tax amount may change after sale.
-= Purchase Information =-
Listing Price: $649,000
-= MLS Listing Details =-
Listing Number: 202519739
Listing Status: Active
Listing Office: Prime Real Estate Group
Listing Date: 2025-07-01
Original Listing Price: $0
MLS Area: A220/102
Marketing Remarks: Spacious daylight rancher in Qualchan Hills with nearly 2, 000 sq ft on the main floor and sweeping Latah Valley views. Open great room with gas fireplace, Bose built-ins, and dining space flows into a gourmet kitchen with Huntwood cabinets, granite, GE Café appliances, and designer tile. Main-floor primary suite features blackout blinds, soaking tub, dual vanities, and walk-in closet. Daylight lower level adds family room, wet bar kitchenette, wine cellar, second fireplace, custom bath with heated floors, and flexible spaces for guests, workouts, or movie nights. Outdoors enjoy a deck, patio, landscaped yard, six-person hot tub, and remote Sunbrella awning. Recent updates include HVAC, water heater/softener, light fixtures, ceiling fans, paint, and carpet. Nearly 4, 000 finished sq ft of versatile living offers rare value—ideal as a family home, lock-and-leave retreat, downsizing option, two-family setup, or multi-generational haven. Move-in ready and beautifully maintained.
Listing Status: Active
Listing Office: Prime Real Estate Group
Listing Date: 2025-07-01
Original Listing Price: $0
MLS Area: A220/102
Marketing Remarks: Spacious daylight rancher in Qualchan Hills with nearly 2, 000 sq ft on the main floor and sweeping Latah Valley views. Open great room with gas fireplace, Bose built-ins, and dining space flows into a gourmet kitchen with Huntwood cabinets, granite, GE Café appliances, and designer tile. Main-floor primary suite features blackout blinds, soaking tub, dual vanities, and walk-in closet. Daylight lower level adds family room, wet bar kitchenette, wine cellar, second fireplace, custom bath with heated floors, and flexible spaces for guests, workouts, or movie nights. Outdoors enjoy a deck, patio, landscaped yard, six-person hot tub, and remote Sunbrella awning. Recent updates include HVAC, water heater/softener, light fixtures, ceiling fans, paint, and carpet. Nearly 4, 000 finished sq ft of versatile living offers rare value—ideal as a family home, lock-and-leave retreat, downsizing option, two-family setup, or multi-generational haven. Move-in ready and beautifully maintained.
-= Multiple Listing Service =-

-= Disclaimer =-
The information contained in this listing has not been verified by Katz Realty, Inc. and should be verified by the buyer.
* Cumulative days on market are days since current listing date.
* Cumulative days on market are days since current listing date.
 -->
-->