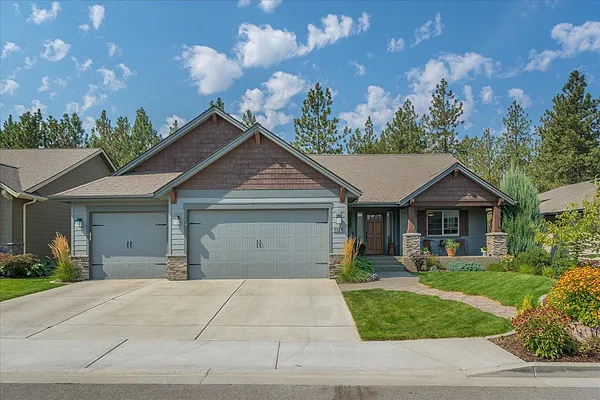
Property Type
Listing Details for 7124 S Pheasant Ridge Dr, Spokane, WA 99224
MLS #: 202523388

7124 S Pheasant Ridge Dr, Spokane, WA 99224
Listing Number: 202523388
Listing Price: $750,000
Approx. Sq Ft 3,480
Bedrooms: 6
Bathrooms 3.00
Lot Size: 7,734 Sq Ft
Listing Price: $750,000
Approx. Sq Ft 3,480
Bedrooms: 6
Bathrooms 3.00
Lot Size: 7,734 Sq Ft
Courtesy: John L Scott, Inc.
-= Home Details =-
New Construction: No
Year Built: 2016
Effective Year Built: 2016
Style: Ranch
Architecture: Ranch
Approx. Sq Ft 3,480
Bedrooms: 6
Bathrooms: 3.00
Roof: Composition
Basement: Full, Finished, Daylight, Rec/Family Area, Walk-Out Access
Features: Breakers, 200 AMP
Appliances that Stay: Gas Range, Dishwasher, Refrigerator, Disposal, Microwave, Hard Surface Counters
Utilities
Heating & Cooling: Natural Gas, Forced Air
Year Built: 2016
Effective Year Built: 2016
Style: Ranch
Architecture: Ranch
Approx. Sq Ft 3,480
Bedrooms: 6
Bathrooms: 3.00
Roof: Composition
Basement: Full, Finished, Daylight, Rec/Family Area, Walk-Out Access
Features: Breakers, 200 AMP
Appliances that Stay: Gas Range, Dishwasher, Refrigerator, Disposal, Microwave, Hard Surface Counters
Utilities
Heating & Cooling: Natural Gas, Forced Air
-= Lot Details =-
Lot Size: 7,734 Sq Ft
Lot Details: Views, Sprinkler - Automatic, Treed, Level, Secluded, Open Lot, City Bus (w/in 6 blks), Plan Unit Dev, Fencing, Garden
Parking
Lot Details: Views, Sprinkler - Automatic, Treed, Level, Secluded, Open Lot, City Bus (w/in 6 blks), Plan Unit Dev, Fencing, Garden
Parking
-= Location Information =-
Address: 7124 S Pheasant Ridge Dr, Spokane, WA 99224
City: Spokane
State:
Zip Code: 99224
Latitude: 47.58815800
Longitude: -117.42790200
City: Spokane
State:
Zip Code: 99224
Latitude: 47.58815800
Longitude: -117.42790200
-= Community Information =-
Community Name: Eagle Ridge
School District: Cheney
Elementary School: Windsor
Junior High: Westwood
Senior High: Cheney
School District: Cheney
Elementary School: Windsor
Junior High: Westwood
Senior High: Cheney
-= Assessor Information =-
County: Spokane
Tax Number: 34072.0807
Tax Amount: $7,285 Tax amount may change after sale.
Tax Number: 34072.0807
Tax Amount: $7,285 Tax amount may change after sale.
-= Purchase Information =-
Listing Price: $750,000
-= MLS Listing Details =-
Listing Number: 202523388
Listing Status: Active
Listing Office: John L Scott, Inc.
Listing Date: 2025-09-04
Original Listing Price: $0
MLS Area: A220/102
Marketing Remarks: Enjoy main floor living in this stunning 6 bedroom, 3 bathroom daylight rancher with a 3-car garage nestled in Eagle Ridge. Step inside to vaulted ceilings, hardwood floors, and an open concept living area anchored by a cozy fireplace. The kitchen shines with custom cabinetry, hard-surface counters, stainless appliances, gas range, and an island with eat bar. Main floor living is complete with laundry, full bath, 3 bedrooms including a spacious primary suite with walk-in closet, garden tub, double vanity. The daylight walkout basement boasts high ceilings, a spacious family room, full bath with dual sinks, 3 additional bedrooms including one oversized room ideal for a man cave or second family room. Enjoy the amazing, covered deck and patio overlooking a private, landscaped backyard perfect for entertaining. Conveniently located near trails, parks and community charm with easy access to shopping and downtown Spokane.
Listing Status: Active
Listing Office: John L Scott, Inc.
Listing Date: 2025-09-04
Original Listing Price: $0
MLS Area: A220/102
Marketing Remarks: Enjoy main floor living in this stunning 6 bedroom, 3 bathroom daylight rancher with a 3-car garage nestled in Eagle Ridge. Step inside to vaulted ceilings, hardwood floors, and an open concept living area anchored by a cozy fireplace. The kitchen shines with custom cabinetry, hard-surface counters, stainless appliances, gas range, and an island with eat bar. Main floor living is complete with laundry, full bath, 3 bedrooms including a spacious primary suite with walk-in closet, garden tub, double vanity. The daylight walkout basement boasts high ceilings, a spacious family room, full bath with dual sinks, 3 additional bedrooms including one oversized room ideal for a man cave or second family room. Enjoy the amazing, covered deck and patio overlooking a private, landscaped backyard perfect for entertaining. Conveniently located near trails, parks and community charm with easy access to shopping and downtown Spokane.
-= Multiple Listing Service =-

-= Disclaimer =-
The information contained in this listing has not been verified by Katz Realty, Inc. and should be verified by the buyer.
* Cumulative days on market are days since current listing date.
* Cumulative days on market are days since current listing date.
 -->
-->