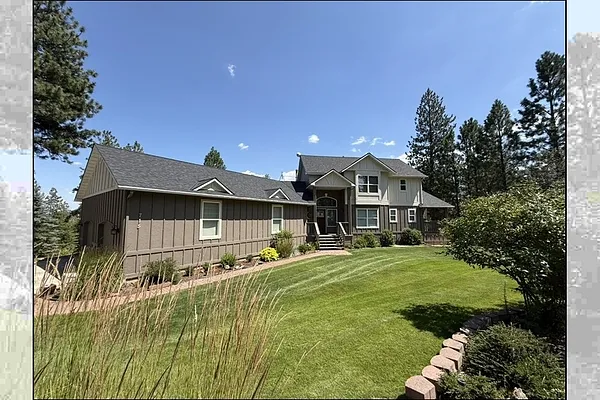
Property Type
Listing Details for 715 S Greenridge Dr, Liberty Lake, WA 99019
MLS #: 202520869

715 S Greenridge Dr, Liberty Lake, WA 99019
Listing Number: 202520869
Listing Price: $1,525,000
Approx. Sq Ft 3,907
Bedrooms: 4
Bathrooms 4.00
Lot Size: 6.2 Acres
Listing Price: $1,525,000
Approx. Sq Ft 3,907
Bedrooms: 4
Bathrooms 4.00
Lot Size: 6.2 Acres
Courtesy: Amplify Real Estate Services
-= Home Details =-
New Construction: No
Year Built: 1997
Effective Year Built: 1997
Style: Contemporary
Architecture: Contemporary
Approx. Sq Ft 3,907
Bedrooms: 4
Bathrooms: 4.00
Roof: Composition, See Remarks
Basement: Full, Finished, Daylight, Rec/Family Area, Laundry, Walk-Out Access, See Remarks
Features: Sec Alarm
Appliances that Stay: Water Softener, Range, Gas Range, Double Oven, Dishwasher, Refrigerator, Disposal, Microwave, Washer, Dryer, Hard Surface Counters
Utilities
Heating & Cooling: Natural Gas, Electric, Forced Air, Heat Pump, Propane, Hot Water
Year Built: 1997
Effective Year Built: 1997
Style: Contemporary
Architecture: Contemporary
Approx. Sq Ft 3,907
Bedrooms: 4
Bathrooms: 4.00
Roof: Composition, See Remarks
Basement: Full, Finished, Daylight, Rec/Family Area, Laundry, Walk-Out Access, See Remarks
Features: Sec Alarm
Appliances that Stay: Water Softener, Range, Gas Range, Double Oven, Dishwasher, Refrigerator, Disposal, Microwave, Washer, Dryer, Hard Surface Counters
Utilities
Heating & Cooling: Natural Gas, Electric, Forced Air, Heat Pump, Propane, Hot Water
-= Lot Details =-
Lot Size: 6.2 Acres
Lot Details: Views, Sprinkler - Automatic, Treed, Secluded, Hillside, Oversized Lot, Horses Allowed
Parking
Lot Details: Views, Sprinkler - Automatic, Treed, Secluded, Hillside, Oversized Lot, Horses Allowed
Parking
-= Location Information =-
Address: 715 S Greenridge Dr, Liberty Lake, WA 99019
City: Liberty Lake
State:
Zip Code: 99019
Latitude: 47.64956200
Longitude: -117.05232900
City: Liberty Lake
State:
Zip Code: 99019
Latitude: 47.64956200
Longitude: -117.05232900
-= Community Information =-
School District: Central Valley
Elementary School: Liberty Lake
Junior High: Greenacres
Senior High: Ridgeline
Elementary School: Liberty Lake
Junior High: Greenacres
Senior High: Ridgeline
-= Assessor Information =-
County: Spokane
Tax Number: 55245.0208
Tax Amount: $10,747 Tax amount may change after sale.
Tax Number: 55245.0208
Tax Amount: $10,747 Tax amount may change after sale.
-= Purchase Information =-
Listing Price: $1,525,000
-= MLS Listing Details =-
Listing Number: 202520869
Listing Status: Active
Listing Office: Amplify Real Estate Services
Co-listing Office: Amplify Real Estate Services
Listing Date: 2025-07-19
Original Listing Price: $0
MLS Area: A112/087
Marketing Remarks: Gorgeous 6-acre mountain ranch near Liberty Lake with luxury finishes throughout! This 4BD/3.5BA home was fully remodeled in 2016 & offers serene privacy, stunning views, pristine landscaping & a paved drive, just minutes to golf, shopping, medical, public lake access & equestrian park. Designed for multigenerational living, the daylight walkout basement features a full MIL suite w/kitchen, living area & its own laundry. Open, light-filled main level boasts high-end details & elegant spaces. Equestrian-ready with corral, regulation round pen, tack shed & hay barn for 6 tons. Impressive 36x54 shop w/radiant floor heat. Room to garden, hike & even hunt local game. A meticulously maintained retreat blending comfort, functionality & mountain luxury!
Listing Status: Active
Listing Office: Amplify Real Estate Services
Co-listing Office: Amplify Real Estate Services
Listing Date: 2025-07-19
Original Listing Price: $0
MLS Area: A112/087
Marketing Remarks: Gorgeous 6-acre mountain ranch near Liberty Lake with luxury finishes throughout! This 4BD/3.5BA home was fully remodeled in 2016 & offers serene privacy, stunning views, pristine landscaping & a paved drive, just minutes to golf, shopping, medical, public lake access & equestrian park. Designed for multigenerational living, the daylight walkout basement features a full MIL suite w/kitchen, living area & its own laundry. Open, light-filled main level boasts high-end details & elegant spaces. Equestrian-ready with corral, regulation round pen, tack shed & hay barn for 6 tons. Impressive 36x54 shop w/radiant floor heat. Room to garden, hike & even hunt local game. A meticulously maintained retreat blending comfort, functionality & mountain luxury!
-= Multiple Listing Service =-

-= Disclaimer =-
The information contained in this listing has not been verified by Katz Realty, Inc. and should be verified by the buyer.
* Cumulative days on market are days since current listing date.
* Cumulative days on market are days since current listing date.
 -->
-->