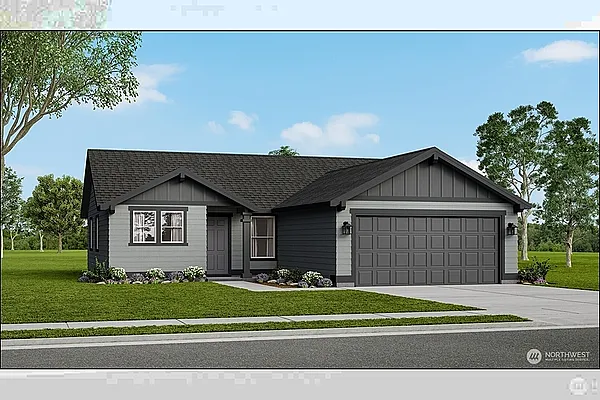
Property Type
Listing Details for 716 N Widgeon St, Moses Lake, WA 98837
MLS #: 2413154

716 N Widgeon St, Moses Lake, WA 98837
Listing Number: 2413154
Listing Price: $345,990
Approx. Sq Ft 1,235
Bedrooms: 3
Bathrooms 1.75
Lot Size: 7,000 Sq Ft
Listing Price: $345,990
Approx. Sq Ft 1,235
Bedrooms: 3
Bathrooms 1.75
Lot Size: 7,000 Sq Ft
Courtesy: New Home Star Washington, LLC
-= Home Details =-
New Construction: Yes
Year Built: 2025
Style: Craftsman
Architecture: Craftsman
Approx. Sq Ft 1,235
Square Footage Finished: 1,235
Building Information: Built On Lot
Bedrooms: 3
Bathrooms: 1.75
Full Bathrooms: 1
Three Quarter Bathrooms: 1
Roof: Composition
Exterior: Cement Planked
Basement: None
Foundation: Poured Concrete
Floor Covering: Vinyl Plank, Carpet
Features: Water Heater
Appliances that Stay: Dishwasher(s), Microwave(s), Stove(s)/Range(s)
Room Locations
Entrance: Main
Water Heater: Garage
Levels
Bedrooms Main: 3
Full Bathrooms Main: 1
Three Quarter Bathrooms Main: 1
Utilities
Energy Source: Electric
Water Source: Public
Sewer: Sewer Connected
Year Built: 2025
Style: Craftsman
Architecture: Craftsman
Approx. Sq Ft 1,235
Square Footage Finished: 1,235
Building Information: Built On Lot
Bedrooms: 3
Bathrooms: 1.75
Full Bathrooms: 1
Three Quarter Bathrooms: 1
Roof: Composition
Exterior: Cement Planked
Basement: None
Foundation: Poured Concrete
Floor Covering: Vinyl Plank, Carpet
Features: Water Heater
Appliances that Stay: Dishwasher(s), Microwave(s), Stove(s)/Range(s)
Room Locations
Entrance: Main
Water Heater: Garage
Levels
Bedrooms Main: 3
Full Bathrooms Main: 1
Three Quarter Bathrooms Main: 1
Utilities
Energy Source: Electric
Water Source: Public
Sewer: Sewer Connected
-= Lot Details =-
Lot Size: 7,000 Sq Ft
Lot Size Source: Plat Map
Parking
Parking Type: Attached Garage
Total Covered Parking: 2
Lot Size Source: Plat Map
Parking
Parking Type: Attached Garage
Total Covered Parking: 2
-= Location Information =-
Address: 716 N Widgeon St, Moses Lake, WA 98837
City: Moses Lake
State:
Zip Code: 98837
Latitude: 47.12624100
Longitude: -119.24955500
Driving Directions: From I-90 West, take exit 174 for Hansen Road toward Mae Valley. Turn right onto Hansen Road, take this to Sand Hill St., community is on the left.
City: Moses Lake
State:
Zip Code: 98837
Latitude: 47.12624100
Longitude: -119.24955500
Driving Directions: From I-90 West, take exit 174 for Hansen Road toward Mae Valley. Turn right onto Hansen Road, take this to Sand Hill St., community is on the left.
-= Community Information =-
Community Name: Mae Valley
School District: Moses Lake
Elementary School: Buyer To Verify
Junior High: Buyer To Verify
Senior High: Buyer To Verify
School District: Moses Lake
Elementary School: Buyer To Verify
Junior High: Buyer To Verify
Senior High: Buyer To Verify
-= Assessor Information =-
County: Grant
Tax Number: Lot 3 Block 4
Lot Number: 3
Block Number: 4
Tax Year: 2025
Senior Tax Exemption: No
Tax Number: Lot 3 Block 4
Lot Number: 3
Block Number: 4
Tax Year: 2025
Senior Tax Exemption: No
-= Purchase Information =-
Listing Price: $345,990
Potential Terms: Conventional, FHA, USDA Loan, VA Loan
3rd Party Approval Required: None
Possession Allowed: Closing
Preliminary Title Ordered: No
Potential Terms: Conventional, FHA, USDA Loan, VA Loan
3rd Party Approval Required: None
Possession Allowed: Closing
Preliminary Title Ordered: No
-= MLS Listing Details =-
Listing Number: 2413154
Listing Status: Active
Listing Office: New Home Star Washington, LLC
Listing Date: 2025-07-26
MLS Area: West Moses Lake
Square Footage Source: Builder
Lot Size Source: Plat Map
Marketing Remarks: The 1235 square foot Clearwater proves that a mid-size home can be more than it appears. Vaulted ceilings span the dining room as well as the spacious living room. The kitchen provides ample counter space and cupboard storage is uniquely positioned in the front of the home. The main suite is expansive, features two spacious closets and an ensuite with dual vanity. Sharing the second bathroom, the other two bedrooms are sizable, one providing an oversized closet.
Listing Status: Active
Listing Office: New Home Star Washington, LLC
Listing Date: 2025-07-26
MLS Area: West Moses Lake
Square Footage Source: Builder
Lot Size Source: Plat Map
Marketing Remarks: The 1235 square foot Clearwater proves that a mid-size home can be more than it appears. Vaulted ceilings span the dining room as well as the spacious living room. The kitchen provides ample counter space and cupboard storage is uniquely positioned in the front of the home. The main suite is expansive, features two spacious closets and an ensuite with dual vanity. Sharing the second bathroom, the other two bedrooms are sizable, one providing an oversized closet.
-= Multiple Listing Service =-

-= Disclaimer =-
The information contained in this listing has not been verified by Katz Realty, Inc. and should be verified by the buyer.
* Cumulative days on market are days since current listing date.
* Cumulative days on market are days since current listing date.
 -->
-->