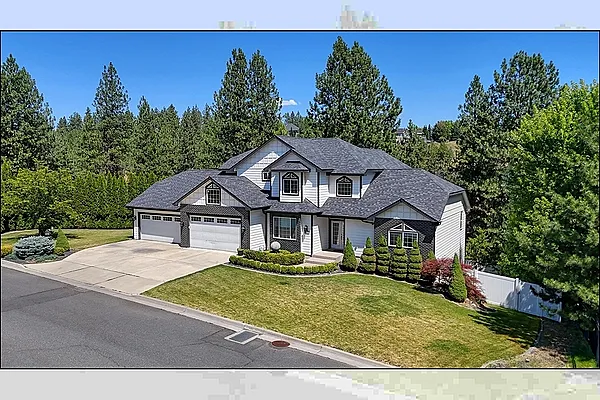
Property Type
Listing Details for 7302 N Quamish Dr, Spokane, WA 99208
MLS #: 202520263

7302 N Quamish Dr, Spokane, WA 99208
Listing Number: 202520263
Listing Price: $899,000
Approx. Sq Ft 4,286
Bedrooms: 5
Bathrooms 4.00
Lot Size: 1.16 Acres
Listing Price: $899,000
Approx. Sq Ft 4,286
Bedrooms: 5
Bathrooms 4.00
Lot Size: 1.16 Acres
Courtesy: Keller Williams Spokane - Main
-= Home Details =-
New Construction: No
Year Built: 2013
Effective Year Built: 2013
Style: Contemporary
Architecture: Contemporary
Approx. Sq Ft 4,286
Bedrooms: 5
Bathrooms: 4.00
Roof: Composition
Basement: Full, Finished, Daylight, Rec/Family Area, Walk-Out Access
Features: Breakers, 200 AMP
Appliances that Stay: Free-Standing Range, Gas Range, Double Oven, Dishwasher, Disposal, Washer, Dryer
Utilities
Heating & Cooling: Natural Gas, Forced Air
Year Built: 2013
Effective Year Built: 2013
Style: Contemporary
Architecture: Contemporary
Approx. Sq Ft 4,286
Bedrooms: 5
Bathrooms: 4.00
Roof: Composition
Basement: Full, Finished, Daylight, Rec/Family Area, Walk-Out Access
Features: Breakers, 200 AMP
Appliances that Stay: Free-Standing Range, Gas Range, Double Oven, Dishwasher, Disposal, Washer, Dryer
Utilities
Heating & Cooling: Natural Gas, Forced Air
-= Lot Details =-
Lot Size: 1.16 Acres
Lot Details: Fenced Yard, Sprinkler - Automatic, Treed, Oversized Lot
Parking
Lot Details: Fenced Yard, Sprinkler - Automatic, Treed, Oversized Lot
Parking
-= Location Information =-
Address: 7302 N Quamish Dr, Spokane, WA 99208
City: Spokane
State:
Zip Code: 99208
Latitude: 47.72470300
Longitude: -117.44035900
City: Spokane
State:
Zip Code: 99208
Latitude: 47.72470300
Longitude: -117.44035900
-= Community Information =-
School District: Mead
Elementary School: Skyline
Junior High: Highland
Senior High: Mead
Elementary School: Skyline
Junior High: Highland
Senior High: Mead
-= Assessor Information =-
County: Spokane
Tax Number: 26251.0093
Tax Amount: $8,274 Tax amount may change after sale.
Tax Number: 26251.0093
Tax Amount: $8,274 Tax amount may change after sale.
-= Purchase Information =-
Listing Price: $899,000
-= MLS Listing Details =-
Listing Number: 202520263
Listing Status: Active
Listing Office: Keller Williams Spokane - Main
Co-listing Office: Keller Williams Spokane - Main
Listing Date: 2025-07-10
Original Listing Price: $0
MLS Area: A331/057
Marketing Remarks: 5 Mile Beauty on 1+ Acre Lot! 4 car garage! Open the front door to a beautiful curved stair case and floor to ceiling windows in the main floor living room which includes a gas fireplace. Beautiful woodwork and solid doors. Formal dining area, and gorgeous kitchen with granite countertops, tile backsplash, tile floor, pantry, eating bar with pendant lighting, stainless steel appliance package with gas range, and double oven. Main floor primary bedroom with 5 piece bath, walk in closet, and tile shower and tile floor. Main floor utilities. Upstairs features 3 additional bedrooms, bonus room and guest bath. Downstairs features walk out basement, large family room with wet bar, bedroom with walk in closet, and office area. Huge, private lot that abuts conservation area. Double, covered back decks to entertain on. Sprinkler system, garden area, and plenty of room for a pool! Mead School District!
Listing Status: Active
Listing Office: Keller Williams Spokane - Main
Co-listing Office: Keller Williams Spokane - Main
Listing Date: 2025-07-10
Original Listing Price: $0
MLS Area: A331/057
Marketing Remarks: 5 Mile Beauty on 1+ Acre Lot! 4 car garage! Open the front door to a beautiful curved stair case and floor to ceiling windows in the main floor living room which includes a gas fireplace. Beautiful woodwork and solid doors. Formal dining area, and gorgeous kitchen with granite countertops, tile backsplash, tile floor, pantry, eating bar with pendant lighting, stainless steel appliance package with gas range, and double oven. Main floor primary bedroom with 5 piece bath, walk in closet, and tile shower and tile floor. Main floor utilities. Upstairs features 3 additional bedrooms, bonus room and guest bath. Downstairs features walk out basement, large family room with wet bar, bedroom with walk in closet, and office area. Huge, private lot that abuts conservation area. Double, covered back decks to entertain on. Sprinkler system, garden area, and plenty of room for a pool! Mead School District!
-= Multiple Listing Service =-

-= Disclaimer =-
The information contained in this listing has not been verified by Katz Realty, Inc. and should be verified by the buyer.
* Cumulative days on market are days since current listing date.
* Cumulative days on market are days since current listing date.
 -->
-->