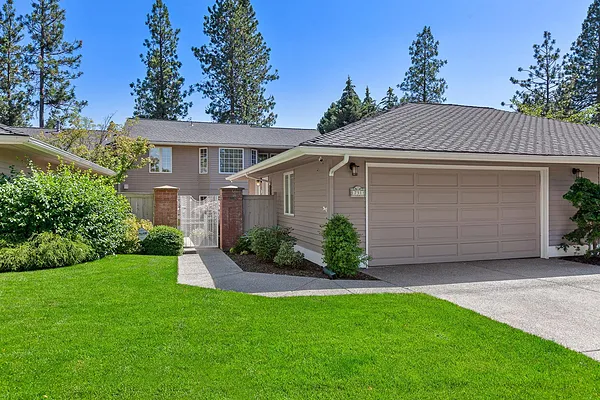
Property Type
Listing Details for 731 E Inverness Ln, Spokane, WA 99223
MLS #: 202515137

731 E Inverness Ln, Spokane, WA 99223
Listing Number: 202515137
Listing Price: $1,195,000
Approx. Sq Ft 3,375
Bedrooms: 3
Bathrooms 4.00
Lot Size: 5,975 Sq Ft
Listing Price: $1,195,000
Approx. Sq Ft 3,375
Bedrooms: 3
Bathrooms 4.00
Lot Size: 5,975 Sq Ft
Courtesy: Windermere Manito, LLC
-= Home Details =-
New Construction: No
Year Built: 1985
Effective Year Built: 1985
Style: Townhse
Architecture: Townhse
Approx. Sq Ft 3,375
Bedrooms: 3
Bathrooms: 4.00
Roof: Composition
Basement: Partial, Unfinished, See Remarks
Features: Sec Alarm, Breakers, 200 AMP
Appliances that Stay: Water Softener, Gas Range, Double Oven, Dishwasher, Refrigerator, Disposal, Trash Compactor, Microwave, Hard Surface Counters
Utilities
Heating & Cooling: Natural Gas, Forced Air, Heat Pump
Year Built: 1985
Effective Year Built: 1985
Style: Townhse
Architecture: Townhse
Approx. Sq Ft 3,375
Bedrooms: 3
Bathrooms: 4.00
Roof: Composition
Basement: Partial, Unfinished, See Remarks
Features: Sec Alarm, Breakers, 200 AMP
Appliances that Stay: Water Softener, Gas Range, Double Oven, Dishwasher, Refrigerator, Disposal, Trash Compactor, Microwave, Hard Surface Counters
Utilities
Heating & Cooling: Natural Gas, Forced Air, Heat Pump
-= Lot Details =-
Lot Size: 5,975 Sq Ft
Lot Details: Fencing, Sprinkler - Automatic, Level, Secluded, Open Lot, Adjacent to Golf Course, Plan Unit Dev
Parking
Lot Details: Fencing, Sprinkler - Automatic, Level, Secluded, Open Lot, Adjacent to Golf Course, Plan Unit Dev
Parking
-= Location Information =-
Address: 731 E Inverness Ln, Spokane, WA 99223
City: Spokane
State:
Zip Code: 99223
Latitude: 47.60613800
Longitude: -117.39791500
City: Spokane
State:
Zip Code: 99223
Latitude: 47.60613800
Longitude: -117.39791500
-= Community Information =-
Community Name: Manito Place
School District: Spokane Dist 81
Elementary School: Mullan Rd
Junior High: Sacajawea
Senior High: Lewis & Clark
Community Features: Grnd Level, Gated
School District: Spokane Dist 81
Elementary School: Mullan Rd
Junior High: Sacajawea
Senior High: Lewis & Clark
Community Features: Grnd Level, Gated
-= Assessor Information =-
County: Spokane
Tax Number: 34051.1708
Tax Amount: $6,693 Tax amount may change after sale.
Tax Number: 34051.1708
Tax Amount: $6,693 Tax amount may change after sale.
-= Purchase Information =-
Listing Price: $1,195,000
-= MLS Listing Details =-
Listing Number: 202515137
Listing Status: Active
Listing Office: Windermere Manito, LLC
Co-listing Office: Windermere Manito, LLC
Listing Date: 2025-04-16
Original Listing Price: $0
MLS Area: A220/112
Marketing Remarks: Yellowstone meets modern in Manito Place. A premier gated community, with over $700k in renovations, that combines refined elegance and modern luxury. Inside, you have a true chef's kitchen with commercial-grade appliances: 3 ovens, oversized fridge/freezer, dishwasher, and granite island that seats 12. There are two luxurious primary suites with spa level bathrooms and ultimate comfort—one with french doors, walk-in closet, and statement chandeliers. Fresh beams and a fully refaced fireplace create a cozy, upscale atmosphere in the living room with dramatic 2 story vaulted ceilings. With 3 large bedrooms, 3.5 baths, a huge private courtyard, and backyard with a new deck, there’s plenty of space to live, relax, and entertain. The basement provides extra storage and the 2 car garage offers extra dedicated golf cart garage space giving you easy access to the golf course!
Listing Status: Active
Listing Office: Windermere Manito, LLC
Co-listing Office: Windermere Manito, LLC
Listing Date: 2025-04-16
Original Listing Price: $0
MLS Area: A220/112
Marketing Remarks: Yellowstone meets modern in Manito Place. A premier gated community, with over $700k in renovations, that combines refined elegance and modern luxury. Inside, you have a true chef's kitchen with commercial-grade appliances: 3 ovens, oversized fridge/freezer, dishwasher, and granite island that seats 12. There are two luxurious primary suites with spa level bathrooms and ultimate comfort—one with french doors, walk-in closet, and statement chandeliers. Fresh beams and a fully refaced fireplace create a cozy, upscale atmosphere in the living room with dramatic 2 story vaulted ceilings. With 3 large bedrooms, 3.5 baths, a huge private courtyard, and backyard with a new deck, there’s plenty of space to live, relax, and entertain. The basement provides extra storage and the 2 car garage offers extra dedicated golf cart garage space giving you easy access to the golf course!
-= Multiple Listing Service =-

-= Disclaimer =-
The information contained in this listing has not been verified by Katz Realty, Inc. and should be verified by the buyer.
* Cumulative days on market are days since current listing date.
* Cumulative days on market are days since current listing date.
 -->
-->