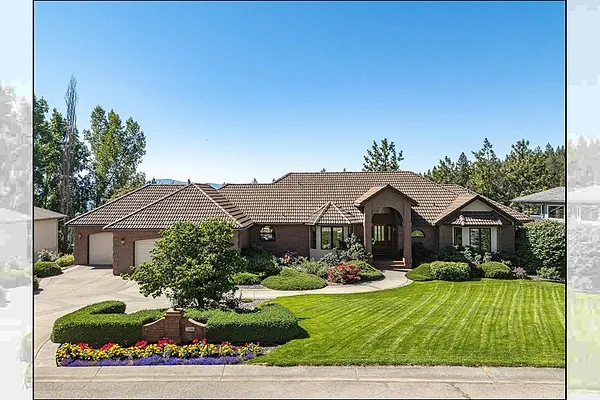
Property Type
Listing Details for 7406 E Canyon Ln, Spokane, WA 99212
MLS #: 202522437

7406 E Canyon Ln, Spokane, WA 99212
Listing Number: 202522437
Listing Price: $774,900
Approx. Sq Ft 4,628
Bedrooms: 4
Bathrooms 3.00
Lot Size: 33,508 Sq Ft
Listing Price: $774,900
Approx. Sq Ft 4,628
Bedrooms: 4
Bathrooms 3.00
Lot Size: 33,508 Sq Ft
Courtesy: John L Scott, Spokane Valley
-= Home Details =-
New Construction: No
Year Built: 1990
Effective Year Built: 1990
Style: Ranch
Architecture: Ranch
Approx. Sq Ft 4,628
Bedrooms: 4
Bathrooms: 3.00
Roof: Tile
Basement: Full, Partially Finished, Rec/Family Area, Walk-Out Access, See Remarks
Appliances that Stay: Indoor Grill, Double Oven, Dishwasher, Refrigerator, Disposal, Washer, Dryer, Hard Surface Counters
Utilities
Heating & Cooling: Natural Gas, Forced Air
Year Built: 1990
Effective Year Built: 1990
Style: Ranch
Architecture: Ranch
Approx. Sq Ft 4,628
Bedrooms: 4
Bathrooms: 3.00
Roof: Tile
Basement: Full, Partially Finished, Rec/Family Area, Walk-Out Access, See Remarks
Appliances that Stay: Indoor Grill, Double Oven, Dishwasher, Refrigerator, Disposal, Washer, Dryer, Hard Surface Counters
Utilities
Heating & Cooling: Natural Gas, Forced Air
-= Lot Details =-
Lot Size: 33,508 Sq Ft
Lot Details: Views, Sprinkler - Automatic, Treed, Level, Hillside, Cul-De-Sac, Oversized Lot
Parking
Lot Details: Views, Sprinkler - Automatic, Treed, Level, Hillside, Cul-De-Sac, Oversized Lot
Parking
-= Location Information =-
Address: 7406 E Canyon Ln, Spokane, WA 99212
City: Spokane
State:
Zip Code: 99212
Latitude: 47.70445200
Longitude: -117.30489600
City: Spokane
State:
Zip Code: 99212
Latitude: 47.70445200
Longitude: -117.30489600
-= Community Information =-
Community Name: Northwood
School District: West Valley
Elementary School: Pasadena Park
Junior High: Centennial
Senior High: West Valley
School District: West Valley
Elementary School: Pasadena Park
Junior High: Centennial
Senior High: West Valley
-= Assessor Information =-
County: Spokane
Tax Number: 36364.0307
Tax Amount: $7,992 Tax amount may change after sale.
Tax Number: 36364.0307
Tax Amount: $7,992 Tax amount may change after sale.
-= Purchase Information =-
Listing Price: $774,900
-= MLS Listing Details =-
Listing Number: 202522437
Listing Status: Active
Listing Office: John L Scott, Spokane Valley
Co-listing Office: John L Scott, Spokane Valley
Listing Date: 2025-08-14
Original Listing Price: $0
MLS Area: A140/064
Marketing Remarks: WOW! Welcome to this incredible & sprawling brick rancher with VIEWS & PRIVACY! Situated on a private cul-de-sac with 0.77 acres & pristine landscape design, this 4, 628 SF home is perfection. As you enter the home you are greeted with an expansive entry foyer, open & flowing floor plan, cathedral ceilings, large view windows, double sided gas fireplace, formal dining, formal living space, main floor utilities, new carpet, new interior paint, Pella windows, oversized & finished garage. The kitchen opens to an additional dining & living space w/walk out to the deck perfect for entertaining! The peaceful primary suite is located on the main level with natural light, view windows, dual vanities, jetted tub & walk-in closet. The daylight lower level is partially finished w/2Bd/1Ba & space to finish another living room, bed & bath! The meticulously designed outdoor living space, adorned with vibrant flowers, complements the home's exceptional upkeep, showcasing thoughtful planning & attent...
Listing Status: Active
Listing Office: John L Scott, Spokane Valley
Co-listing Office: John L Scott, Spokane Valley
Listing Date: 2025-08-14
Original Listing Price: $0
MLS Area: A140/064
Marketing Remarks: WOW! Welcome to this incredible & sprawling brick rancher with VIEWS & PRIVACY! Situated on a private cul-de-sac with 0.77 acres & pristine landscape design, this 4, 628 SF home is perfection. As you enter the home you are greeted with an expansive entry foyer, open & flowing floor plan, cathedral ceilings, large view windows, double sided gas fireplace, formal dining, formal living space, main floor utilities, new carpet, new interior paint, Pella windows, oversized & finished garage. The kitchen opens to an additional dining & living space w/walk out to the deck perfect for entertaining! The peaceful primary suite is located on the main level with natural light, view windows, dual vanities, jetted tub & walk-in closet. The daylight lower level is partially finished w/2Bd/1Ba & space to finish another living room, bed & bath! The meticulously designed outdoor living space, adorned with vibrant flowers, complements the home's exceptional upkeep, showcasing thoughtful planning & attent...
-= Multiple Listing Service =-

-= Disclaimer =-
The information contained in this listing has not been verified by Katz Realty, Inc. and should be verified by the buyer.
* Cumulative days on market are days since current listing date.
* Cumulative days on market are days since current listing date.
 -->
-->