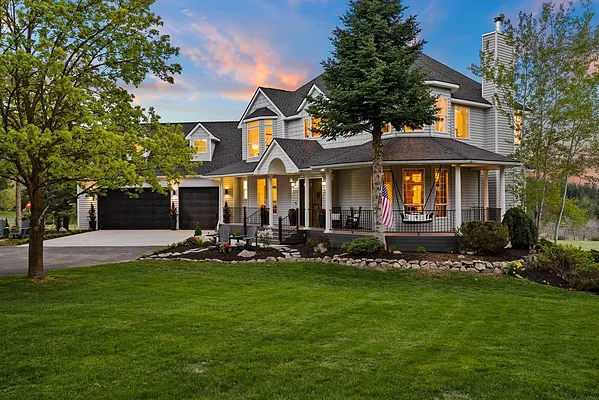
Property Type
Listing Details for 7406 S Deerview Ln, Spokane, WA 99223
MLS #: 202516673

7406 S Deerview Ln, Spokane, WA 99223
Listing Number: 202516673
Listing Price: $2,250,000
Approx. Sq Ft 5,146
Bedrooms: 7
Bathrooms 5.00
Lot Size: 10 Acres
Listing Price: $2,250,000
Approx. Sq Ft 5,146
Bedrooms: 7
Bathrooms 5.00
Lot Size: 10 Acres
Courtesy: Windermere Valley
-= Home Details =-
New Construction: No
Year Built: 1996
Effective Year Built: 1996
Style: Victorian, Traditional
Architecture: Victorian, Traditional
Approx. Sq Ft 5,146
Bedrooms: 7
Bathrooms: 5.00
Roof: Composition
Basement: Full, Finished, Daylight, Rec/Family Area, Walk-Out Access
Features: 400 AMP
Appliances that Stay: Gas Range, Double Oven, Dishwasher, Refrigerator, Disposal, Trash Compactor, Microwave, Washer, Dryer, Hard Surface Counters
Utilities
Heating & Cooling: Heat Pump, Propane
Year Built: 1996
Effective Year Built: 1996
Style: Victorian, Traditional
Architecture: Victorian, Traditional
Approx. Sq Ft 5,146
Bedrooms: 7
Bathrooms: 5.00
Roof: Composition
Basement: Full, Finished, Daylight, Rec/Family Area, Walk-Out Access
Features: 400 AMP
Appliances that Stay: Gas Range, Double Oven, Dishwasher, Refrigerator, Disposal, Trash Compactor, Microwave, Washer, Dryer, Hard Surface Counters
Utilities
Heating & Cooling: Heat Pump, Propane
-= Lot Details =-
Lot Size: 10 Acres
Lot Details: Views, Sprinkler - Automatic, Open Lot, Hillside, Rolling Slope, Oversized Lot, Horses Allowed
Parking
Lot Details: Views, Sprinkler - Automatic, Open Lot, Hillside, Rolling Slope, Oversized Lot, Horses Allowed
Parking
-= Location Information =-
Address: 7406 S Deerview Ln, Spokane, WA 99223
City: Spokane
State:
Zip Code: 99223
Latitude: 47.58664400
Longitude: -117.32582300
City: Spokane
State:
Zip Code: 99223
Latitude: 47.58664400
Longitude: -117.32582300
-= Community Information =-
School District: Spokane Dist 81
Elementary School: Moran Prairie
Junior High: Chase
Senior High: Ferris
Elementary School: Moran Prairie
Junior High: Chase
Senior High: Ferris
-= Assessor Information =-
County: Spokane
Tax Number: 34114.9065
Tax Amount: $8,866 Tax amount may change after sale.
Tax Number: 34114.9065
Tax Amount: $8,866 Tax amount may change after sale.
-= Purchase Information =-
Listing Price: $2,250,000
-= MLS Listing Details =-
Listing Number: 202516673
Listing Status: Active
Listing Office: Windermere Valley
Listing Date: 2025-05-12
Original Listing Price: $0
MLS Area: A211/090
Marketing Remarks: Do you like sunsets? Don't miss this exquisite estate providing a lifestyle of rural privacy, with a breathtaking panoramic view of the Palouse, while being close to schools, shopping and restaurants. Custom built with an open and elegant floor plan, including tall ceilings and windows bringing in much light and the stunning view. Ceilings are adorned with crown moldings, the living room features a majestic fireplace with built-ins, and granite countertops are throughout the main floor. The spacious kitchen includes high cabinets and dark wood, accented with white tile. The double stairway leads you up to a primary suite which has been updated to include Italian tile, heated floors, a walk-in shower, and beautifully designed California Closets. 4 additional bedrooms and a bath make up the second floor. Walk-out basement shows the love of sports, with a large family room, two bedrooms (1 non-egress), full bath and storage. The pristine landscaping enhances the accompanying views.
Listing Status: Active
Listing Office: Windermere Valley
Listing Date: 2025-05-12
Original Listing Price: $0
MLS Area: A211/090
Marketing Remarks: Do you like sunsets? Don't miss this exquisite estate providing a lifestyle of rural privacy, with a breathtaking panoramic view of the Palouse, while being close to schools, shopping and restaurants. Custom built with an open and elegant floor plan, including tall ceilings and windows bringing in much light and the stunning view. Ceilings are adorned with crown moldings, the living room features a majestic fireplace with built-ins, and granite countertops are throughout the main floor. The spacious kitchen includes high cabinets and dark wood, accented with white tile. The double stairway leads you up to a primary suite which has been updated to include Italian tile, heated floors, a walk-in shower, and beautifully designed California Closets. 4 additional bedrooms and a bath make up the second floor. Walk-out basement shows the love of sports, with a large family room, two bedrooms (1 non-egress), full bath and storage. The pristine landscaping enhances the accompanying views.
-= Multiple Listing Service =-

-= Disclaimer =-
The information contained in this listing has not been verified by Katz Realty, Inc. and should be verified by the buyer.
* Cumulative days on market are days since current listing date.
* Cumulative days on market are days since current listing date.
 -->
-->