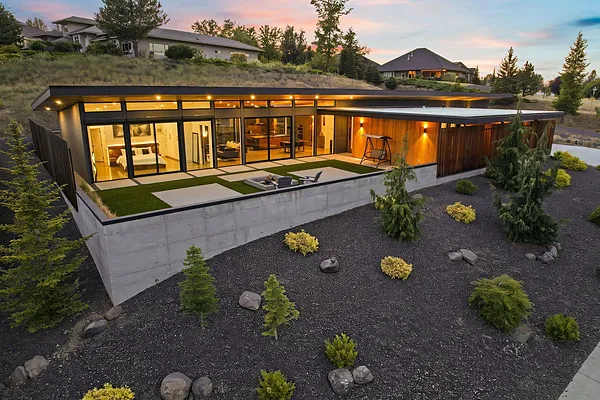
Property Type
Listing Details for 7411 N Quamish Dr, Spokane, WA 99208
MLS #: 202522045

7411 N Quamish Dr, Spokane, WA 99208
Listing Number: 202522045
Listing Price: $1,335,000
Approx. Sq Ft 2,839
Bedrooms: 4
Bathrooms 4.00
Lot Size: 2,839 Sq Ft
Listing Price: $1,335,000
Approx. Sq Ft 2,839
Bedrooms: 4
Bathrooms 4.00
Lot Size: 2,839 Sq Ft
Courtesy: REAL Broker LLC
-= Home Details =-
New Construction: No
Year Built: 2020
Effective Year Built: 2020
Style: Ranch
Architecture: Ranch
Approx. Sq Ft 2,839
Bedrooms: 4
Bathrooms: 4.00
Roof: Metal
Basement: Slab
Features: Sec Lights, Breakers, 400 AMP
Appliances that Stay: Tankless Water Heater, Range, Gas Range, Dishwasher, Refrigerator, Disposal, Microwave, Washer, Dryer, Hard Surface Counters
Utilities
Heating & Cooling: Natural Gas, Electric, Forced Air, Radiant Floor, Zoned
Year Built: 2020
Effective Year Built: 2020
Style: Ranch
Architecture: Ranch
Approx. Sq Ft 2,839
Bedrooms: 4
Bathrooms: 4.00
Roof: Metal
Basement: Slab
Features: Sec Lights, Breakers, 400 AMP
Appliances that Stay: Tankless Water Heater, Range, Gas Range, Dishwasher, Refrigerator, Disposal, Microwave, Washer, Dryer, Hard Surface Counters
Utilities
Heating & Cooling: Natural Gas, Electric, Forced Air, Radiant Floor, Zoned
-= Lot Details =-
Lot Size: 2,839 Sq Ft
Lot Details: Views, Sprinkler - Automatic, Secluded, Hillside, Corner Lot, Fencing
Parking
Lot Details: Views, Sprinkler - Automatic, Secluded, Hillside, Corner Lot, Fencing
Parking
-= Location Information =-
Address: 7411 N Quamish Dr, Spokane, WA 99208
City: Spokane
State:
Zip Code: 99208
Latitude: 47.72613300
Longitude: -117.44173800
City: Spokane
State:
Zip Code: 99208
Latitude: 47.72613300
Longitude: -117.44173800
-= Community Information =-
School District: Mead
Elementary School: Prairie View
Junior High: Highland
Senior High: Mead
Elementary School: Prairie View
Junior High: Highland
Senior High: Mead
-= Assessor Information =-
County: Spokane
Tax Number: 26251.1403
Tax Amount: $11,067 Tax amount may change after sale.
Tax Number: 26251.1403
Tax Amount: $11,067 Tax amount may change after sale.
-= Purchase Information =-
Listing Price: $1,335,000
-= MLS Listing Details =-
Listing Number: 202522045
Listing Status: Active
Listing Office: REAL Broker LLC
Listing Date: 2025-08-07
Original Listing Price: $0
MLS Area: A331/057
Marketing Remarks: This one-of-a-kind modern home, designed by an award-winning architect, offers luxury, privacy, and breathtaking views of the city, mountains, sunsets, and even the Northern Lights. Floor-to-ceiling windows bring nature inside, while features like heated concrete floors, a gas fireplace, and inset sound system provide comfort. Sustainably built with high-efficiency heating, insulated windows, and a tankless water heater for lower energy costs. The chef’s kitchen boasts Dekton countertops, high-end Wi-Fi appliances, a 48-bottle wine cooler, and built-in espresso maker. The primary suite includes panoramic views, a soaking tub, and rainfall shower. Two additional bedrooms have en-suites. A large three-car garage includes EV charging. Outside, enjoy a low-maintenance yard. Located on a school bus route for regular snow plowing and no HOA fees. Schedule a tour today to meet your dream home!
Listing Status: Active
Listing Office: REAL Broker LLC
Listing Date: 2025-08-07
Original Listing Price: $0
MLS Area: A331/057
Marketing Remarks: This one-of-a-kind modern home, designed by an award-winning architect, offers luxury, privacy, and breathtaking views of the city, mountains, sunsets, and even the Northern Lights. Floor-to-ceiling windows bring nature inside, while features like heated concrete floors, a gas fireplace, and inset sound system provide comfort. Sustainably built with high-efficiency heating, insulated windows, and a tankless water heater for lower energy costs. The chef’s kitchen boasts Dekton countertops, high-end Wi-Fi appliances, a 48-bottle wine cooler, and built-in espresso maker. The primary suite includes panoramic views, a soaking tub, and rainfall shower. Two additional bedrooms have en-suites. A large three-car garage includes EV charging. Outside, enjoy a low-maintenance yard. Located on a school bus route for regular snow plowing and no HOA fees. Schedule a tour today to meet your dream home!
-= Multiple Listing Service =-

-= Disclaimer =-
The information contained in this listing has not been verified by Katz Realty, Inc. and should be verified by the buyer.
* Cumulative days on market are days since current listing date.
* Cumulative days on market are days since current listing date.
 -->
-->