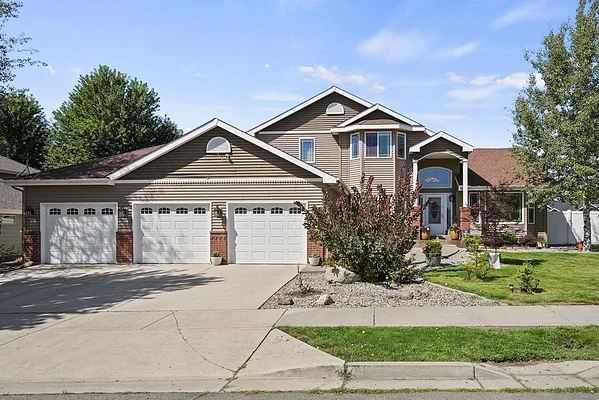
Property Type
Listing Details for 7419 N Alberta St, Spokane, WA 99208
MLS #: 202522455

7419 N Alberta St, Spokane, WA 99208
Listing Number: 202522455
Listing Price: $614,500
Approx. Sq Ft 2,860
Bedrooms: 5
Bathrooms 3.00
Lot Size: 10,890 Sq Ft
Listing Price: $614,500
Approx. Sq Ft 2,860
Bedrooms: 5
Bathrooms 3.00
Lot Size: 10,890 Sq Ft
Courtesy: Vision Properties
-= Home Details =-
New Construction: No
Year Built: 2006
Effective Year Built: 2006
Style: Contemporary
Architecture: Contemporary
Approx. Sq Ft 2,860
Bedrooms: 5
Bathrooms: 3.00
Roof: Composition
Basement: Full, Finished, Rec/Family Area
Features: 200 AMP
Appliances that Stay: Water Softener, Free-Standing Range, Dishwasher, Refrigerator, Microwave
Utilities
Heating & Cooling: Natural Gas, Forced Air
Year Built: 2006
Effective Year Built: 2006
Style: Contemporary
Architecture: Contemporary
Approx. Sq Ft 2,860
Bedrooms: 5
Bathrooms: 3.00
Roof: Composition
Basement: Full, Finished, Rec/Family Area
Features: 200 AMP
Appliances that Stay: Water Softener, Free-Standing Range, Dishwasher, Refrigerator, Microwave
Utilities
Heating & Cooling: Natural Gas, Forced Air
-= Lot Details =-
Lot Size: 10,890 Sq Ft
Lot Details: Fenced Yard, Treed
Parking
Lot Details: Fenced Yard, Treed
Parking
-= Location Information =-
Address: 7419 N Alberta St, Spokane, WA 99208
City: Spokane
State:
Zip Code: 99208
Latitude: 47.72684400
Longitude: -117.44830600
City: Spokane
State:
Zip Code: 99208
Latitude: 47.72684400
Longitude: -117.44830600
-= Community Information =-
School District: Mead
Elementary School: Prairie View
Junior High: Highland
Senior High: Mead
Elementary School: Prairie View
Junior High: Highland
Senior High: Mead
-= Assessor Information =-
County: Spokane
Tax Number: 26252.1703
Tax Number: 26252.1703
-= Purchase Information =-
Listing Price: $614,500
-= MLS Listing Details =-
Listing Number: 202522455
Listing Status: Active
Listing Office: Vision Properties
Listing Date: 2025-08-14
Original Listing Price: $0
MLS Area: A331/057
Marketing Remarks: 5 bed, 2 bath beauty in the Mead School District is made for entertaining! Start with a large formal dining room with lavish tile floors and extra space for gatherings. The kitchen comes ready with appliances, including a gas stove for the chef in you. Flow right into the cozy family room with a gas fireplace for relaxing evenings. Recently remodeled with gorgeous LVP flooring in the main areas. The finished basement offers a rec room and space for a game room or workout area with a bar and tile floors keeping the luxury feel. Second floor features the large primary suite; a walk-in closet and double sinks. Four more full bedrooms ready for family, guests, or a home office. Outside, enjoy a big fenced backyard, sprinkler system, and patio—perfect for BBQs and summer fun. Stay comfortable year-round with forced air gas heat and central A/C. Come see this home on the top of the coveted 5- Mile hill.
Listing Status: Active
Listing Office: Vision Properties
Listing Date: 2025-08-14
Original Listing Price: $0
MLS Area: A331/057
Marketing Remarks: 5 bed, 2 bath beauty in the Mead School District is made for entertaining! Start with a large formal dining room with lavish tile floors and extra space for gatherings. The kitchen comes ready with appliances, including a gas stove for the chef in you. Flow right into the cozy family room with a gas fireplace for relaxing evenings. Recently remodeled with gorgeous LVP flooring in the main areas. The finished basement offers a rec room and space for a game room or workout area with a bar and tile floors keeping the luxury feel. Second floor features the large primary suite; a walk-in closet and double sinks. Four more full bedrooms ready for family, guests, or a home office. Outside, enjoy a big fenced backyard, sprinkler system, and patio—perfect for BBQs and summer fun. Stay comfortable year-round with forced air gas heat and central A/C. Come see this home on the top of the coveted 5- Mile hill.
-= Multiple Listing Service =-

-= Disclaimer =-
The information contained in this listing has not been verified by Katz Realty, Inc. and should be verified by the buyer.
* Cumulative days on market are days since current listing date.
* Cumulative days on market are days since current listing date.
 -->
-->