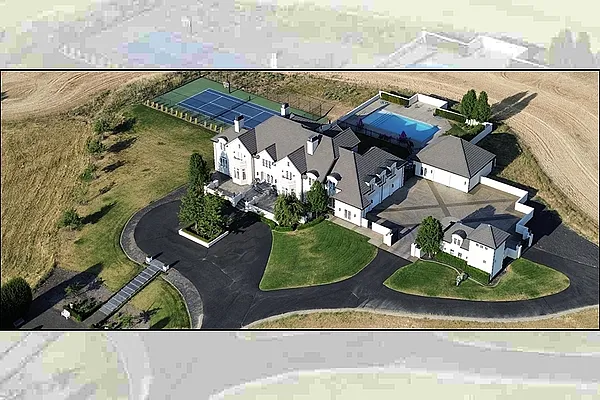
Property Type
Listing Details for 7525 S Regal Rd, Spokane, WA 99223
MLS #: 202519596

7525 S Regal Rd, Spokane, WA 99223
Listing Number: 202519596
Listing Price: $4,750,000
Approx. Sq Ft 10,788
Bedrooms: 6
Bathrooms 9.00
Lot Size: 10 Acres
Listing Price: $4,750,000
Approx. Sq Ft 10,788
Bedrooms: 6
Bathrooms 9.00
Lot Size: 10 Acres
Courtesy: Windermere Manito, LLC
-= Home Details =-
New Construction: No
Year Built: 2006
Effective Year Built: 2006
Style: Traditional
Architecture: Traditional
Approx. Sq Ft 10,788
Bedrooms: 6
Bathrooms: 9.00
Roof: Tile
Basement: Full, Finished, Daylight, Rec/Family Area, Laundry, Walk-Out Access
Features: Sec Lights, Sec Alarm, Breakers, 400 AMP
Appliances that Stay: Water Softener, Gas Range, Double Oven, Dishwasher, Refrigerator, Disposal, Microwave, Washer, Dryer, Hard Surface Counters
Utilities
Heating & Cooling: Natural Gas, Forced Air, Heat Pump, Humidity Control, Zoned
Year Built: 2006
Effective Year Built: 2006
Style: Traditional
Architecture: Traditional
Approx. Sq Ft 10,788
Bedrooms: 6
Bathrooms: 9.00
Roof: Tile
Basement: Full, Finished, Daylight, Rec/Family Area, Laundry, Walk-Out Access
Features: Sec Lights, Sec Alarm, Breakers, 400 AMP
Appliances that Stay: Water Softener, Gas Range, Double Oven, Dishwasher, Refrigerator, Disposal, Microwave, Washer, Dryer, Hard Surface Counters
Utilities
Heating & Cooling: Natural Gas, Forced Air, Heat Pump, Humidity Control, Zoned
-= Lot Details =-
Lot Size: 10 Acres
Lot Details: Views, Fenced Yard, Sprinkler - Automatic, Level, Open Lot, Surveyed, Horses Allowed, Garden
Parking
Lot Details: Views, Fenced Yard, Sprinkler - Automatic, Level, Open Lot, Surveyed, Horses Allowed, Garden
Parking
-= Location Information =-
Address: 7525 S Regal Rd, Spokane, WA 99223
City: Spokane
State:
Zip Code: 99223
Latitude: 47.58458300
Longitude: -117.36610700
City: Spokane
State:
Zip Code: 99223
Latitude: 47.58458300
Longitude: -117.36610700
-= Community Information =-
School District: Spokane Dist 81
Elementary School: Mullan
Junior High: Peperzak
Senior High: Lewis & Clark
Elementary School: Mullan
Junior High: Peperzak
Senior High: Lewis & Clark
-= Assessor Information =-
County: Spokane
Tax Number: 34103.9116
Tax Number: 34103.9116
-= Purchase Information =-
Listing Price: $4,750,000
-= MLS Listing Details =-
Listing Number: 202519596
Listing Status: Active
Listing Office: Windermere Manito, LLC
Listing Date: 2025-06-27
Original Listing Price: $0
MLS Area: A211/090
Marketing Remarks: Exquisite French country home on the Palouse with 360-degree views. Elegant but comfortable, well appointed, superior quality, architectural masterpiece. Imported materials, hand painted wallpaper, English cabinetry, intricate trim, marble hard surfaces & floors, & carved fireplaces. Huge windows - allow the sunshine in & views! Primary suite includes a 2-sided fireplace w/ sitting area, immense closet/dressing room w/ slab granite island & a 2nd bathroom. 4 ensuite bedrooms. White & bright French chef's kitchen w/ circular breakfast area. 2 Meile dishwashers, side-by-side subzero w/ 4-freezer drawers, 6-burner Viking range. Great dining room for big family events. Office w/ amazing stained glass historic doors, wood bookcases, & the ceiling is a piece of art! Outside - a 50' X 25' pool, extensive stamped concrete, tennis court, 2-car garage converted to cross fit gym, & formal gardens. Within 2 mins of 7 great (non-chain) bistros & restaurants, gyms, shopping. 15 mins to Downtown Spokane, 18 mins to airport.
Listing Status: Active
Listing Office: Windermere Manito, LLC
Listing Date: 2025-06-27
Original Listing Price: $0
MLS Area: A211/090
Marketing Remarks: Exquisite French country home on the Palouse with 360-degree views. Elegant but comfortable, well appointed, superior quality, architectural masterpiece. Imported materials, hand painted wallpaper, English cabinetry, intricate trim, marble hard surfaces & floors, & carved fireplaces. Huge windows - allow the sunshine in & views! Primary suite includes a 2-sided fireplace w/ sitting area, immense closet/dressing room w/ slab granite island & a 2nd bathroom. 4 ensuite bedrooms. White & bright French chef's kitchen w/ circular breakfast area. 2 Meile dishwashers, side-by-side subzero w/ 4-freezer drawers, 6-burner Viking range. Great dining room for big family events. Office w/ amazing stained glass historic doors, wood bookcases, & the ceiling is a piece of art! Outside - a 50' X 25' pool, extensive stamped concrete, tennis court, 2-car garage converted to cross fit gym, & formal gardens. Within 2 mins of 7 great (non-chain) bistros & restaurants, gyms, shopping. 15 mins to Downtown Spokane, 18 mins to airport.
-= Multiple Listing Service =-

-= Disclaimer =-
The information contained in this listing has not been verified by Katz Realty, Inc. and should be verified by the buyer.
* Cumulative days on market are days since current listing date.
* Cumulative days on market are days since current listing date.
 -->
-->