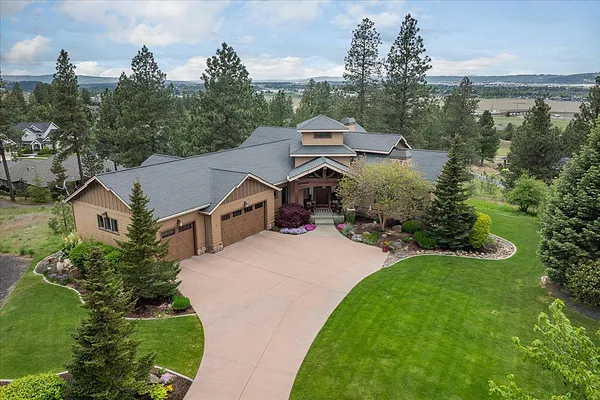
Property Type
Listing Details for 781 N Holiday Hills Dr, Liberty Lake, WA 99019
MLS #: 202521899

781 N Holiday Hills Dr, Liberty Lake, WA 99019
Listing Number: 202521899
Listing Price: $1,399,000
Approx. Sq Ft 3,624
Bedrooms: 4
Bathrooms 4.00
Lot Size: 29,309 Sq Ft
Listing Price: $1,399,000
Approx. Sq Ft 3,624
Bedrooms: 4
Bathrooms 4.00
Lot Size: 29,309 Sq Ft
Courtesy: John L Scott, Spokane Valley
-= Home Details =-
New Construction: No
Year Built: 2007
Effective Year Built: 2007
Style: Ranch, Contemporary, Craftsman
Architecture: Ranch, Contemporary, Craftsman
Approx. Sq Ft 3,624
Bedrooms: 4
Bathrooms: 4.00
Roof: Composition
Basement: Partial, Finished, Daylight, Rec/Family Area, Walk-Out Access
Features: Sec Lights, Sec Alarm, Breakers, 200 AMP
Appliances that Stay: Indoor Grill, Gas Range, Double Oven, Dishwasher, Refrigerator, Disposal, Microwave, Washer, Dryer
Utilities
Heating & Cooling: Natural Gas, Forced Air
Year Built: 2007
Effective Year Built: 2007
Style: Ranch, Contemporary, Craftsman
Architecture: Ranch, Contemporary, Craftsman
Approx. Sq Ft 3,624
Bedrooms: 4
Bathrooms: 4.00
Roof: Composition
Basement: Partial, Finished, Daylight, Rec/Family Area, Walk-Out Access
Features: Sec Lights, Sec Alarm, Breakers, 200 AMP
Appliances that Stay: Indoor Grill, Gas Range, Double Oven, Dishwasher, Refrigerator, Disposal, Microwave, Washer, Dryer
Utilities
Heating & Cooling: Natural Gas, Forced Air
-= Lot Details =-
Lot Size: 29,309 Sq Ft
Lot Details: Views, Sprinkler - Automatic, Treed, Secluded, Open Lot, Rolling Slope, Cul-De-Sac, Oversized Lot
Parking
Lot Details: Views, Sprinkler - Automatic, Treed, Secluded, Open Lot, Rolling Slope, Cul-De-Sac, Oversized Lot
Parking
-= Location Information =-
Address: 781 N Holiday Hills Dr, Liberty Lake, WA 99019
City: Liberty Lake
State:
Zip Code: 99019
Latitude: 47.66243500
Longitude: -117.11184700
City: Liberty Lake
State:
Zip Code: 99019
Latitude: 47.66243500
Longitude: -117.11184700
-= Community Information =-
Community Name: Legacy Ridge Estates
School District: Central Valley
Elementary School: Greenacres
Junior High: Greenacres
Senior High: Central Valley
School District: Central Valley
Elementary School: Greenacres
Junior High: Greenacres
Senior High: Central Valley
-= Assessor Information =-
County: Spokane
Tax Number: 55164.1506
Tax Amount: $11,229 Tax amount may change after sale.
Tax Number: 55164.1506
Tax Amount: $11,229 Tax amount may change after sale.
-= Purchase Information =-
Listing Price: $1,399,000
-= MLS Listing Details =-
Listing Number: 202521899
Listing Status: Active
Listing Office: John L Scott, Spokane Valley
Co-listing Office: John L Scott, Spokane Valley
Listing Date: 2025-08-06
Original Listing Price: $0
MLS Area: A112/087
Marketing Remarks: Luxury meets lifestyle! Nestled in the trees in the Gated and Highly sought after Legacy Ridge Estates, there is a perfect home waiting for you. Situated on an oversized 0.67 cul-de-sac lot, this home has privacy, pristine landscaping & unobstructed views of mountains & city lights. As you enter the home, you are greeted with a grand entry, an open floor plan design, stunning hardwood flooring, soaring ceilings, custom lighting, floor to ceiling rock fireplace, main floor office/den with bathroom & high-quality craftsmanship throughout. The chef’s kitchen is top of the line with high-end- new stainless appliances, double ovens, gas stove, custom cabinetry, tile backsplash, pantry & formal dining space. The incredible outdoor living space is unmatched with the expansive & gorgeous covered back deck oasis, covered patio, beautiful landscaping, serene views, privacy, greenspace & access to the Legacy Ridge walking path out your back door. Close to all amenities, schools & shopping. Garage is oversized w/...
Listing Status: Active
Listing Office: John L Scott, Spokane Valley
Co-listing Office: John L Scott, Spokane Valley
Listing Date: 2025-08-06
Original Listing Price: $0
MLS Area: A112/087
Marketing Remarks: Luxury meets lifestyle! Nestled in the trees in the Gated and Highly sought after Legacy Ridge Estates, there is a perfect home waiting for you. Situated on an oversized 0.67 cul-de-sac lot, this home has privacy, pristine landscaping & unobstructed views of mountains & city lights. As you enter the home, you are greeted with a grand entry, an open floor plan design, stunning hardwood flooring, soaring ceilings, custom lighting, floor to ceiling rock fireplace, main floor office/den with bathroom & high-quality craftsmanship throughout. The chef’s kitchen is top of the line with high-end- new stainless appliances, double ovens, gas stove, custom cabinetry, tile backsplash, pantry & formal dining space. The incredible outdoor living space is unmatched with the expansive & gorgeous covered back deck oasis, covered patio, beautiful landscaping, serene views, privacy, greenspace & access to the Legacy Ridge walking path out your back door. Close to all amenities, schools & shopping. Garage is oversized w/...
-= Multiple Listing Service =-

-= Disclaimer =-
The information contained in this listing has not been verified by Katz Realty, Inc. and should be verified by the buyer.
* Cumulative days on market are days since current listing date.
* Cumulative days on market are days since current listing date.
 -->
-->