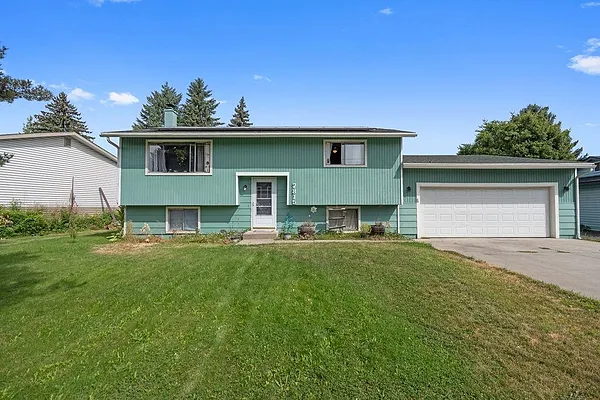
Property Type
Listing Details for 7815 E Mission Ave, Spokane Valley, WA 99212
MLS #: 202521981

7815 E Mission Ave, Spokane Valley, WA 99212
Listing Number: 202521981
Listing Price: $419,900
Approx. Sq Ft 1,788
Bedrooms: 4
Bathrooms 2.00
Lot Size: 10,019 Sq Ft
Listing Price: $419,900
Approx. Sq Ft 1,788
Bedrooms: 4
Bathrooms 2.00
Lot Size: 10,019 Sq Ft
Courtesy: Amplify Real Estate Services
-= Home Details =-
New Construction: No
Year Built: 1970
Effective Year Built: 1970
Style: Contemporary
Architecture: Contemporary
Approx. Sq Ft 1,788
Bedrooms: 4
Bathrooms: 2.00
Roof: Composition
Basement: Full, Finished, Rec/Family Area, Laundry
Appliances that Stay: Free-Standing Range, Refrigerator, Washer, Dryer
Utilities
Heating & Cooling: Electric, Baseboard
Year Built: 1970
Effective Year Built: 1970
Style: Contemporary
Architecture: Contemporary
Approx. Sq Ft 1,788
Bedrooms: 4
Bathrooms: 2.00
Roof: Composition
Basement: Full, Finished, Rec/Family Area, Laundry
Appliances that Stay: Free-Standing Range, Refrigerator, Washer, Dryer
Utilities
Heating & Cooling: Electric, Baseboard
-= Lot Details =-
Lot Size: 10,019 Sq Ft
Lot Details: Fenced Yard, Sprinkler - Automatic, Level, City Bus (w/in 6 blks), Oversized Lot
Parking
Lot Details: Fenced Yard, Sprinkler - Automatic, Level, City Bus (w/in 6 blks), Oversized Lot
Parking
-= Location Information =-
Address: 7815 E Mission Ave, Spokane Valley, WA 99212
City: Spokane Valley
State:
Zip Code: 99212
Latitude: 47.67161700
Longitude: -117.29918500
City: Spokane Valley
State:
Zip Code: 99212
Latitude: 47.67161700
Longitude: -117.29918500
-= Community Information =-
School District: West Valley
Elementary School: Seth Woodard
Junior High: Centennial
Senior High: West Valley
Elementary School: Seth Woodard
Junior High: Centennial
Senior High: West Valley
-= Assessor Information =-
County: Spokane
Tax Number: 45073.0620
Tax Amount: $3,485 Tax amount may change after sale.
Tax Number: 45073.0620
Tax Amount: $3,485 Tax amount may change after sale.
-= Purchase Information =-
Listing Price: $419,900
-= MLS Listing Details =-
Listing Number: 202521981
Listing Status: Active
Listing Office: Amplify Real Estate Services
Listing Date: 2025-08-07
Original Listing Price: $0
MLS Area: A140/068
Marketing Remarks: Well-maintained home in a desirable Spokane Valley neighborhood, conveniently located near shopping, schools, dining, and other major amenities. This split-level layout offers nearly 1, 800 sq. ft. of living space with 2 bedrooms and 1 full updated bathroom upstairs, plus 2 additional bedrooms and a 3/4 bath in the finished basement. Hardwood floors run throughout the upper level, while the basement features laminate flooring, a spacious second living area, and a laundry room with bonus space perfect for storage, a workshop, or craft room. The main living area flows into an informal dining space and kitchen, with slider access to a large covered deck, ideal for outdoor entertaining! Attached 4-car tandem garage/shop includes a newer front garage door and opener, along with a rear garage door that opens to the backyard. Enjoy a huge fully fenced, level backyard with a patio, full sprinkler system, and RV/boat parking. Brand new solar panels installed in 2023! Must see!
Listing Status: Active
Listing Office: Amplify Real Estate Services
Listing Date: 2025-08-07
Original Listing Price: $0
MLS Area: A140/068
Marketing Remarks: Well-maintained home in a desirable Spokane Valley neighborhood, conveniently located near shopping, schools, dining, and other major amenities. This split-level layout offers nearly 1, 800 sq. ft. of living space with 2 bedrooms and 1 full updated bathroom upstairs, plus 2 additional bedrooms and a 3/4 bath in the finished basement. Hardwood floors run throughout the upper level, while the basement features laminate flooring, a spacious second living area, and a laundry room with bonus space perfect for storage, a workshop, or craft room. The main living area flows into an informal dining space and kitchen, with slider access to a large covered deck, ideal for outdoor entertaining! Attached 4-car tandem garage/shop includes a newer front garage door and opener, along with a rear garage door that opens to the backyard. Enjoy a huge fully fenced, level backyard with a patio, full sprinkler system, and RV/boat parking. Brand new solar panels installed in 2023! Must see!
-= Multiple Listing Service =-

-= Disclaimer =-
The information contained in this listing has not been verified by Katz Realty, Inc. and should be verified by the buyer.
* Cumulative days on market are days since current listing date.
* Cumulative days on market are days since current listing date.
 -->
-->