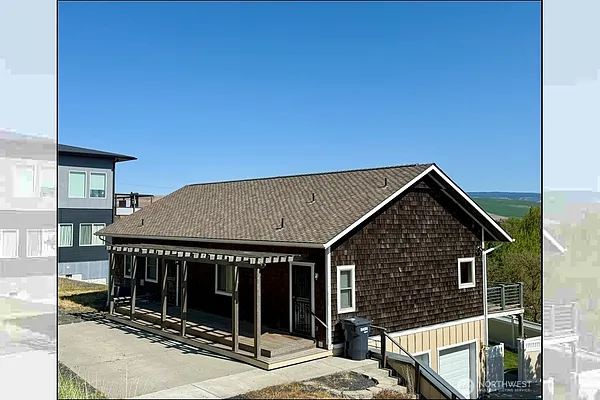
Property Type
Listing Details for 800 N Willow Street, Dayton, WA 99328
MLS #: 2392806
800 N Willow Street, Dayton, WA 99328
Listing Number: 2392806
Listing Price: $437,000
Number of Units: 2
Lot Size: 20,339 Sq Ft
Total Parking Spaces: 5
Listing Price: $437,000
Number of Units: 2
Lot Size: 20,339 Sq Ft
Total Parking Spaces: 5
Courtesy: Christy's Realty
-= Complex Details =-
Number of Units: 2
Units Below Grade: 1
Features: Deck, Fenced-Partially, Patio
Financial
Total Expeses: $4,648
Units Below Grade: 1
Features: Deck, Fenced-Partially, Patio
Financial
Total Expeses: $4,648
-= Building Details =-
Year Built: 2005
Effective Year Built: 2005
Effective Year Built Source: Public Records
Building Condition: Good
Number of Stories: 2
Roof: Composition
Exterior: Wood, Wood Products
Foundation: Poured Concrete
Approx. Sq Ft: 2,048
Leased Items: None
Effective Year Built: 2005
Effective Year Built Source: Public Records
Building Condition: Good
Number of Stories: 2
Roof: Composition
Exterior: Wood, Wood Products
Foundation: Poured Concrete
Approx. Sq Ft: 2,048
Leased Items: None
-= Unit Details =-
-= Site Details =-
Lot Size: 20,339 Sq Ft
Lot Details: Corner Lot
View: City, Golf Course, Mountain(s), River
Utilities
Energy Source: Electric
Power Company: Pacific Power
Sewer Company: City of Dayton
Water Company: City of Dayton
Water Source: Public
Parking
Number of Uncovered Parking Spaces: 3
Total Number of Parking Spaces: 5
Lot Details: Corner Lot
View: City, Golf Course, Mountain(s), River
Utilities
Energy Source: Electric
Power Company: Pacific Power
Sewer Company: City of Dayton
Water Company: City of Dayton
Water Source: Public
Parking
Number of Uncovered Parking Spaces: 3
Total Number of Parking Spaces: 5
-= Location Information =-
Address: 800 N Willow Street, Dayton, WA 99328
City: Dayton
State:
Zip Code: 99328
Latitude: 46.32306700
Longitude: -117.99023600
Driving Directions: Going East on Main Street, turn left onto N. Front Street. Left onto W. Dayton Ave. Right onto N. Willow Street. Make a jog right onto W. Whitman and an immediate jog left. Home is on the right.
City: Dayton
State:
Zip Code: 99328
Latitude: 46.32306700
Longitude: -117.99023600
Driving Directions: Going East on Main Street, turn left onto N. Front Street. Left onto W. Dayton Ave. Right onto N. Willow Street. Make a jog right onto W. Whitman and an immediate jog left. Home is on the right.
-= Community Information =-
Community Name: Dayton
School District: Dayton
Elementary School: Dayton Elem
Junior High School: Dayton Mid
Senior High School: Dayton High
School District: Dayton
Elementary School: Dayton Elem
Junior High School: Dayton Mid
Senior High School: Dayton High
-= Assessor Information =-
County: Columbia
Tax Number: 263803
Zoning Jurisdiction: City
Tax Amount: $4,648 Tax amount may change after sale.
Tax Year: 2025
Tax Number: 263803
Zoning Jurisdiction: City
Tax Amount: $4,648 Tax amount may change after sale.
Tax Year: 2025
-= Purchase Information =-
Listing Price: $437,000
Potential Terms: Cash Out, Conventional, FHA, USDA Loan, VA Loan
3rd Party Approval Required: None
Possession Allowed: Closing
Preliminary Title Ordered: No
Potential Terms: Cash Out, Conventional, FHA, USDA Loan, VA Loan
3rd Party Approval Required: None
Possession Allowed: Closing
Preliminary Title Ordered: No
-= MLS Listing Details =-
Listing Number: 2392806
Listing Status: Active
Listing Office: Christy's Realty
Listing Date: 2025-04-23
MLS Area: Columbia County
Square Footage Source: Public Records
Marketing Remarks: Stop and take a look at these VIEWS! This home was custom built in 2005 and offers a one-of-a-kind floor plan which features a divided layout that can either be used as a 3 bedroom/2.5 bath, or the downstairs can be used (as it is currently) as a separate apartment! Upstairs you will find the primary bedroom and bath, an office, utility room, 1/2 bath, and an open kitchen/living room/dining area. From the deck you can see all of Dayton, the golf course, Touchet River, and the Blue Mountains off in the distance. Going downstairs, you walk through the two-car garage to enter the apartment which has its own kitchen, washer/dryer, 3/4 bath (with a SAUNA!) and two bedrooms which both have direct access to the outside. Cash in on instant income!
Listing Status: Active
Listing Office: Christy's Realty
Listing Date: 2025-04-23
MLS Area: Columbia County
Square Footage Source: Public Records
Marketing Remarks: Stop and take a look at these VIEWS! This home was custom built in 2005 and offers a one-of-a-kind floor plan which features a divided layout that can either be used as a 3 bedroom/2.5 bath, or the downstairs can be used (as it is currently) as a separate apartment! Upstairs you will find the primary bedroom and bath, an office, utility room, 1/2 bath, and an open kitchen/living room/dining area. From the deck you can see all of Dayton, the golf course, Touchet River, and the Blue Mountains off in the distance. Going downstairs, you walk through the two-car garage to enter the apartment which has its own kitchen, washer/dryer, 3/4 bath (with a SAUNA!) and two bedrooms which both have direct access to the outside. Cash in on instant income!
-= Multiple Listing Service =-

-= Disclaimer =-
The information contained in this listing has not been verified by Katz Realty, Inc. and should be verified by the buyer.
* Cumulative days on market are days since current listing date.
* Cumulative days on market are days since current listing date.
