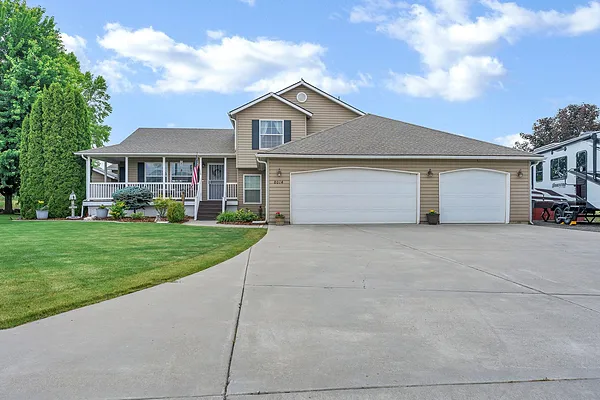
Property Type
Listing Details for 8014 S Blackberry St, Cheney, WA 99004
MLS #: 202520061

8014 S Blackberry St, Cheney, WA 99004
Listing Number: 202520061
Listing Price: $575,000
Approx. Sq Ft 2,538
Bedrooms: 4
Bathrooms 3.00
Lot Size: 20,129 Sq Ft
Listing Price: $575,000
Approx. Sq Ft 2,538
Bedrooms: 4
Bathrooms 3.00
Lot Size: 20,129 Sq Ft
Courtesy: Bernadette Pillar Real Estate
-= Home Details =-
New Construction: No
Year Built: 2004
Effective Year Built: 2004
Style: Contemporary
Architecture: Contemporary
Approx. Sq Ft 2,538
Bedrooms: 4
Bathrooms: 3.00
Roof: Composition
Basement: Crawl Space, Slab
Features: Breakers, 200 AMP
Appliances that Stay: Free-Standing Range, Gas Range, Dishwasher, Microwave
Utilities
Heating & Cooling: Natural Gas, Forced Air
Year Built: 2004
Effective Year Built: 2004
Style: Contemporary
Architecture: Contemporary
Approx. Sq Ft 2,538
Bedrooms: 4
Bathrooms: 3.00
Roof: Composition
Basement: Crawl Space, Slab
Features: Breakers, 200 AMP
Appliances that Stay: Free-Standing Range, Gas Range, Dishwasher, Microwave
Utilities
Heating & Cooling: Natural Gas, Forced Air
-= Lot Details =-
Lot Size: 20,129 Sq Ft
Lot Details: Views, Fenced Yard, Sprinkler - Automatic, Level, Adjacent to Golf Course, Oversized Lot
Parking
Lot Details: Views, Fenced Yard, Sprinkler - Automatic, Level, Adjacent to Golf Course, Oversized Lot
Parking
-= Location Information =-
Address: 8014 S Blackberry St, Cheney, WA 99004
City: Cheney
State:
Zip Code: 99004
Latitude: 47.57991100
Longitude: -117.55613600
City: Cheney
State:
Zip Code: 99004
Latitude: 47.57991100
Longitude: -117.55613600
-= Community Information =-
Community Name: West Terrace Heights
School District: Cheney
Elementary School: Snowdon Elem
Junior High: Cheney MS
Senior High: Cheney
School District: Cheney
Elementary School: Snowdon Elem
Junior High: Cheney MS
Senior High: Cheney
-= Assessor Information =-
County: Spokane
Tax Number: 24073.1407
Tax Amount: $5,454 Tax amount may change after sale.
Tax Number: 24073.1407
Tax Amount: $5,454 Tax amount may change after sale.
-= Purchase Information =-
Listing Price: $575,000
-= MLS Listing Details =-
Listing Number: 202520061
Listing Status: Active
Listing Office: Bernadette Pillar Real Estate
Listing Date: 2025-07-07
Original Listing Price: $0
MLS Area: A420/131
Marketing Remarks: VA ASSUMABLE LOAN at 3.75%!! Bright & beautiful 1.5-story stunner on an oversized .46 acre corner lot near The Plains Golf Course! Step inside to soaring cathedral ceilings & a massive great room made for entertaining. The chef’s kitchen features stainless appliances, a huge island, eat-in bar, & dining area. Dream pantry? Try 8'x14' of walk-in storage! The adjacent sunroom wows with pine-planked walls & ceiling. Upstairs, the primary suite has a walk-in closet & en suite bath, plus two more bedrooms. The 4th bedroom on the main level offers zero-step access from the oversized 3-car garage (23'x33'). There’s also a separate 12’x24’ golf cart garage, RV parking, & double gates with room for more toys. Landscaped yard includes raised irrigated garden beds, full sprinkler system, & a locking parcel room & shoe closet on the front porch. Every inch of this home was designed for comfort, function, & fun. Whether you're hosting a crowd or enjoying a quiet morning, this home rises to the occasion.
Listing Status: Active
Listing Office: Bernadette Pillar Real Estate
Listing Date: 2025-07-07
Original Listing Price: $0
MLS Area: A420/131
Marketing Remarks: VA ASSUMABLE LOAN at 3.75%!! Bright & beautiful 1.5-story stunner on an oversized .46 acre corner lot near The Plains Golf Course! Step inside to soaring cathedral ceilings & a massive great room made for entertaining. The chef’s kitchen features stainless appliances, a huge island, eat-in bar, & dining area. Dream pantry? Try 8'x14' of walk-in storage! The adjacent sunroom wows with pine-planked walls & ceiling. Upstairs, the primary suite has a walk-in closet & en suite bath, plus two more bedrooms. The 4th bedroom on the main level offers zero-step access from the oversized 3-car garage (23'x33'). There’s also a separate 12’x24’ golf cart garage, RV parking, & double gates with room for more toys. Landscaped yard includes raised irrigated garden beds, full sprinkler system, & a locking parcel room & shoe closet on the front porch. Every inch of this home was designed for comfort, function, & fun. Whether you're hosting a crowd or enjoying a quiet morning, this home rises to the occasion.
-= Multiple Listing Service =-

-= Disclaimer =-
The information contained in this listing has not been verified by Katz Realty, Inc. and should be verified by the buyer.
* Cumulative days on market are days since current listing date.
* Cumulative days on market are days since current listing date.
 -->
-->