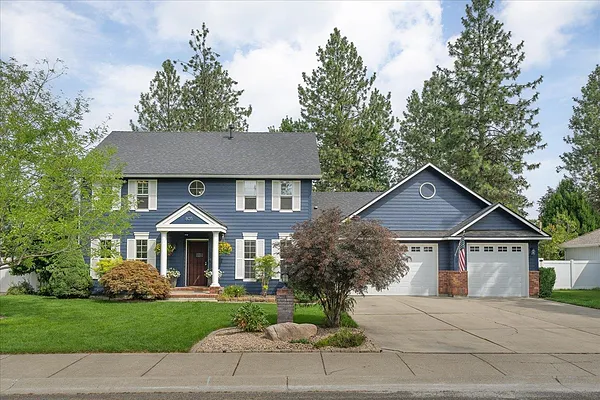
Property Type
Listing Details for 805 E Blackhawk Dr, Spokane, WA 99208
MLS #: 202522048

805 E Blackhawk Dr, Spokane, WA 99208
Listing Number: 202522048
Listing Price: $665,000
Approx. Sq Ft 3,036
Bedrooms: 4
Bathrooms 3.00
Lot Size: 12,882 Sq Ft
Listing Price: $665,000
Approx. Sq Ft 3,036
Bedrooms: 4
Bathrooms 3.00
Lot Size: 12,882 Sq Ft
Courtesy: Windermere Manito, LLC
-= Home Details =-
New Construction: No
Year Built: 1996
Effective Year Built: 1996
Style: Colonial
Architecture: Colonial
Approx. Sq Ft 3,036
Bedrooms: 4
Bathrooms: 3.00
Roof: Composition
Basement: Full, Partially Finished, RI Bath, Rec/Family Area
Features: Breakers
Appliances that Stay: Water Softener, Gas Range, Dishwasher, Refrigerator, Disposal, Microwave, Hard Surface Counters
Utilities
Heating & Cooling: Natural Gas, Forced Air
Year Built: 1996
Effective Year Built: 1996
Style: Colonial
Architecture: Colonial
Approx. Sq Ft 3,036
Bedrooms: 4
Bathrooms: 3.00
Roof: Composition
Basement: Full, Partially Finished, RI Bath, Rec/Family Area
Features: Breakers
Appliances that Stay: Water Softener, Gas Range, Dishwasher, Refrigerator, Disposal, Microwave, Hard Surface Counters
Utilities
Heating & Cooling: Natural Gas, Forced Air
-= Lot Details =-
Lot Size: 12,882 Sq Ft
Lot Details: Fenced Yard, Sprinkler - Automatic, Level, Oversized Lot, Garden
Parking
Lot Details: Fenced Yard, Sprinkler - Automatic, Level, Oversized Lot, Garden
Parking
-= Location Information =-
Address: 805 E Blackhawk Dr, Spokane, WA 99208
City: Spokane
State:
Zip Code: 99208
Latitude: 47.80253800
Longitude: -117.39727800
City: Spokane
State:
Zip Code: 99208
Latitude: 47.80253800
Longitude: -117.39727800
-= Community Information =-
Community Name: Blackhawk
School District: Mead
Elementary School: Farwell
Junior High: Northwood
Senior High: Mead
School District: Mead
Elementary School: Farwell
Junior High: Northwood
Senior High: Mead
-= Assessor Information =-
County: Spokane
Tax Number: 37294.1905
Tax Number: 37294.1905
-= Purchase Information =-
Listing Price: $665,000
-= MLS Listing Details =-
Listing Number: 202522048
Listing Status: Active
Listing Office: Windermere Manito, LLC
Co-listing Office: Windermere Manito, LLC
Listing Date: 2025-08-07
Original Listing Price: $0
MLS Area: A342/115
Marketing Remarks: Fully updated 4-bedroom, 2.5-bathroom 2-story home packed with stylish upgrades and modern touches. From new roof, furnace, fresh paint to new landscaping, carpets, and a stunning kitchen remodel, no detail has been overlooked. With a new deck, concrete extension, and an amazing basement entertainment space, this home is perfect for both relaxation and entertainment. Upon entering, you’re greeted by a spacious formal dining and living area that could also serve as a home office. This flows seamlessly into the heart of the home—the kitchen and cozy secondary living space—ideal for open-concept living. Step through the back slider onto the expansive new deck, which leads to a beautifully landscaped garden and fully fenced backyard, providing the perfect outdoor retreat. Upstairs, three generously sized bedrooms and a luxurious primary suite includes soaking tub, dual sinks, and a walk-in closet. But the real bonus is the finished basement, where you’ll enjoy a fully equipped bar, ready for fall fo...
Listing Status: Active
Listing Office: Windermere Manito, LLC
Co-listing Office: Windermere Manito, LLC
Listing Date: 2025-08-07
Original Listing Price: $0
MLS Area: A342/115
Marketing Remarks: Fully updated 4-bedroom, 2.5-bathroom 2-story home packed with stylish upgrades and modern touches. From new roof, furnace, fresh paint to new landscaping, carpets, and a stunning kitchen remodel, no detail has been overlooked. With a new deck, concrete extension, and an amazing basement entertainment space, this home is perfect for both relaxation and entertainment. Upon entering, you’re greeted by a spacious formal dining and living area that could also serve as a home office. This flows seamlessly into the heart of the home—the kitchen and cozy secondary living space—ideal for open-concept living. Step through the back slider onto the expansive new deck, which leads to a beautifully landscaped garden and fully fenced backyard, providing the perfect outdoor retreat. Upstairs, three generously sized bedrooms and a luxurious primary suite includes soaking tub, dual sinks, and a walk-in closet. But the real bonus is the finished basement, where you’ll enjoy a fully equipped bar, ready for fall fo...
-= Multiple Listing Service =-

-= Disclaimer =-
The information contained in this listing has not been verified by Katz Realty, Inc. and should be verified by the buyer.
* Cumulative days on market are days since current listing date.
* Cumulative days on market are days since current listing date.
 -->
-->