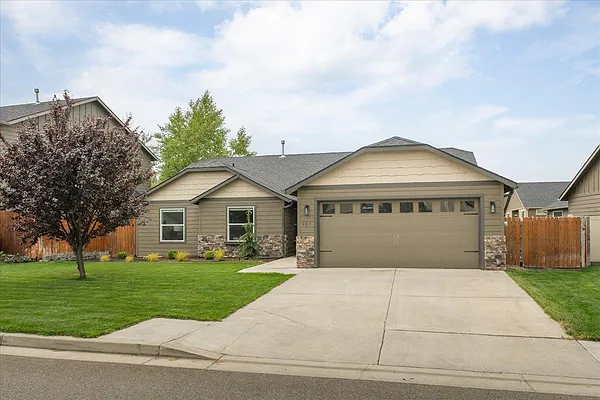
Property Type
Listing Details for 807 W BIRCHBEND Dr, Spokane, WA 99224
MLS #: 202523211

807 W BIRCHBEND Dr, Spokane, WA 99224
Listing Number: 202523211
Listing Price: $569,900
Approx. Sq Ft 1,805
Bedrooms: 3
Bathrooms 2.00
Lot Size: 8,433 Sq Ft
Listing Price: $569,900
Approx. Sq Ft 1,805
Bedrooms: 3
Bathrooms 2.00
Lot Size: 8,433 Sq Ft
Courtesy: Keller Williams Spokane - Main
-= Home Details =-
New Construction: No
Year Built: 2015
Effective Year Built: 2015
Style: Ranch
Architecture: Ranch
Approx. Sq Ft 1,805
Bedrooms: 3
Bathrooms: 2.00
Roof: Composition
Basement: Crawl Space, None
Features: Breakers, 200 AMP
Appliances that Stay: Free-Standing Range, Dishwasher, Refrigerator, Disposal, Microwave
Utilities
Heating & Cooling: Natural Gas, Forced Air
Year Built: 2015
Effective Year Built: 2015
Style: Ranch
Architecture: Ranch
Approx. Sq Ft 1,805
Bedrooms: 3
Bathrooms: 2.00
Roof: Composition
Basement: Crawl Space, None
Features: Breakers, 200 AMP
Appliances that Stay: Free-Standing Range, Dishwasher, Refrigerator, Disposal, Microwave
Utilities
Heating & Cooling: Natural Gas, Forced Air
-= Lot Details =-
Lot Size: 8,433 Sq Ft
Lot Details: Fenced Yard, Sprinkler - Automatic, Level, Fencing
Parking
Lot Details: Fenced Yard, Sprinkler - Automatic, Level, Fencing
Parking
-= Location Information =-
Address: 807 W BIRCHBEND Dr, Spokane, WA 99224
City: Spokane
State:
Zip Code: 99224
Latitude: 47.58936100
Longitude: -117.42423700
City: Spokane
State:
Zip Code: 99224
Latitude: 47.58936100
Longitude: -117.42423700
-= Community Information =-
Community Name: Eagle Ridge
School District: Spokane Dist 81
Elementary School: Mullan/Windsor
Junior High: Peperzak/Westwd
Senior High: Lewis & Clark
School District: Spokane Dist 81
Elementary School: Mullan/Windsor
Junior High: Peperzak/Westwd
Senior High: Lewis & Clark
-= Assessor Information =-
County: Spokane
Tax Number: 34072.1908
Tax Amount: $4,749 Tax amount may change after sale.
Tax Number: 34072.1908
Tax Amount: $4,749 Tax amount may change after sale.
-= Purchase Information =-
Listing Price: $569,900
-= MLS Listing Details =-
Listing Number: 202523211
Listing Status: Active
Listing Office: Keller Williams Spokane - Main
Co-listing Office: Keller Williams Spokane - Main
Listing Date: 2025-08-30
Original Listing Price: $0
MLS Area: A220/102
Marketing Remarks: Experience refined single-level living at 807 W. Birch Bend Dr., an elegantly updated rancher in the premier Eagle Ridge community. This 3 bed, 2 bath residence with a versatile bonus room showcases soaring cathedral ceilings, a statement gas fireplace, and an open-concept design filled with natural light. The chef’s kitchen is appointed with new counters, stainless steel appliances, and an expansive island with bar seating, seamlessly connected to the dining area and landscaped backyard retreat. The primary suite offers vaulted ceilings, a spa-inspired bath with dual vanities, and a generous walk-in closet. Additional bedrooms and a flexible bonus space provide comfort and versatility. Every detail has been elevated with new flooring, modern finishes, and lush outdoor upgrades. Enjoy community trails, parks, and curated neighborhood events—all just minutes from downtown Spokane and fine dining. This Eagle Ridge home offers luxury, lifestyle, and location in perfect harmony.
Listing Status: Active
Listing Office: Keller Williams Spokane - Main
Co-listing Office: Keller Williams Spokane - Main
Listing Date: 2025-08-30
Original Listing Price: $0
MLS Area: A220/102
Marketing Remarks: Experience refined single-level living at 807 W. Birch Bend Dr., an elegantly updated rancher in the premier Eagle Ridge community. This 3 bed, 2 bath residence with a versatile bonus room showcases soaring cathedral ceilings, a statement gas fireplace, and an open-concept design filled with natural light. The chef’s kitchen is appointed with new counters, stainless steel appliances, and an expansive island with bar seating, seamlessly connected to the dining area and landscaped backyard retreat. The primary suite offers vaulted ceilings, a spa-inspired bath with dual vanities, and a generous walk-in closet. Additional bedrooms and a flexible bonus space provide comfort and versatility. Every detail has been elevated with new flooring, modern finishes, and lush outdoor upgrades. Enjoy community trails, parks, and curated neighborhood events—all just minutes from downtown Spokane and fine dining. This Eagle Ridge home offers luxury, lifestyle, and location in perfect harmony.
-= Multiple Listing Service =-

-= Disclaimer =-
The information contained in this listing has not been verified by Katz Realty, Inc. and should be verified by the buyer.
* Cumulative days on market are days since current listing date.
* Cumulative days on market are days since current listing date.
 -->
-->