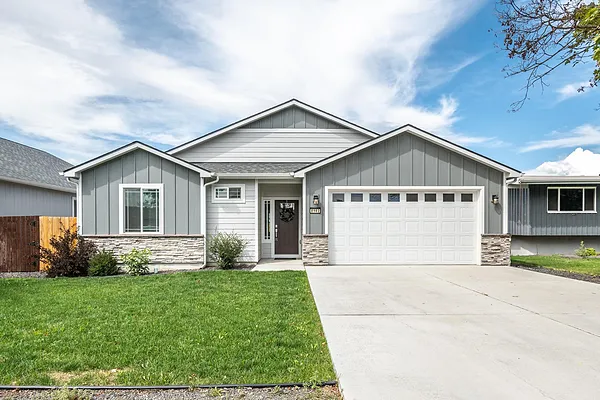
Property Type
Listing Details for 8103 E Nora Ave, Spokane Valley, WA 99212
MLS #: 202522093

8103 E Nora Ave, Spokane Valley, WA 99212
Listing Number: 202522093
Listing Price: $489,000
Approx. Sq Ft 1,507
Bedrooms: 3
Bathrooms 2.00
Lot Size: 6,770 Sq Ft
Listing Price: $489,000
Approx. Sq Ft 1,507
Bedrooms: 3
Bathrooms 2.00
Lot Size: 6,770 Sq Ft
Courtesy: Realty One Group Eclipse
-= Home Details =-
New Construction: No
Year Built: 2022
Effective Year Built: 2022
Style: Ranch
Architecture: Ranch
Approx. Sq Ft 1,507
Bedrooms: 3
Bathrooms: 2.00
Roof: Composition
Basement: Slab, None
Features: Breakers, 200 AMP
Appliances that Stay: Tankless Water Heater, Free-Standing Range, Dishwasher, Refrigerator, Microwave, Washer, Dryer, Hard Surface Counters
Utilities
Heating & Cooling: Natural Gas, Forced Air
Year Built: 2022
Effective Year Built: 2022
Style: Ranch
Architecture: Ranch
Approx. Sq Ft 1,507
Bedrooms: 3
Bathrooms: 2.00
Roof: Composition
Basement: Slab, None
Features: Breakers, 200 AMP
Appliances that Stay: Tankless Water Heater, Free-Standing Range, Dishwasher, Refrigerator, Microwave, Washer, Dryer, Hard Surface Counters
Utilities
Heating & Cooling: Natural Gas, Forced Air
-= Lot Details =-
Lot Size: 6,770 Sq Ft
Lot Details: Fenced Yard, Sprinkler - Automatic, Level
Parking
Lot Details: Fenced Yard, Sprinkler - Automatic, Level
Parking
-= Location Information =-
Address: 8103 E Nora Ave, Spokane Valley, WA 99212
City: Spokane Valley
State:
Zip Code: 99212
Latitude: 47.67348200
Longitude: -117.29554800
City: Spokane Valley
State:
Zip Code: 99212
Latitude: 47.67348200
Longitude: -117.29554800
-= Community Information =-
School District: West Valley
Elementary School: Seth Woodard
Junior High: Centennial
Senior High: West Valley
Elementary School: Seth Woodard
Junior High: Centennial
Senior High: West Valley
-= Assessor Information =-
County: Spokane
Tax Number: 45073.3002
Tax Amount: $4,418 Tax amount may change after sale.
Tax Number: 45073.3002
Tax Amount: $4,418 Tax amount may change after sale.
-= Purchase Information =-
Listing Price: $489,000
-= MLS Listing Details =-
Listing Number: 202522093
Listing Status: Active Under Contract
Listing Office: Realty One Group Eclipse
Listing Date: 2025-08-08
Original Listing Price: $0
MLS Area: A140/068
Marketing Remarks: Just like new – but better! – zero step, 3bed/2bath rancher in a great Spokane Valley location. With an open floor plan, 10ft ceilings, and oversized windows – the main living spaces are bright and inviting. The kitchen is finished out with soft close cabinetry, quartz counters, custom tiled backsplash, stainless steel appliances, and a large island with bar top seating. The primary bedroom has an attached en-suite with double sinks, quartz counters, and great walk-in closet. Plenty of storage in the laundry room, and built in cabinetry for a mudroom, which leads to the garage. Garage bonuses include an 8ft garage door to accommodate taller vehicles, as well as an electric car charger. Backyard is fully landscaped with a sprinkler system, 6ft wood fence, and fantastic covered patio area with lighting. Additional features: tankless HW heater, concrete fiberboard siding, & custom stone accents. Current loan may be assumable at ~5.125% interest rate.
Listing Status: Active Under Contract
Listing Office: Realty One Group Eclipse
Listing Date: 2025-08-08
Original Listing Price: $0
MLS Area: A140/068
Marketing Remarks: Just like new – but better! – zero step, 3bed/2bath rancher in a great Spokane Valley location. With an open floor plan, 10ft ceilings, and oversized windows – the main living spaces are bright and inviting. The kitchen is finished out with soft close cabinetry, quartz counters, custom tiled backsplash, stainless steel appliances, and a large island with bar top seating. The primary bedroom has an attached en-suite with double sinks, quartz counters, and great walk-in closet. Plenty of storage in the laundry room, and built in cabinetry for a mudroom, which leads to the garage. Garage bonuses include an 8ft garage door to accommodate taller vehicles, as well as an electric car charger. Backyard is fully landscaped with a sprinkler system, 6ft wood fence, and fantastic covered patio area with lighting. Additional features: tankless HW heater, concrete fiberboard siding, & custom stone accents. Current loan may be assumable at ~5.125% interest rate.
-= Multiple Listing Service =-

-= Disclaimer =-
The information contained in this listing has not been verified by Katz Realty, Inc. and should be verified by the buyer.
* Cumulative days on market are days since current listing date.
* Cumulative days on market are days since current listing date.
 -->
-->