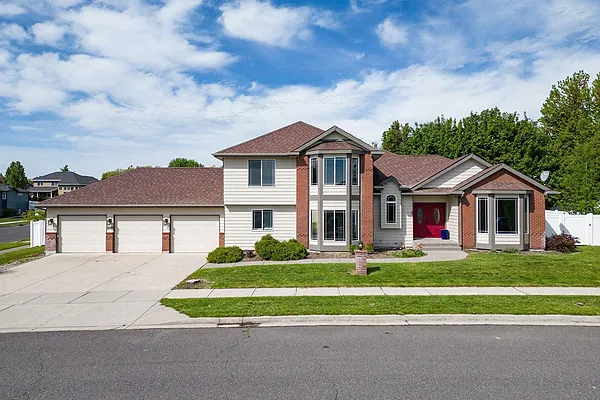
Property Type
Listing Details for 8109 N Kyle St, Spokane, WA 99208
MLS #: 202523853

8109 N Kyle St, Spokane, WA 99208
Listing Number: 202523853
Listing Price: $645,000
Approx. Sq Ft 3,707
Bedrooms: 5
Bathrooms 4.00
Lot Size: 12,328 Sq Ft
Listing Price: $645,000
Approx. Sq Ft 3,707
Bedrooms: 5
Bathrooms 4.00
Lot Size: 12,328 Sq Ft
Courtesy: Amplify Real Estate Services
-= Home Details =-
New Construction: No
Year Built: 2004
Effective Year Built: 2004
Style: Craftsman
Architecture: Craftsman
Approx. Sq Ft 3,707
Bedrooms: 5
Bathrooms: 4.00
Roof: Composition
Basement: Partial, Finished, Rec/Family Area
Features: 200 AMP
Appliances that Stay: Free-Standing Range, Dishwasher, Refrigerator, Disposal, Microwave, Washer, Dryer
Utilities
Heating & Cooling: Natural Gas, Forced Air
Year Built: 2004
Effective Year Built: 2004
Style: Craftsman
Architecture: Craftsman
Approx. Sq Ft 3,707
Bedrooms: 5
Bathrooms: 4.00
Roof: Composition
Basement: Partial, Finished, Rec/Family Area
Features: 200 AMP
Appliances that Stay: Free-Standing Range, Dishwasher, Refrigerator, Disposal, Microwave, Washer, Dryer
Utilities
Heating & Cooling: Natural Gas, Forced Air
-= Lot Details =-
Lot Size: 12,328 Sq Ft
Lot Details: Sprinkler - Automatic, Level, Corner Lot, Fencing
Parking
Lot Details: Sprinkler - Automatic, Level, Corner Lot, Fencing
Parking
-= Location Information =-
Address: 8109 N Kyle St, Spokane, WA 99208
City: Spokane
State:
Zip Code: 99208
Latitude: 47.73292700
Longitude: -117.45021800
City: Spokane
State:
Zip Code: 99208
Latitude: 47.73292700
Longitude: -117.45021800
-= Community Information =-
Community Name: Five Mile Heights
School District: Mead
Elementary School: Skyline
Junior High: Highland MS
Senior High: Mead
School District: Mead
Elementary School: Skyline
Junior High: Highland MS
Senior High: Mead
-= Assessor Information =-
County: Spokane
Tax Number: 26243.1617
Tax Amount: $5,838 Tax amount may change after sale.
Tax Number: 26243.1617
Tax Amount: $5,838 Tax amount may change after sale.
-= Purchase Information =-
Listing Price: $645,000
-= MLS Listing Details =-
Listing Number: 202523853
Listing Status: Active
Listing Office: Amplify Real Estate Services
Listing Date: 2025-09-11
Original Listing Price: $0
MLS Area: A331/057
Marketing Remarks: Beautifully updated 5-Mile Prairie Home, just 1 Block from Sky Prairie Park! Step into this stunning 5-bed, 4.5-bath home on a prime corner lot, offering the perfect blend of style and comfort. With new flooring, designer lighting, vaulted ceilings, and updated bathrooms, this home is truly move-in ready. The spacious, open floor plan is ideal for entertaining, featuring a gorgeous kitchen with center island, granite counters, stainless steel appliances, and a bright dining area with slider access to the covered patio. The kitchen seamlessly flows into the expansive family room with cozy fireplace, formal dining room, living room with a wet bar and powder room. Upstairs, the luxurious master suite is a retreat, showcasing a double-sided fireplace, en suite bath with soaking tub, double sinks, separate shower, and walk-in closet. This home checks all the boxes with a 3-car garage, RV parking, central AC, 2 gas water heaters, sprinkler system, and all appliances stay! Mead Schools. Schedule your showing today!
Listing Status: Active
Listing Office: Amplify Real Estate Services
Listing Date: 2025-09-11
Original Listing Price: $0
MLS Area: A331/057
Marketing Remarks: Beautifully updated 5-Mile Prairie Home, just 1 Block from Sky Prairie Park! Step into this stunning 5-bed, 4.5-bath home on a prime corner lot, offering the perfect blend of style and comfort. With new flooring, designer lighting, vaulted ceilings, and updated bathrooms, this home is truly move-in ready. The spacious, open floor plan is ideal for entertaining, featuring a gorgeous kitchen with center island, granite counters, stainless steel appliances, and a bright dining area with slider access to the covered patio. The kitchen seamlessly flows into the expansive family room with cozy fireplace, formal dining room, living room with a wet bar and powder room. Upstairs, the luxurious master suite is a retreat, showcasing a double-sided fireplace, en suite bath with soaking tub, double sinks, separate shower, and walk-in closet. This home checks all the boxes with a 3-car garage, RV parking, central AC, 2 gas water heaters, sprinkler system, and all appliances stay! Mead Schools. Schedule your showing today!
-= Multiple Listing Service =-

-= Disclaimer =-
The information contained in this listing has not been verified by Katz Realty, Inc. and should be verified by the buyer.
* Cumulative days on market are days since current listing date.
* Cumulative days on market are days since current listing date.
 -->
-->