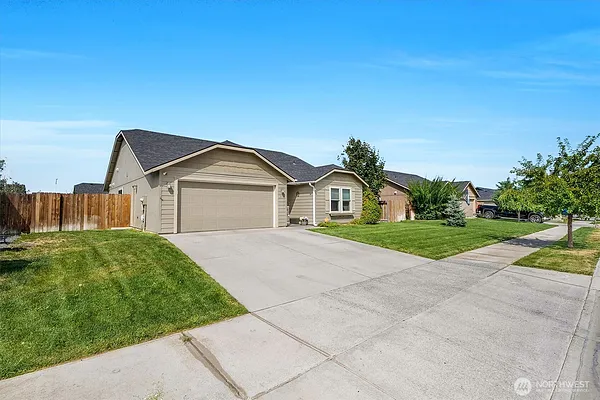
Property Type
Listing Details for 814 S Blessing Street, Moses Lake, WA 98837
MLS #: 2423623

814 S Blessing Street, Moses Lake, WA 98837
Listing Number: 2423623
Listing Price: $350,000
Approx. Sq Ft 1,412
Bedrooms: 3
Bathrooms 1.75
Lot Size: 7,405 Sq Ft
Listing Price: $350,000
Approx. Sq Ft 1,412
Bedrooms: 3
Bathrooms 1.75
Lot Size: 7,405 Sq Ft
Courtesy: BHGRE Gary Mann Realty
-= Home Details =-
Year Built: 2015
Style: Craftsman
Architecture: Craftsman
Approx. Sq Ft 1,412
Square Footage Finished: 1,412
Building Condition: Very Good
Building Information: Built On Lot
Bedrooms: 3
Bathrooms: 1.75
Full Bathrooms: 1
Three Quarter Bathrooms: 1
Roof: Composition
Exterior: Wood, Wood Products
Basement: None
Foundation: Poured Concrete
Floor Covering: Vinyl, Carpet
Features: Bath Off Primary, Double Pane/Storm Window, Sprinkler System, Vaulted Ceiling(s), Walk-In Closet(s), Water Heater
Appliances that Stay: Dishwasher(s), Garbage Disposal, Microwave(s), Refrigerator(s), Stove(s)/Range(s)
Room Locations
Entrance: Main
Water Heater: Garage
Levels
Bedrooms Main: 3
Full Bathrooms Main: 1
Three Quarter Bathrooms Main: 1
Utilities
Energy Source: Electric
Power Company: Grant County PUD
Water Source: Public
Water Company: City of Moses Lake
Sewer: Sewer Connected
Sewer Company: City of Moses Lake
Style: Craftsman
Architecture: Craftsman
Approx. Sq Ft 1,412
Square Footage Finished: 1,412
Building Condition: Very Good
Building Information: Built On Lot
Bedrooms: 3
Bathrooms: 1.75
Full Bathrooms: 1
Three Quarter Bathrooms: 1
Roof: Composition
Exterior: Wood, Wood Products
Basement: None
Foundation: Poured Concrete
Floor Covering: Vinyl, Carpet
Features: Bath Off Primary, Double Pane/Storm Window, Sprinkler System, Vaulted Ceiling(s), Walk-In Closet(s), Water Heater
Appliances that Stay: Dishwasher(s), Garbage Disposal, Microwave(s), Refrigerator(s), Stove(s)/Range(s)
Room Locations
Entrance: Main
Water Heater: Garage
Levels
Bedrooms Main: 3
Full Bathrooms Main: 1
Three Quarter Bathrooms Main: 1
Utilities
Energy Source: Electric
Power Company: Grant County PUD
Water Source: Public
Water Company: City of Moses Lake
Sewer: Sewer Connected
Sewer Company: City of Moses Lake
-= Lot Details =-
Lot Size: 7,405 Sq Ft
Lot Size Source: County Records
Lot Topography/Vegetation: Level, Partial Slope
Lot Details: Curbs, Paved, Sidewalk
Site Features: Cabana/Gazebo, Cable TV, Dog Run, Fenced-Fully, High Speed Internet, Outbuildings, Patio, Sprinkler System
View: Territorial
Parking
Parking Type: Attached Garage
Total Covered Parking: 2
Lot Size Source: County Records
Lot Topography/Vegetation: Level, Partial Slope
Lot Details: Curbs, Paved, Sidewalk
Site Features: Cabana/Gazebo, Cable TV, Dog Run, Fenced-Fully, High Speed Internet, Outbuildings, Patio, Sprinkler System
View: Territorial
Parking
Parking Type: Attached Garage
Total Covered Parking: 2
-= Location Information =-
Address: 814 S Blessing Street, Moses Lake, WA 98837
City: Moses Lake
State:
Zip Code: 98837
Latitude: 47.12402900
Longitude: -119.25372200
Driving Directions: From Hwy 17, east on Nelson Rd, left on Lakeland Dr, right on Raymond Dr, left on Blessing, home on left.
City: Moses Lake
State:
Zip Code: 98837
Latitude: 47.12402900
Longitude: -119.25372200
Driving Directions: From Hwy 17, east on Nelson Rd, left on Lakeland Dr, right on Raymond Dr, left on Blessing, home on left.
-= Community Information =-
Community Name: College Heights
School District: Moses Lake
Elementary School: Buyer To Verify
Junior High: Buyer To Verify
Senior High: Buyer To Verify
Bus Line Nearby: Yes
School District: Moses Lake
Elementary School: Buyer To Verify
Junior High: Buyer To Verify
Senior High: Buyer To Verify
Bus Line Nearby: Yes
-= Assessor Information =-
County: Grant
Tax Number: 091326026
Tax Amount: $3,043 Tax amount may change after sale.
Tax Year: 2025
Senior Tax Exemption: No
Zoning Jursidiction: City
Tax Number: 091326026
Tax Amount: $3,043 Tax amount may change after sale.
Tax Year: 2025
Senior Tax Exemption: No
Zoning Jursidiction: City
-= Purchase Information =-
Listing Price: $350,000
Potential Terms: Cash Out, Conventional, FHA, State Bond, USDA Loan, VA Loan
3rd Party Approval Required: None
Possession Allowed: Closing
Preliminary Title Ordered: Yes
Potential Terms: Cash Out, Conventional, FHA, State Bond, USDA Loan, VA Loan
3rd Party Approval Required: None
Possession Allowed: Closing
Preliminary Title Ordered: Yes
-= MLS Listing Details =-
Listing Number: 2423623
Listing Status: Active
Listing Office: BHGRE Gary Mann Realty
Listing Date: 2025-08-21
Original Listing Price: $365,000
MLS Area: East Grant County
Square Footage Source: County Records
Lot Size Source: County Records
Marketing Remarks: Check out this meticulously maintained ONE-LEVEL 3 Bedroom, 2 Bath Edgewood floor plan by Hayden Homes. Open layout with vaulted ceilings in living room and kitchen. Perfect for entertaining as the living and kitchen space leads you outback to a fully covered patio. All kitchen appliances are included as well as water filtration system throughout. Well-maintained fully fenced yard w/ underground sprinklers, dog run, and storage shed. Primary suite features double walk-in closets. Home has ample storage space, lots of natural light and energy efficient features. BONUS! OVER $40, 000 just spent in BRAND NEW Windows & Doors from Renewal by Anderson! Multi-Year Warranty transfers to new owner! Welcome Home.
Listing Status: Active
Listing Office: BHGRE Gary Mann Realty
Listing Date: 2025-08-21
Original Listing Price: $365,000
MLS Area: East Grant County
Square Footage Source: County Records
Lot Size Source: County Records
Marketing Remarks: Check out this meticulously maintained ONE-LEVEL 3 Bedroom, 2 Bath Edgewood floor plan by Hayden Homes. Open layout with vaulted ceilings in living room and kitchen. Perfect for entertaining as the living and kitchen space leads you outback to a fully covered patio. All kitchen appliances are included as well as water filtration system throughout. Well-maintained fully fenced yard w/ underground sprinklers, dog run, and storage shed. Primary suite features double walk-in closets. Home has ample storage space, lots of natural light and energy efficient features. BONUS! OVER $40, 000 just spent in BRAND NEW Windows & Doors from Renewal by Anderson! Multi-Year Warranty transfers to new owner! Welcome Home.
-= Multiple Listing Service =-

-= Disclaimer =-
The information contained in this listing has not been verified by Katz Realty, Inc. and should be verified by the buyer.
* Cumulative days on market are days since current listing date.
* Cumulative days on market are days since current listing date.
 -->
-->