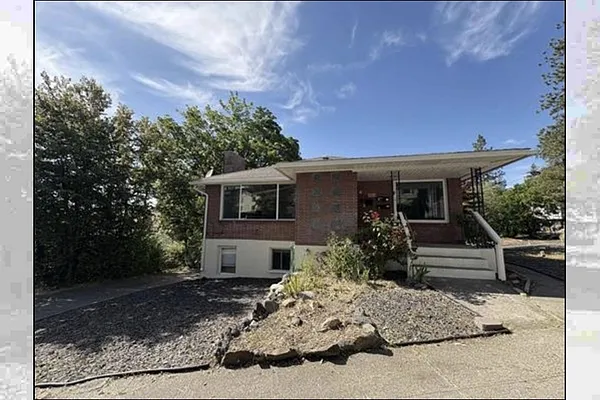
Property Type
Listing Details for 820 / 828 W 11th Ave, Spokane, WA 99204
MLS #: 202521236

820 / 828 W 11th Ave, Spokane, WA 99204
Listing Number: 202521236
Listing Price: $679,000
Approx. Sq Ft 3,950
Bedrooms: 5
Bathrooms 3.00
Lot Size: 8,732 Sq Ft
Listing Price: $679,000
Approx. Sq Ft 3,950
Bedrooms: 5
Bathrooms 3.00
Lot Size: 8,732 Sq Ft
Courtesy: Keller Williams Realty Coeur d
-= Home Details =-
New Construction: No
Year Built: 1949
Style: Ranch
Architecture: Ranch
Approx. Sq Ft 3,950
Bedrooms: 5
Bathrooms: 3.00
Roof: Composition
Basement: Full, Finished, Laundry, Walk-Out Access
Appliances that Stay: Free-Standing Range, Dishwasher, Refrigerator, Washer, Dryer
Utilities
Heating & Cooling: Natural Gas, Forced Air
Year Built: 1949
Style: Ranch
Architecture: Ranch
Approx. Sq Ft 3,950
Bedrooms: 5
Bathrooms: 3.00
Roof: Composition
Basement: Full, Finished, Laundry, Walk-Out Access
Appliances that Stay: Free-Standing Range, Dishwasher, Refrigerator, Washer, Dryer
Utilities
Heating & Cooling: Natural Gas, Forced Air
-= Lot Details =-
Lot Size: 8,732 Sq Ft
Lot Details: Views, Corner Lot, Oversized Lot
Parking
Lot Details: Views, Corner Lot, Oversized Lot
Parking
-= Location Information =-
Address: 820 / 828 W 11th Ave, Spokane, WA 99204
City: Spokane
State:
Zip Code: 99204
Latitude: 47.64580900
Longitude: -117.42498600
City: Spokane
State:
Zip Code: 99204
Latitude: 47.64580900
Longitude: -117.42498600
-= Community Information =-
School District: Spokane Dist 81
Elementary School: Roosevelt
Junior High: Sacajawea
Senior High: Lewis & Clark
Community Features: Storage, Laundry Room
Elementary School: Roosevelt
Junior High: Sacajawea
Senior High: Lewis & Clark
Community Features: Storage, Laundry Room
-= Assessor Information =-
County: Spokane
Tax Number: 35193.3609
Tax Number: 35193.3609
-= Purchase Information =-
Listing Price: $679,000
-= MLS Listing Details =-
Listing Number: 202521236
Listing Status: Active
Listing Office: Keller Williams Realty Coeur d
Listing Date: 2025-07-25
Original Listing Price: $0
MLS Area: A220/032
Marketing Remarks: This unique property offers the perfect blend of comfortable living and income potential—ideal for owner-occupants or savvy investors! Choose the spacious unit that fits your lifestyle and rent out the others to help offset your mortgage or build long-term wealth. The property includes: A 1, 500 sq. ft. 3-bedroom, 1-bath main unit featuring central gas heat, air conditioning, a cozy gas fireplace, large primary bedroom, and in-unit laundry hookups. A well-appointed 1-bedroom unit (~700 sq. ft.) and a studio unit (~475 sq. ft.), each equipped with efficient mini-split heating and cooling systems. A shared laundry room located in the basement utility area. Also included are two detached garages (on a separate parcel directly behind the property), each with 2 bays—one includes an additional storage area. All units have full bathrooms and enjoy a convenient location near shopping, dining, and both Sacred Heart and Deaconess Hospitals.
Listing Status: Active
Listing Office: Keller Williams Realty Coeur d
Listing Date: 2025-07-25
Original Listing Price: $0
MLS Area: A220/032
Marketing Remarks: This unique property offers the perfect blend of comfortable living and income potential—ideal for owner-occupants or savvy investors! Choose the spacious unit that fits your lifestyle and rent out the others to help offset your mortgage or build long-term wealth. The property includes: A 1, 500 sq. ft. 3-bedroom, 1-bath main unit featuring central gas heat, air conditioning, a cozy gas fireplace, large primary bedroom, and in-unit laundry hookups. A well-appointed 1-bedroom unit (~700 sq. ft.) and a studio unit (~475 sq. ft.), each equipped with efficient mini-split heating and cooling systems. A shared laundry room located in the basement utility area. Also included are two detached garages (on a separate parcel directly behind the property), each with 2 bays—one includes an additional storage area. All units have full bathrooms and enjoy a convenient location near shopping, dining, and both Sacred Heart and Deaconess Hospitals.
-= Multiple Listing Service =-

-= Disclaimer =-
The information contained in this listing has not been verified by Katz Realty, Inc. and should be verified by the buyer.
* Cumulative days on market are days since current listing date.
* Cumulative days on market are days since current listing date.
 -->
-->