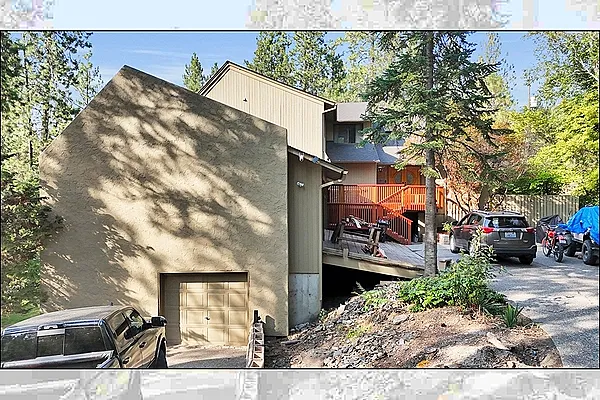
Property Type
Listing Details for 821 S Azalea Dr, Spokane, WA 99224
MLS #: 202522968

821 S Azalea Dr, Spokane, WA 99224
Listing Number: 202522968
Listing Price: $699,999
Approx. Sq Ft 4,153
Bedrooms: 5
Bathrooms 4.00
Lot Size: 23,309 Sq Ft
Listing Price: $699,999
Approx. Sq Ft 4,153
Bedrooms: 5
Bathrooms 4.00
Lot Size: 23,309 Sq Ft
Courtesy: Source Real Estate
-= Home Details =-
New Construction: No
Year Built: 1979
Effective Year Built: 1979
Style: Contemporary
Approx. Sq Ft 4,153
Bedrooms: 5
Bathrooms: 4.00
Roof: Shake
Basement: Full, Finished, Walk-Out Access, Workshop
Features: Sec Lights, 400 AMP
Appliances that Stay: Indoor Grill, Double Oven, Dishwasher, Refrigerator, Trash Compactor, Microwave, Washer, Dryer
Utilities
Heating & Cooling: Electric, Heat Pump, Humidity Control
Year Built: 1979
Effective Year Built: 1979
Style: Contemporary
Approx. Sq Ft 4,153
Bedrooms: 5
Bathrooms: 4.00
Roof: Shake
Basement: Full, Finished, Walk-Out Access, Workshop
Features: Sec Lights, 400 AMP
Appliances that Stay: Indoor Grill, Double Oven, Dishwasher, Refrigerator, Trash Compactor, Microwave, Washer, Dryer
Utilities
Heating & Cooling: Electric, Heat Pump, Humidity Control
-= Lot Details =-
Lot Size: 23,309 Sq Ft
Lot Details: Views, Sprinkler - Automatic, Treed, Secluded, Hillside, Corner Lot, Adjacent to Golf Course, Oversized Lot, Irregular Lot
Parking
Lot Details: Views, Sprinkler - Automatic, Treed, Secluded, Hillside, Corner Lot, Adjacent to Golf Course, Oversized Lot, Irregular Lot
Parking
-= Location Information =-
Address: 821 S Azalea Dr, Spokane, WA 99224
City: Spokane
State:
Zip Code: 99224
Latitude: 47.64771400
Longitude: -117.46883900
City: Spokane
State:
Zip Code: 99224
Latitude: 47.64771400
Longitude: -117.46883900
-= Community Information =-
School District: Spokane Dist 81
Elementary School: Hutton
Junior High: Sacajawea
Senior High: Lewis & Clark
Elementary School: Hutton
Junior High: Sacajawea
Senior High: Lewis & Clark
-= Assessor Information =-
County: Spokane
Tax Number: 25233.0023
Tax Amount: $3,674 Tax amount may change after sale.
Tax Number: 25233.0023
Tax Amount: $3,674 Tax amount may change after sale.
-= Purchase Information =-
Listing Price: $699,999
-= MLS Listing Details =-
Listing Number: 202522968
Listing Status: Active
Listing Office: Source Real Estate
Listing Date: 2025-08-15
Original Listing Price: $0
MLS Area: A220/038
Marketing Remarks: Ideally located in Sunset Hills near downtown, the airport, and Indian Canyon Golf Course, this 5 bed, 4 bath home offers space, style, and updates throughout. Enjoy a grand 2-story entry with skylights, Spanish tile, and hardwood floors. The main floor features two family rooms, new paint and updated carpet throughout, plus two wood-burning fireplaces and a fireplace insert. The spacious primary suite includes vaulted ceilings, a sitting area with fireplace, two walk-in closets, double sinks, and a luxurious multi-head shower. Outside, relax or entertain on the huge multi-level deck. Extras include a heat pump with dual furnaces, central A/C, an oversized 4+ car garage, shop space, wine room, and abundant storage. A must-see home with room to live, work, and play!
Listing Status: Active
Listing Office: Source Real Estate
Listing Date: 2025-08-15
Original Listing Price: $0
MLS Area: A220/038
Marketing Remarks: Ideally located in Sunset Hills near downtown, the airport, and Indian Canyon Golf Course, this 5 bed, 4 bath home offers space, style, and updates throughout. Enjoy a grand 2-story entry with skylights, Spanish tile, and hardwood floors. The main floor features two family rooms, new paint and updated carpet throughout, plus two wood-burning fireplaces and a fireplace insert. The spacious primary suite includes vaulted ceilings, a sitting area with fireplace, two walk-in closets, double sinks, and a luxurious multi-head shower. Outside, relax or entertain on the huge multi-level deck. Extras include a heat pump with dual furnaces, central A/C, an oversized 4+ car garage, shop space, wine room, and abundant storage. A must-see home with room to live, work, and play!
-= Multiple Listing Service =-

-= Disclaimer =-
The information contained in this listing has not been verified by Katz Realty, Inc. and should be verified by the buyer.
* Cumulative days on market are days since current listing date.
* Cumulative days on market are days since current listing date.
 -->
-->