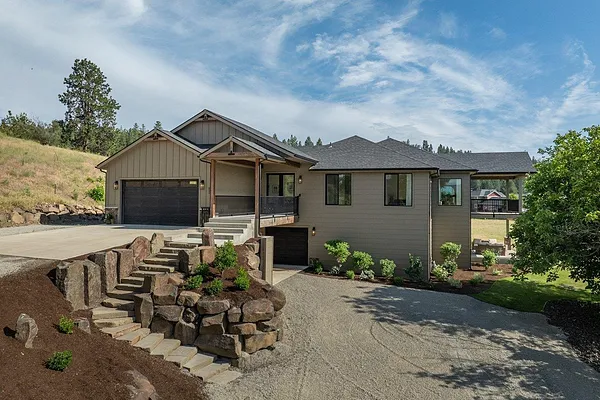
Property Type
Listing Details for 821 S Steen Rd, Spokane Valley, WA 99037
MLS #: 202518715

821 S Steen Rd, Spokane Valley, WA 99037
Listing Number: 202518715
Listing Price: $1,999,995
Approx. Sq Ft 5,052
Bedrooms: 4
Bathrooms 3.00
Lot Size: 5 Acres
Listing Price: $1,999,995
Approx. Sq Ft 5,052
Bedrooms: 4
Bathrooms 3.00
Lot Size: 5 Acres
Courtesy: Live Real Estate, LLC
-= Home Details =-
New Construction: No
Year Built: 2020
Effective Year Built: 2020
Style: Contemporary, Traditional
Architecture: Contemporary, Traditional
Approx. Sq Ft 5,052
Bedrooms: 4
Bathrooms: 3.00
Roof: Composition
Basement: Full, Finished, Daylight, Rec/Family Area, Laundry, Walk-Out Access
Appliances that Stay: Tankless Water Heater, Free-Standing Range, Gas Range, Dishwasher, Refrigerator, Disposal, Microwave, Hard Surface Counters
Utilities
Heating & Cooling: Natural Gas, Electric, Forced Air, Hot Water, Zoned
Year Built: 2020
Effective Year Built: 2020
Style: Contemporary, Traditional
Architecture: Contemporary, Traditional
Approx. Sq Ft 5,052
Bedrooms: 4
Bathrooms: 3.00
Roof: Composition
Basement: Full, Finished, Daylight, Rec/Family Area, Laundry, Walk-Out Access
Appliances that Stay: Tankless Water Heater, Free-Standing Range, Gas Range, Dishwasher, Refrigerator, Disposal, Microwave, Hard Surface Counters
Utilities
Heating & Cooling: Natural Gas, Electric, Forced Air, Hot Water, Zoned
-= Lot Details =-
Lot Size: 5 Acres
Lot Details: Views, Sprinkler - Automatic, Level, Secluded, Oversized Lot
Water Front: Seas Strm, Pond
Parking
Lot Details: Views, Sprinkler - Automatic, Level, Secluded, Oversized Lot
Water Front: Seas Strm, Pond
Parking
-= Location Information =-
Address: 821 S Steen Rd, Spokane Valley, WA 99037
City: Spokane Valley
State:
Zip Code: 99037
Latitude: 47.64933600
Longitude: -117.17850100
City: Spokane Valley
State:
Zip Code: 99037
Latitude: 47.64933600
Longitude: -117.17850100
-= Community Information =-
School District: Central Valley
Elementary School: Greenacres
Junior High: Greenacres
Senior High: Central Valley
Elementary School: Greenacres
Junior High: Greenacres
Senior High: Central Valley
-= Assessor Information =-
County: Spokane
Tax Number: 45245.9143
Tax Amount: $9,819 Tax amount may change after sale.
Tax Number: 45245.9143
Tax Amount: $9,819 Tax amount may change after sale.
-= Purchase Information =-
Listing Price: $1,999,995
-= MLS Listing Details =-
Listing Number: 202518715
Listing Status: Active
Listing Office: Live Real Estate, LLC
Listing Date: 2025-06-13
Original Listing Price: $0
MLS Area: A110/084
Marketing Remarks: Discover serenity in this beautiful custom built home located in the valley while remaining private and secluded. This 2-story home is a true gem, offering the perfect blend of modern luxury and natural beauty. The heart of the home is the formal living room, flooded with abundant natural light and floor to ceiling windows. Cozy gas fireplace visible through to your chefs dream kitchen, complete with SS appliances, 48in gas range, 36in apron sink, & an oversized island. Huntwood cabinets throughout the entire home, luxury lvp flooring, quartz countertops and custom tile in every space (heated tile floors in main floor bathrooms and laundry). Additional family room in the basement with an electric fireplace and kitchen bar making it the perfect home for entertaining. Enjoy the seasonal creek and the trees surrounding it. If you're looking for peace and tranquility, this is the home for you.
Listing Status: Active
Listing Office: Live Real Estate, LLC
Listing Date: 2025-06-13
Original Listing Price: $0
MLS Area: A110/084
Marketing Remarks: Discover serenity in this beautiful custom built home located in the valley while remaining private and secluded. This 2-story home is a true gem, offering the perfect blend of modern luxury and natural beauty. The heart of the home is the formal living room, flooded with abundant natural light and floor to ceiling windows. Cozy gas fireplace visible through to your chefs dream kitchen, complete with SS appliances, 48in gas range, 36in apron sink, & an oversized island. Huntwood cabinets throughout the entire home, luxury lvp flooring, quartz countertops and custom tile in every space (heated tile floors in main floor bathrooms and laundry). Additional family room in the basement with an electric fireplace and kitchen bar making it the perfect home for entertaining. Enjoy the seasonal creek and the trees surrounding it. If you're looking for peace and tranquility, this is the home for you.
-= Multiple Listing Service =-

-= Disclaimer =-
The information contained in this listing has not been verified by Katz Realty, Inc. and should be verified by the buyer.
* Cumulative days on market are days since current listing date.
* Cumulative days on market are days since current listing date.
 -->
-->