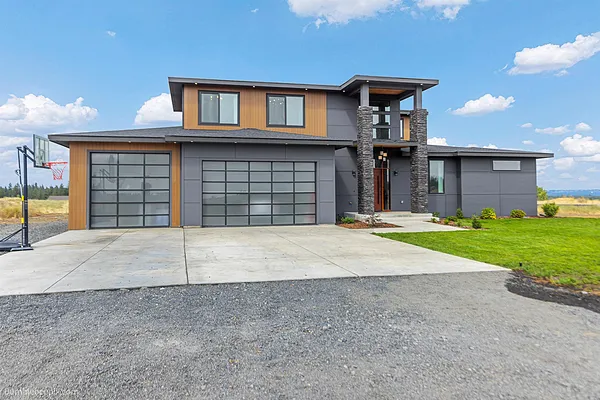
Property Type
Listing Details for 8250 W Mission Rd, Spokane, WA 99224
MLS #: 202523140

8250 W Mission Rd, Spokane, WA 99224
Listing Number: 202523140
Listing Price: $1,150,000
Approx. Sq Ft 3,225
Bedrooms: 5
Bathrooms 3.00
Lot Size: 4.77 Acres
Listing Price: $1,150,000
Approx. Sq Ft 3,225
Bedrooms: 5
Bathrooms 3.00
Lot Size: 4.77 Acres
Courtesy: Keller Williams Spokane - Main
-= Home Details =-
New Construction: No
Year Built: 2023
Effective Year Built: 2023
Style: Contemporary
Architecture: Contemporary
Approx. Sq Ft 3,225
Bedrooms: 5
Bathrooms: 3.00
Roof: Composition
Basement: None
Features: Hndicap Ac, Breakers, 200 AMP
Appliances that Stay: Double Oven, Dishwasher, Refrigerator, Hard Surface Counters
Utilities
Heating & Cooling: Electric, Forced Air, Heat Pump
Year Built: 2023
Effective Year Built: 2023
Style: Contemporary
Architecture: Contemporary
Approx. Sq Ft 3,225
Bedrooms: 5
Bathrooms: 3.00
Roof: Composition
Basement: None
Features: Hndicap Ac, Breakers, 200 AMP
Appliances that Stay: Double Oven, Dishwasher, Refrigerator, Hard Surface Counters
Utilities
Heating & Cooling: Electric, Forced Air, Heat Pump
-= Lot Details =-
Lot Size: 4.77 Acres
Lot Details: Views, Sprinkler - Automatic, Level, Secluded, Oversized Lot
Parking
Lot Details: Views, Sprinkler - Automatic, Level, Secluded, Oversized Lot
Parking
-= Location Information =-
Address: 8250 W Mission Rd, Spokane, WA 99224
City: Spokane
State:
Zip Code: 99224
Latitude: 47.67300100
Longitude: -117.52677900
City: Spokane
State:
Zip Code: 99224
Latitude: 47.67300100
Longitude: -117.52677900
-= Community Information =-
School District: Great Northern
Elementary School: Great Northern
Elementary School: Great Northern
-= Assessor Information =-
County: Spokane
Tax Number: 25084.9082
Tax Amount: $4,334 Tax amount may change after sale.
Tax Number: 25084.9082
Tax Amount: $4,334 Tax amount may change after sale.
-= Purchase Information =-
Listing Price: $1,150,000
-= MLS Listing Details =-
Listing Number: 202523140
Listing Status: Active
Listing Office: Keller Williams Spokane - Main
Listing Date: 2025-08-29
Original Listing Price: $0
MLS Area: A430/093
Marketing Remarks: Discover this 2023 modern showpiece, where bold design meets natural elegance on 5 acres with sweeping Mt. Spokane views—just 10 minutes from downtown. A soaring 20-ft entry & striking staircase lead to a sunlit great room anchored by a towering fireplace and dramatic floor-to-ceiling windows. 16-ft retractable glass doors open to a covered patio with fireplace, creating an unforgettable experience. The gourmet kitchen impresses with an 11-ft quartzite island, Bosch coffee station, dual fridges, double dishwashers, & butler’s pantry, all complemented by a massive dining space. The luxurious main floor suite offers heated floors, a spa shower, soaking tub & private patio access. The main level is complete with 2nd bedroom/office, a refined mudroom & expansive luxury laundry space. Upstairs features a spacious 9-ft ceiling loft with three additional bedrooms and full bathroom. With a 3-car garage, RV hookups, custom lighting, panoramic views, this home blends luxury, lifestyle, and functionality like ...
Listing Status: Active
Listing Office: Keller Williams Spokane - Main
Listing Date: 2025-08-29
Original Listing Price: $0
MLS Area: A430/093
Marketing Remarks: Discover this 2023 modern showpiece, where bold design meets natural elegance on 5 acres with sweeping Mt. Spokane views—just 10 minutes from downtown. A soaring 20-ft entry & striking staircase lead to a sunlit great room anchored by a towering fireplace and dramatic floor-to-ceiling windows. 16-ft retractable glass doors open to a covered patio with fireplace, creating an unforgettable experience. The gourmet kitchen impresses with an 11-ft quartzite island, Bosch coffee station, dual fridges, double dishwashers, & butler’s pantry, all complemented by a massive dining space. The luxurious main floor suite offers heated floors, a spa shower, soaking tub & private patio access. The main level is complete with 2nd bedroom/office, a refined mudroom & expansive luxury laundry space. Upstairs features a spacious 9-ft ceiling loft with three additional bedrooms and full bathroom. With a 3-car garage, RV hookups, custom lighting, panoramic views, this home blends luxury, lifestyle, and functionality like ...
-= Multiple Listing Service =-

-= Disclaimer =-
The information contained in this listing has not been verified by Katz Realty, Inc. and should be verified by the buyer.
* Cumulative days on market are days since current listing date.
* Cumulative days on market are days since current listing date.
 -->
-->