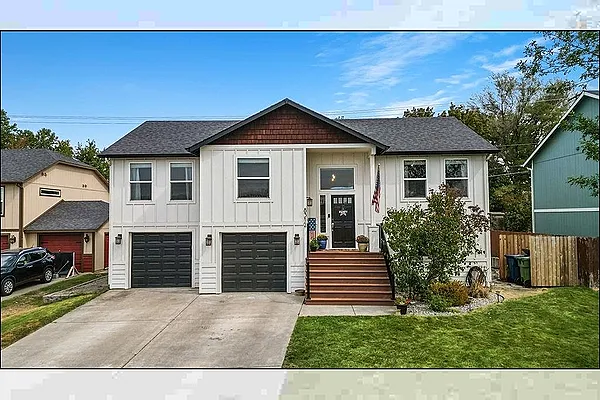
Property Type
Listing Details for 8312 N Panorama Dr, Spokane, WA 99208-9696
MLS #: 202523825

8312 N Panorama Dr, Spokane, WA 99208-9696
Listing Number: 202523825
Listing Price: $489,999
Approx. Sq Ft 2,240
Bedrooms: 4
Bathrooms 3.00
Lot Size: 8,970 Sq Ft
Listing Price: $489,999
Approx. Sq Ft 2,240
Bedrooms: 4
Bathrooms 3.00
Lot Size: 8,970 Sq Ft
Courtesy: eXp Realty, LLC Branch
-= Home Details =-
New Construction: No
Year Built: 2006
Effective Year Built: 2006
Style: Contemporary
Architecture: Contemporary
Approx. Sq Ft 2,240
Bedrooms: 4
Bathrooms: 3.00
Roof: Composition
Basement: Full, Finished, Daylight, Rec/Family Area, Walk-Out Access
Features: Breakers, 200 AMP
Appliances that Stay: Free-Standing Range, Dishwasher, Refrigerator, Disposal, Microwave, Washer, Dryer
Utilities
Heating & Cooling: Natural Gas, Forced Air
Year Built: 2006
Effective Year Built: 2006
Style: Contemporary
Architecture: Contemporary
Approx. Sq Ft 2,240
Bedrooms: 4
Bathrooms: 3.00
Roof: Composition
Basement: Full, Finished, Daylight, Rec/Family Area, Walk-Out Access
Features: Breakers, 200 AMP
Appliances that Stay: Free-Standing Range, Dishwasher, Refrigerator, Disposal, Microwave, Washer, Dryer
Utilities
Heating & Cooling: Natural Gas, Forced Air
-= Lot Details =-
Lot Size: 8,970 Sq Ft
Lot Details: Views, Fenced Yard, Sprinkler - Automatic, Level
Parking
Lot Details: Views, Fenced Yard, Sprinkler - Automatic, Level
Parking
-= Location Information =-
Address: 8312 N Panorama Dr, Spokane, WA 99208-9696
City: Spokane
State:
Zip Code: 99208
Latitude: 47.73401600
Longitude: -117.43273300
City: Spokane
State:
Zip Code: 99208
Latitude: 47.73401600
Longitude: -117.43273300
-= Community Information =-
Community Name: Panorama Place
School District: Mead
Elementary School: Prairie View
Junior High: Highland
Senior High: Mead
School District: Mead
Elementary School: Prairie View
Junior High: Highland
Senior High: Mead
-= Assessor Information =-
County: Spokane
Tax Number: 26244.2902
Tax Amount: $4,193 Tax amount may change after sale.
Tax Number: 26244.2902
Tax Amount: $4,193 Tax amount may change after sale.
-= Purchase Information =-
Listing Price: $489,999
-= MLS Listing Details =-
Listing Number: 202523825
Listing Status: Active
Listing Office: eXp Realty, LLC Branch
Co-listing Office: eXp Realty, LLC Branch
Listing Date: 2025-09-11
Original Listing Price: $0
MLS Area: A331/057
Marketing Remarks: Five Mile Prairie sits atop a 400-foot high, 3400 acre granite & lava mesa that was renamed to signify the distance to the Spokane Falls in Downtown Spokane. This 2200+ sqft, 4 bed, 3 bath home is your Panorama Place castle in the sky. Soak up Panorama Dr. views on the custom deck-w/o paying Panorama Dr. prices. Unlike most Five Mile homes, this one flexes alley access w/a double gate- park your RV, boat, or oversized toys. Green thumb or plant assassin? The custom greenhouse lets you play farmer w/o judgement. Share your holiday cheer w/ permanent exterior LED holiday lights. Enjoy leisure time upstairs or downstairs, in either living room. Open concept living/dining/kitchen area separates the primary suite from the other bedrooms on the upper level. Surprise, the washer/dryer are on the upper level too! No more lugging laundry up or down. The 2 car garage is spacious, but the discreet storage room behind the back wall hides all your clutter. Tour now to take it all in.
Listing Status: Active
Listing Office: eXp Realty, LLC Branch
Co-listing Office: eXp Realty, LLC Branch
Listing Date: 2025-09-11
Original Listing Price: $0
MLS Area: A331/057
Marketing Remarks: Five Mile Prairie sits atop a 400-foot high, 3400 acre granite & lava mesa that was renamed to signify the distance to the Spokane Falls in Downtown Spokane. This 2200+ sqft, 4 bed, 3 bath home is your Panorama Place castle in the sky. Soak up Panorama Dr. views on the custom deck-w/o paying Panorama Dr. prices. Unlike most Five Mile homes, this one flexes alley access w/a double gate- park your RV, boat, or oversized toys. Green thumb or plant assassin? The custom greenhouse lets you play farmer w/o judgement. Share your holiday cheer w/ permanent exterior LED holiday lights. Enjoy leisure time upstairs or downstairs, in either living room. Open concept living/dining/kitchen area separates the primary suite from the other bedrooms on the upper level. Surprise, the washer/dryer are on the upper level too! No more lugging laundry up or down. The 2 car garage is spacious, but the discreet storage room behind the back wall hides all your clutter. Tour now to take it all in.
-= Multiple Listing Service =-

-= Disclaimer =-
The information contained in this listing has not been verified by Katz Realty, Inc. and should be verified by the buyer.
* Cumulative days on market are days since current listing date.
* Cumulative days on market are days since current listing date.
 -->
-->