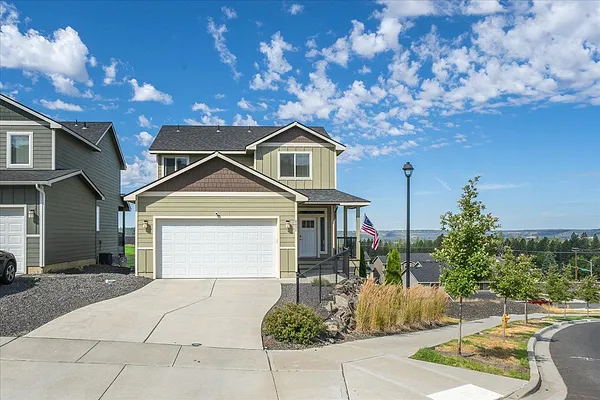
Property Type
Listing Details for 8451 N James Ct, Spokane, WA 99208
MLS #: 202521423

8451 N James Ct, Spokane, WA 99208
Listing Number: 202521423
Listing Price: $465,000
Approx. Sq Ft 2,520
Bedrooms: 3
Bathrooms 3.00
Lot Size: 5,396 Sq Ft
Listing Price: $465,000
Approx. Sq Ft 2,520
Bedrooms: 3
Bathrooms 3.00
Lot Size: 5,396 Sq Ft
Courtesy: Coldwell Banker Tomlinson
-= Home Details =-
New Construction: No
Year Built: 2019
Effective Year Built: 2019
Style: Traditional
Architecture: Traditional
Approx. Sq Ft 2,520
Bedrooms: 3
Bathrooms: 3.00
Roof: Composition
Basement: Full, Unfinished, RI Bdrm, RI Bath, Daylight, Walk-Out Access
Features: Breakers, 200 AMP
Appliances that Stay: Free-Standing Range, Gas Range, Dishwasher, Refrigerator, Disposal, Washer, Dryer, Hard Surface Counters
Utilities
Heating & Cooling: Natural Gas, Forced Air
Year Built: 2019
Effective Year Built: 2019
Style: Traditional
Architecture: Traditional
Approx. Sq Ft 2,520
Bedrooms: 3
Bathrooms: 3.00
Roof: Composition
Basement: Full, Unfinished, RI Bdrm, RI Bath, Daylight, Walk-Out Access
Features: Breakers, 200 AMP
Appliances that Stay: Free-Standing Range, Gas Range, Dishwasher, Refrigerator, Disposal, Washer, Dryer, Hard Surface Counters
Utilities
Heating & Cooling: Natural Gas, Forced Air
-= Lot Details =-
Lot Size: 5,396 Sq Ft
Lot Details: Views, Sprinkler - Automatic, Rolling Slope, Corner Lot, Cul-De-Sac
Parking
Lot Details: Views, Sprinkler - Automatic, Rolling Slope, Corner Lot, Cul-De-Sac
Parking
-= Location Information =-
Address: 8451 N James Ct, Spokane, WA 99208
City: Spokane
State:
Zip Code: 99208
Latitude: 47.73469300
Longitude: -117.47967300
City: Spokane
State:
Zip Code: 99208
Latitude: 47.73469300
Longitude: -117.47967300
-= Community Information =-
Community Name: McCarroll's 5th
School District: Spokane Dist 81
Elementary School: Balboa
Junior High: Salk
Senior High: Shadle Park
School District: Spokane Dist 81
Elementary School: Balboa
Junior High: Salk
Senior High: Shadle Park
-= Assessor Information =-
County: Spokane
Tax Number: 26224.1022
Tax Amount: $4,355 Tax amount may change after sale.
Tax Number: 26224.1022
Tax Amount: $4,355 Tax amount may change after sale.
-= Purchase Information =-
Listing Price: $465,000
-= MLS Listing Details =-
Listing Number: 202521423
Listing Status: Active
Listing Office: Coldwell Banker Tomlinson
Listing Date: 2025-07-30
Original Listing Price: $0
MLS Area: A331/056
Marketing Remarks: VIEWS! Perched on a corner lot overlooking Indian Trail this newer 2 story home has westward views from the kitchen, living room & 2 upstairs bedrooms. This is a very functional layout with a covered front porch, formal entry, great room with lots of windows for natural light, main floor laundry and guest bath. Kitchen is spacious with ample cabinet & counter space, granite counters, tile backsplash and stainless appliances. Deck off the dining area is a perfect spot to watch the sunset. All 3 bedrooms on are on the 2nd level with a full 2nd bathroom. Primary suite has vaulted ceilings, a walk in closet, 5 piece bathroom with double sinks, soaking tub and walk in tiled shower. Daylight walkout basement is framed in for a 4th bathroom and options for a 4th bedroom and family room with access to the backyard and covered patio. Convenient location to shopping, schools and parks!
Listing Status: Active
Listing Office: Coldwell Banker Tomlinson
Listing Date: 2025-07-30
Original Listing Price: $0
MLS Area: A331/056
Marketing Remarks: VIEWS! Perched on a corner lot overlooking Indian Trail this newer 2 story home has westward views from the kitchen, living room & 2 upstairs bedrooms. This is a very functional layout with a covered front porch, formal entry, great room with lots of windows for natural light, main floor laundry and guest bath. Kitchen is spacious with ample cabinet & counter space, granite counters, tile backsplash and stainless appliances. Deck off the dining area is a perfect spot to watch the sunset. All 3 bedrooms on are on the 2nd level with a full 2nd bathroom. Primary suite has vaulted ceilings, a walk in closet, 5 piece bathroom with double sinks, soaking tub and walk in tiled shower. Daylight walkout basement is framed in for a 4th bathroom and options for a 4th bedroom and family room with access to the backyard and covered patio. Convenient location to shopping, schools and parks!
-= Multiple Listing Service =-

-= Disclaimer =-
The information contained in this listing has not been verified by Katz Realty, Inc. and should be verified by the buyer.
* Cumulative days on market are days since current listing date.
* Cumulative days on market are days since current listing date.
 -->
-->