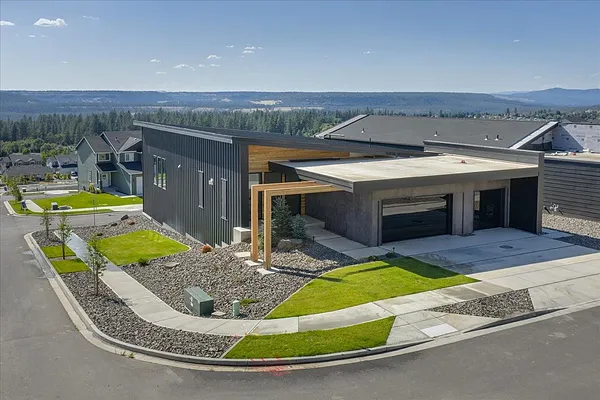
Property Type
Listing Details for 8501 N Tessa St, Spokane, WA 99208
MLS #: 202522863

8501 N Tessa St, Spokane, WA 99208
Listing Number: 202522863
Listing Price: $1,299,970
Approx. Sq Ft 5,730
Bedrooms: 6
Bathrooms 4.00
Lot Size: 11,764 Sq Ft
Listing Price: $1,299,970
Approx. Sq Ft 5,730
Bedrooms: 6
Bathrooms 4.00
Lot Size: 11,764 Sq Ft
Courtesy: John L Scott, Spokane Valley
-= Home Details =-
New Construction: Yes
Year Built: 2025
Effective Year Built: 2025
Style: Contemporary
Architecture: Contemporary
Approx. Sq Ft 5,730
Bedrooms: 6
Bathrooms: 4.00
Roof: Metal
Basement: Full, Daylight, Rec/Family Area, Walk-Out Access
Features: 200 AMP
Appliances that Stay: Range, Double Oven, Dishwasher, Refrigerator, Disposal, Microwave, Hard Surface Counters
Utilities
Heating & Cooling: Natural Gas, Forced Air
Year Built: 2025
Effective Year Built: 2025
Style: Contemporary
Architecture: Contemporary
Approx. Sq Ft 5,730
Bedrooms: 6
Bathrooms: 4.00
Roof: Metal
Basement: Full, Daylight, Rec/Family Area, Walk-Out Access
Features: 200 AMP
Appliances that Stay: Range, Double Oven, Dishwasher, Refrigerator, Disposal, Microwave, Hard Surface Counters
Utilities
Heating & Cooling: Natural Gas, Forced Air
-= Lot Details =-
Lot Size: 11,764 Sq Ft
Lot Details: Views, Sprinkler - Automatic, Corner Lot, Oversized Lot
Parking
Lot Details: Views, Sprinkler - Automatic, Corner Lot, Oversized Lot
Parking
-= Location Information =-
Address: 8501 N Tessa St, Spokane, WA 99208
City: Spokane
State:
Zip Code: 99208
Latitude: 47.74090000
Longitude: -117.43200000
City: Spokane
State:
Zip Code: 99208
Latitude: 47.74090000
Longitude: -117.43200000
-= Community Information =-
Community Name: McCarroll East Add.
School District: Spokane Dist 81
Elementary School: Woodridge
Junior High: Salk
Senior High: Shadle Park
School District: Spokane Dist 81
Elementary School: Woodridge
Junior High: Salk
Senior High: Shadle Park
-= Assessor Information =-
County: Spokane
Tax Number: 26224.3520
Tax Number: 26224.3520
-= Purchase Information =-
Listing Price: $1,299,970
-= MLS Listing Details =-
Listing Number: 202522863
Listing Status: Active
Listing Office: John L Scott, Spokane Valley
Co-listing Office: John L Scott, Spokane Valley
Listing Date: 2025-08-22
Original Listing Price: $0
MLS Area: A331/056
Marketing Remarks: Experience unparalleled modern luxury in this breathtaking 5, 700sqft residence where every detail has been masterfully designed & flawlessly executed by Superior Homes! Walls of glass seamlessly connect indoor & outdoor living w/5 folding doors, tilt & turn triple-pane European windows w/steel screens flood the home with light. Distinctive features abound: a striking 9’6” front door, glass garage doors, interior ghost doors, solid surface flooring throughout, and heated garage w/EV charger. The chef’s kitchen is nothing short of extraordinary, complete with Dekton countertops, a quartz waterfall island, invisible cooktop, pot filler, double ovens, waterproof cabinetry & a sleek contemporary butler’s pantry. Retreat to the primary suite, a haven of indulgence featuring a private deck, luxurious spa-inspired bath w/ freestanding soaking tub & stunning walk-in shower designed to impress. A true showcase of architectural brilliance & modern innovation, this home elevates luxury living...
Listing Status: Active
Listing Office: John L Scott, Spokane Valley
Co-listing Office: John L Scott, Spokane Valley
Listing Date: 2025-08-22
Original Listing Price: $0
MLS Area: A331/056
Marketing Remarks: Experience unparalleled modern luxury in this breathtaking 5, 700sqft residence where every detail has been masterfully designed & flawlessly executed by Superior Homes! Walls of glass seamlessly connect indoor & outdoor living w/5 folding doors, tilt & turn triple-pane European windows w/steel screens flood the home with light. Distinctive features abound: a striking 9’6” front door, glass garage doors, interior ghost doors, solid surface flooring throughout, and heated garage w/EV charger. The chef’s kitchen is nothing short of extraordinary, complete with Dekton countertops, a quartz waterfall island, invisible cooktop, pot filler, double ovens, waterproof cabinetry & a sleek contemporary butler’s pantry. Retreat to the primary suite, a haven of indulgence featuring a private deck, luxurious spa-inspired bath w/ freestanding soaking tub & stunning walk-in shower designed to impress. A true showcase of architectural brilliance & modern innovation, this home elevates luxury living...
-= Multiple Listing Service =-

-= Disclaimer =-
The information contained in this listing has not been verified by Katz Realty, Inc. and should be verified by the buyer.
* Cumulative days on market are days since current listing date.
* Cumulative days on market are days since current listing date.
 -->
-->