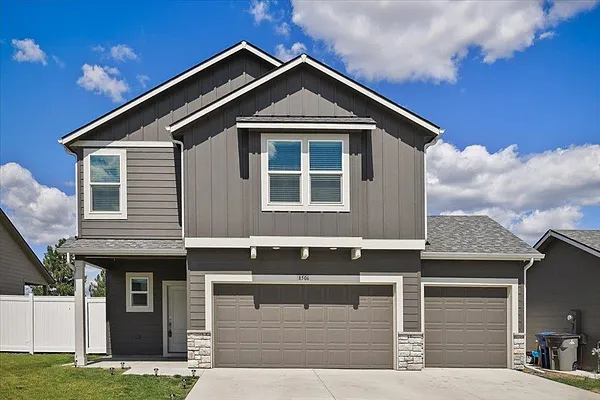
Property Type
Listing Details for 8506 W Silver St, Cheney, WA 99004
MLS #: 202522206

8506 W Silver St, Cheney, WA 99004
Listing Number: 202522206
Listing Price: $499,999
Approx. Sq Ft 2,330
Bedrooms: 4
Bathrooms 3.00
Lot Size: 7,106 Sq Ft
Listing Price: $499,999
Approx. Sq Ft 2,330
Bedrooms: 4
Bathrooms 3.00
Lot Size: 7,106 Sq Ft
Courtesy: REAL Broker LLC
-= Home Details =-
New Construction: No
Year Built: 2022
Effective Year Built: 2022
Style: Contemporary
Architecture: Contemporary
Approx. Sq Ft 2,330
Bedrooms: 4
Bathrooms: 3.00
Roof: Composition
Basement: None
Appliances that Stay: Tankless Water Heater, Gas Range, Dishwasher, Refrigerator, Microwave
Utilities
Heating & Cooling: Natural Gas, Forced Air
Year Built: 2022
Effective Year Built: 2022
Style: Contemporary
Architecture: Contemporary
Approx. Sq Ft 2,330
Bedrooms: 4
Bathrooms: 3.00
Roof: Composition
Basement: None
Appliances that Stay: Tankless Water Heater, Gas Range, Dishwasher, Refrigerator, Microwave
Utilities
Heating & Cooling: Natural Gas, Forced Air
-= Lot Details =-
Lot Size: 7,106 Sq Ft
Lot Details: Fenced Yard, Sprinkler - Automatic, Sprinkler - Partial, Level
Parking
Lot Details: Fenced Yard, Sprinkler - Automatic, Sprinkler - Partial, Level
Parking
-= Location Information =-
Address: 8506 W Silver St, Cheney, WA 99004
City: Cheney
State:
Zip Code: 99004
Latitude: 47.59776400
Longitude: -117.53117000
City: Cheney
State:
Zip Code: 99004
Latitude: 47.59776400
Longitude: -117.53117000
-= Community Information =-
Community Name: Country View Meadows
School District: Cheney
Elementary School: Snowdon
Junior High: Westwood
Senior High: Cheney
School District: Cheney
Elementary School: Snowdon
Junior High: Westwood
Senior High: Cheney
-= Assessor Information =-
County: Spokane
Tax Number: 24053.2005
Tax Amount: $4,410 Tax amount may change after sale.
Tax Number: 24053.2005
Tax Amount: $4,410 Tax amount may change after sale.
-= Purchase Information =-
Listing Price: $499,999
-= MLS Listing Details =-
Listing Number: 202522206
Listing Status: Active
Listing Office: REAL Broker LLC
Co-listing Office: REAL Broker LLC
Listing Date: 2025-08-09
Original Listing Price: $0
MLS Area: A420/092
Marketing Remarks: 2022 Cambridge with 4 bedrooms, 3 baths, and a versatile 5th bonus room for play, office, or creative space. Main level features open living, dining, and kitchen with quartz counters, large island, stainless steel appliances, and 5-burner gas range. Upgrades include pendant lighting, designer backsplash, and custom board & batten in the bonus space. Upstairs, all bedrooms are thoughtfully placed for privacy, keeping your retreat spaces separate from the main living areas. The expansive primary suite features a walk-in closet and oversized en suite, and the laundry room is conveniently located on the same level. Tankless gas water heater, A/C, security system, 3-car garage, vinyl privacy fencing, and fenced side yard with dog door to garage. Close to downtown Spokane, West Plains, lakes, and outdoor recreation.
Listing Status: Active
Listing Office: REAL Broker LLC
Co-listing Office: REAL Broker LLC
Listing Date: 2025-08-09
Original Listing Price: $0
MLS Area: A420/092
Marketing Remarks: 2022 Cambridge with 4 bedrooms, 3 baths, and a versatile 5th bonus room for play, office, or creative space. Main level features open living, dining, and kitchen with quartz counters, large island, stainless steel appliances, and 5-burner gas range. Upgrades include pendant lighting, designer backsplash, and custom board & batten in the bonus space. Upstairs, all bedrooms are thoughtfully placed for privacy, keeping your retreat spaces separate from the main living areas. The expansive primary suite features a walk-in closet and oversized en suite, and the laundry room is conveniently located on the same level. Tankless gas water heater, A/C, security system, 3-car garage, vinyl privacy fencing, and fenced side yard with dog door to garage. Close to downtown Spokane, West Plains, lakes, and outdoor recreation.
-= Multiple Listing Service =-

-= Disclaimer =-
The information contained in this listing has not been verified by Katz Realty, Inc. and should be verified by the buyer.
* Cumulative days on market are days since current listing date.
* Cumulative days on market are days since current listing date.
 -->
-->