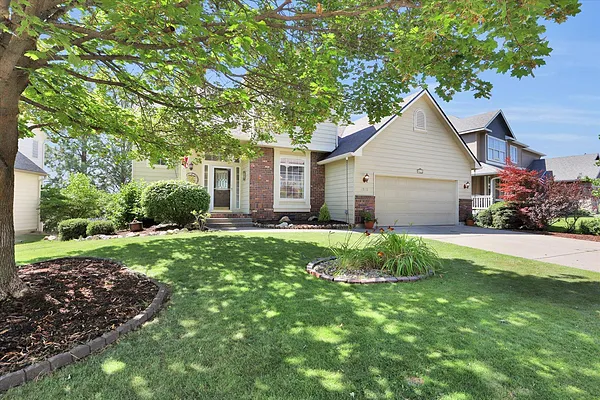
Property Type
Listing Details for 8522 E Parkside Ln, Spokane, WA 99217
MLS #: 202521446

8522 E Parkside Ln, Spokane, WA 99217
Listing Number: 202521446
Listing Price: $649,000
Approx. Sq Ft 3,290
Bedrooms: 4
Bathrooms 4.00
Lot Size: 6,877 Sq Ft
Listing Price: $649,000
Approx. Sq Ft 3,290
Bedrooms: 4
Bathrooms 4.00
Lot Size: 6,877 Sq Ft
Courtesy: First Look Real Estate
-= Home Details =-
New Construction: No
Year Built: 1998
Effective Year Built: 1998
Style: Ranch
Architecture: Ranch
Approx. Sq Ft 3,290
Bedrooms: 4
Bathrooms: 4.00
Roof: Composition
Basement: Full, Finished, Daylight, Rec/Family Area, Walk-Out Access
Appliances that Stay: Free-Standing Range, Gas Range, Dishwasher, Refrigerator, Disposal, Microwave, Washer, Dryer
Utilities
Heating & Cooling: Natural Gas, Forced Air
Year Built: 1998
Effective Year Built: 1998
Style: Ranch
Architecture: Ranch
Approx. Sq Ft 3,290
Bedrooms: 4
Bathrooms: 4.00
Roof: Composition
Basement: Full, Finished, Daylight, Rec/Family Area, Walk-Out Access
Appliances that Stay: Free-Standing Range, Gas Range, Dishwasher, Refrigerator, Disposal, Microwave, Washer, Dryer
Utilities
Heating & Cooling: Natural Gas, Forced Air
-= Lot Details =-
Lot Size: 6,877 Sq Ft
Lot Details: Views, Fenced Yard, Sprinkler - Automatic, Hillside, Cul-De-Sac
Parking
Lot Details: Views, Fenced Yard, Sprinkler - Automatic, Hillside, Cul-De-Sac
Parking
-= Location Information =-
Address: 8522 E Parkside Ln, Spokane, WA 99217
City: Spokane
State:
Zip Code: 99217
Latitude: 47.70786400
Longitude: -117.28969600
City: Spokane
State:
Zip Code: 99217
Latitude: 47.70786400
Longitude: -117.28969600
-= Community Information =-
School District: West Valley
Elementary School: Pasadena Park
Junior High: Centenial
Senior High: West Valley
Elementary School: Pasadena Park
Junior High: Centenial
Senior High: West Valley
-= Assessor Information =-
County: Spokane
Tax Number: 46311.1008
Tax Amount: $5,071 Tax amount may change after sale.
Tax Number: 46311.1008
Tax Amount: $5,071 Tax amount may change after sale.
-= Purchase Information =-
Listing Price: $649,000
-= MLS Listing Details =-
Listing Number: 202521446
Listing Status: Active
Listing Office: First Look Real Estate
Listing Date: 2025-07-30
Original Listing Price: $0
MLS Area: A110/078
Marketing Remarks: Stunning, SPOTLESS move in ready home. BRAND NEW ROOF. Step inside this beautiful 4-bed, 4-bath home and be greeted by a bright breathtaking view as your backdrop. Expansive windows fill the space with an inviting and airy feel. Vaulted ceilings, high ceilings, arched hallways and beautiful inlays in the dining room. The kitchen features top of the line professional grade Cafe appliances (gas top & oven/ range, microwave/convection and dishwasher). Relax with a 3 sided fireplace from the kitchen into the spacious living room for a warm and cozy feel. The upstairs primary bedroom has vaulted ceilings, view, deep soaking tub, 2 separate vanities, shower and a walk in closet. 2 more spacious bedrooms with vaulted ceilings. 2nd bath has 2 separate vanities with a pocket door to the bath/shower/toilet. Great for teenagers who have to share a bathroom! Walk out-daylight basement, family/rec room, corner wet bar, bed, bath, PLUS BONUS ROOM for office, crafts, what ever you choose.
Listing Status: Active
Listing Office: First Look Real Estate
Listing Date: 2025-07-30
Original Listing Price: $0
MLS Area: A110/078
Marketing Remarks: Stunning, SPOTLESS move in ready home. BRAND NEW ROOF. Step inside this beautiful 4-bed, 4-bath home and be greeted by a bright breathtaking view as your backdrop. Expansive windows fill the space with an inviting and airy feel. Vaulted ceilings, high ceilings, arched hallways and beautiful inlays in the dining room. The kitchen features top of the line professional grade Cafe appliances (gas top & oven/ range, microwave/convection and dishwasher). Relax with a 3 sided fireplace from the kitchen into the spacious living room for a warm and cozy feel. The upstairs primary bedroom has vaulted ceilings, view, deep soaking tub, 2 separate vanities, shower and a walk in closet. 2 more spacious bedrooms with vaulted ceilings. 2nd bath has 2 separate vanities with a pocket door to the bath/shower/toilet. Great for teenagers who have to share a bathroom! Walk out-daylight basement, family/rec room, corner wet bar, bed, bath, PLUS BONUS ROOM for office, crafts, what ever you choose.
-= Multiple Listing Service =-

-= Disclaimer =-
The information contained in this listing has not been verified by Katz Realty, Inc. and should be verified by the buyer.
* Cumulative days on market are days since current listing date.
* Cumulative days on market are days since current listing date.
 -->
-->