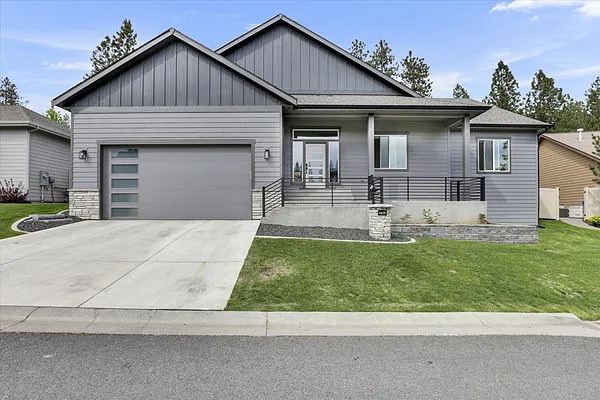
Property Type
Listing Details for 8609 E Hazelwood Ln, Spokane, WA 99212
MLS #: 202519720

8609 E Hazelwood Ln, Spokane, WA 99212
Listing Number: 202519720
Listing Price: $749,500
Approx. Sq Ft 2,569
Bedrooms: 4
Bathrooms 3.00
Lot Size: 13,068 Sq Ft
Listing Price: $749,500
Approx. Sq Ft 2,569
Bedrooms: 4
Bathrooms 3.00
Lot Size: 13,068 Sq Ft
Courtesy: Kelly Right Real Estate of Spokane
-= Home Details =-
New Construction: No
Year Built: 2023
Effective Year Built: 2023
Style: Contemporary
Architecture: Contemporary
Approx. Sq Ft 2,569
Bedrooms: 4
Bathrooms: 3.00
Roof: Composition
Basement: Crawl Space
Features: Breakers, 200 AMP
Appliances that Stay: Dishwasher, Refrigerator, Microwave, Washer, Dryer, Hard Surface Counters
Utilities
Heating & Cooling: Natural Gas, Forced Air, Heat Pump
Year Built: 2023
Effective Year Built: 2023
Style: Contemporary
Architecture: Contemporary
Approx. Sq Ft 2,569
Bedrooms: 4
Bathrooms: 3.00
Roof: Composition
Basement: Crawl Space
Features: Breakers, 200 AMP
Appliances that Stay: Dishwasher, Refrigerator, Microwave, Washer, Dryer, Hard Surface Counters
Utilities
Heating & Cooling: Natural Gas, Forced Air, Heat Pump
-= Lot Details =-
Lot Size: 13,068 Sq Ft
Lot Details: Sprinkler - Automatic, Oversized Lot, Surveyed
Parking
Lot Details: Sprinkler - Automatic, Oversized Lot, Surveyed
Parking
-= Location Information =-
Address: 8609 E Hazelwood Ln, Spokane, WA 99212
City: Spokane
State:
Zip Code: 99212
Latitude: 47.70175300
Longitude: -117.28910700
City: Spokane
State:
Zip Code: 99212
Latitude: 47.70175300
Longitude: -117.28910700
-= Community Information =-
School District: West Valley
Elementary School: Hazelwood Park
Junior High: Centennial
Senior High: West Valley
Elementary School: Hazelwood Park
Junior High: Centennial
Senior High: West Valley
-= Assessor Information =-
County: Spokane
Tax Number: 46314.3802
Tax Number: 46314.3802
-= Purchase Information =-
Listing Price: $749,500
-= MLS Listing Details =-
Listing Number: 202519720
Listing Status: Active
Listing Office: Kelly Right Real Estate of Spokane
Co-listing Office: Kelly Right Real Estate of Spokane
Listing Date: 2025-07-01
Original Listing Price: $0
MLS Area: A140/064
Marketing Remarks: Step into refined living with this exquisite 4-bedroom, 3-bath, 2, 569 sq ft residence, nestled in a prestigious and uplifting neighborhood with a private community park. Designed for both comfort and elegance, this home features inviting front and back patios—perfect for al fresco dining, quiet mornings, or vibrant gatherings. Inside, every detail speaks of luxury: premium finishes throughout, a spacious bonus room with a full private bath, and a gracious great room centered around a stunning fireplace. The gourmet kitchen is a chef’s dream, complete with an oversized island, sleek cabinetry, and high-end appliances. Retreat to the opulent primary suite, offering a spa-inspired walk-in shower, dual vanities, and a grand walk-in closet. Baths are adorned with rich tilework, and the lavish laundry room provides abundant storage and counter space. For those seeking timeless style, modern comfort, and upscale ambiance—this home is truly one of a kind.
Listing Status: Active
Listing Office: Kelly Right Real Estate of Spokane
Co-listing Office: Kelly Right Real Estate of Spokane
Listing Date: 2025-07-01
Original Listing Price: $0
MLS Area: A140/064
Marketing Remarks: Step into refined living with this exquisite 4-bedroom, 3-bath, 2, 569 sq ft residence, nestled in a prestigious and uplifting neighborhood with a private community park. Designed for both comfort and elegance, this home features inviting front and back patios—perfect for al fresco dining, quiet mornings, or vibrant gatherings. Inside, every detail speaks of luxury: premium finishes throughout, a spacious bonus room with a full private bath, and a gracious great room centered around a stunning fireplace. The gourmet kitchen is a chef’s dream, complete with an oversized island, sleek cabinetry, and high-end appliances. Retreat to the opulent primary suite, offering a spa-inspired walk-in shower, dual vanities, and a grand walk-in closet. Baths are adorned with rich tilework, and the lavish laundry room provides abundant storage and counter space. For those seeking timeless style, modern comfort, and upscale ambiance—this home is truly one of a kind.
-= Multiple Listing Service =-

-= Disclaimer =-
The information contained in this listing has not been verified by Katz Realty, Inc. and should be verified by the buyer.
* Cumulative days on market are days since current listing date.
* Cumulative days on market are days since current listing date.
 -->
-->