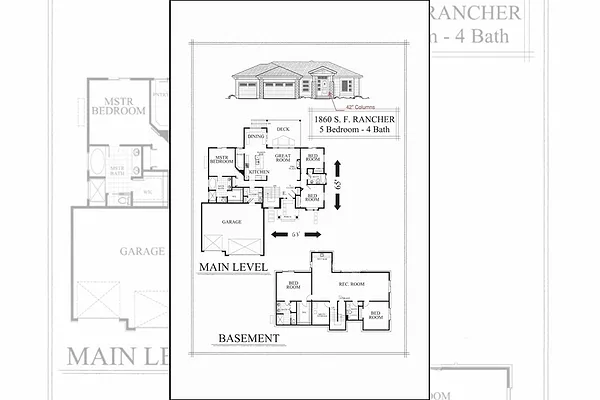
Property Type
Listing Details for 8619 N Jodi St, Spokane, WA 99208
MLS #: 202510907

8619 N Jodi St, Spokane, WA 99208
Listing Number: 202510907
Listing Price: $889,000
Approx. Sq Ft 3,720
Bedrooms: 5
Bathrooms 4.00
Lot Size: 15,222 Sq Ft
Listing Price: $889,000
Approx. Sq Ft 3,720
Bedrooms: 5
Bathrooms 4.00
Lot Size: 15,222 Sq Ft
Courtesy: Plese Realty LLC
-= Home Details =-
New Construction: Yes
Year Built: 2025
Effective Year Built: 2025
Style: Rancher
Architecture: Rancher
Approx. Sq Ft 3,720
Bedrooms: 5
Bathrooms: 4.00
Roof: Composition Shingle
Basement: Full, Finished, Rec/Family Area
Appliances that Stay: Free-Standing Range, Double Oven, Dishwasher, Disposal, Microwave, Pantry, Kit Island, Hrd Surface Counters
Utilities
Heating & Cooling: Gas Hot Air Furnace, Forced Air, Heat Pump, Zoned, Hi Eff Furn (>90%)
Year Built: 2025
Effective Year Built: 2025
Style: Rancher
Architecture: Rancher
Approx. Sq Ft 3,720
Bedrooms: 5
Bathrooms: 4.00
Roof: Composition Shingle
Basement: Full, Finished, Rec/Family Area
Appliances that Stay: Free-Standing Range, Double Oven, Dishwasher, Disposal, Microwave, Pantry, Kit Island, Hrd Surface Counters
Utilities
Heating & Cooling: Gas Hot Air Furnace, Forced Air, Heat Pump, Zoned, Hi Eff Furn (>90%)
-= Lot Details =-
Lot Size: 15,222 Sq Ft
Lot Details: Level, Corner Lot, CC & R
Parking
Lot Details: Level, Corner Lot, CC & R
Parking
-= Location Information =-
Address: 8619 N Jodi St, Spokane, WA 99208
City: Spokane
State:
Zip Code: 99208
Latitude: 47.73695600
Longitude: -117.47227600
City: Spokane
State:
Zip Code: 99208
Latitude: 47.73695600
Longitude: -117.47227600
-= Community Information =-
Community Name: Five Mile Estates
School District: Mead
Junior High: Highland
Senior High: Mead
School District: Mead
Junior High: Highland
Senior High: Mead
-= Assessor Information =-
County: Spokane
Tax Number: 26233.0201
Tax Number: 26233.0201
-= Purchase Information =-
Listing Price: $889,000
-= MLS Listing Details =-
Listing Number: 202510907
Listing Status: Active
Listing Office: Plese Realty LLC
Co-listing Office: Plese Realty LLC
Listing Date: 2025-01-16
Original Listing Price: $0
MLS Area: A331/057
Marketing Remarks: This brand new construction Georgen Homes rancher in the popular Five Mile Estates sits on a 1/3 acre lot and has 3, 500+ of finished sq. ft. with 5 beds & 4 baths. You'll love 10' ceilings throughout the main floor, an open-concept kitchen and great room, 3 bedrooms and 2 baths on the main floor, along with the laundry room with a sink plus bench area. This home boasts a gorgeous vaulted ceiling in the great room, a gas fireplace surrounded by floor-to-ceiling stone and beautiful built-in cabinets/bookshelves on each side of the fireplace. The primary bedroom & ensuite bath include double sinks, a large walk-in shower, large soaking tub, hard surface counters & walk-in closet. Don't miss 2 add'l beds, 2 baths, a large rec room, a wet bar (roughed in only) & unfinished mechanical room in the basement. You'll find hard surface counters everywhere, a large covered deck, large walk-in pantry with wood shelves, LVP flooring in kitchen, GR, laundry, & main floor & basement bath. Tile floor in...
Listing Status: Active
Listing Office: Plese Realty LLC
Co-listing Office: Plese Realty LLC
Listing Date: 2025-01-16
Original Listing Price: $0
MLS Area: A331/057
Marketing Remarks: This brand new construction Georgen Homes rancher in the popular Five Mile Estates sits on a 1/3 acre lot and has 3, 500+ of finished sq. ft. with 5 beds & 4 baths. You'll love 10' ceilings throughout the main floor, an open-concept kitchen and great room, 3 bedrooms and 2 baths on the main floor, along with the laundry room with a sink plus bench area. This home boasts a gorgeous vaulted ceiling in the great room, a gas fireplace surrounded by floor-to-ceiling stone and beautiful built-in cabinets/bookshelves on each side of the fireplace. The primary bedroom & ensuite bath include double sinks, a large walk-in shower, large soaking tub, hard surface counters & walk-in closet. Don't miss 2 add'l beds, 2 baths, a large rec room, a wet bar (roughed in only) & unfinished mechanical room in the basement. You'll find hard surface counters everywhere, a large covered deck, large walk-in pantry with wood shelves, LVP flooring in kitchen, GR, laundry, & main floor & basement bath. Tile floor in...
-= Multiple Listing Service =-

-= Disclaimer =-
The information contained in this listing has not been verified by Katz Realty, Inc. and should be verified by the buyer.
* Cumulative days on market are days since current listing date.
* Cumulative days on market are days since current listing date.
 -->
-->