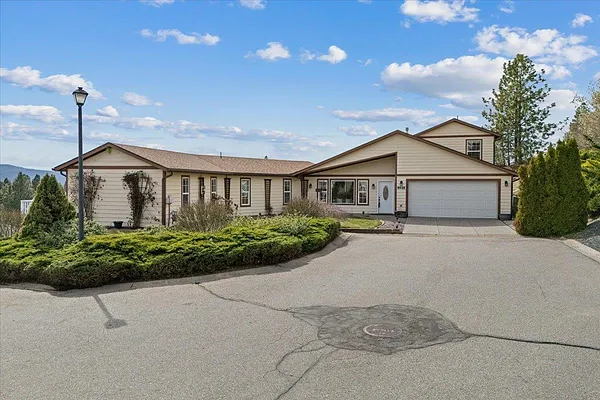
Property Type
Listing Details for 8626 E Sugar Pine Ln, Spokane, WA 99217
MLS #: 202521624

8626 E Sugar Pine Ln, Spokane, WA 99217
Listing Number: 202521624
Listing Price: $525,000
Approx. Sq Ft 2,827
Bedrooms: 4
Bathrooms 3.00
Lot Size: 16,235 Sq Ft
Listing Price: $525,000
Approx. Sq Ft 2,827
Bedrooms: 4
Bathrooms 3.00
Lot Size: 16,235 Sq Ft
Courtesy: Windermere Liberty Lake
-= Home Details =-
New Construction: No
Year Built: 2003
Effective Year Built: 2003
Style: Ranch, Other
Architecture: Ranch, Other
Approx. Sq Ft 2,827
Bedrooms: 4
Bathrooms: 3.00
Roof: Composition
Basement: Slab, None
Features: 200 AMP
Appliances that Stay: Free-Standing Range, Dishwasher, Washer, Dryer
Utilities
Heating & Cooling: Natural Gas, Forced Air
Year Built: 2003
Effective Year Built: 2003
Style: Ranch, Other
Architecture: Ranch, Other
Approx. Sq Ft 2,827
Bedrooms: 4
Bathrooms: 3.00
Roof: Composition
Basement: Slab, None
Features: 200 AMP
Appliances that Stay: Free-Standing Range, Dishwasher, Washer, Dryer
Utilities
Heating & Cooling: Natural Gas, Forced Air
-= Lot Details =-
Lot Size: 16,235 Sq Ft
Lot Details: Views, Sprinkler - Automatic, Level, Hillside, Cul-De-Sac
Parking
Lot Details: Views, Sprinkler - Automatic, Level, Hillside, Cul-De-Sac
Parking
-= Location Information =-
Address: 8626 E Sugar Pine Ln, Spokane, WA 99217
City: Spokane
State:
Zip Code: 99217
Latitude: 47.70864800
Longitude: -117.28865100
City: Spokane
State:
Zip Code: 99217
Latitude: 47.70864800
Longitude: -117.28865100
-= Community Information =-
Community Name: WOODLAND ESTATES
School District: West Valley
Elementary School: Pasadena
Junior High: Centennial
Senior High: West Valley
School District: West Valley
Elementary School: Pasadena
Junior High: Centennial
Senior High: West Valley
-= Assessor Information =-
County: Spokane
Tax Number: 46311.2708
Tax Amount: $5,222 Tax amount may change after sale.
Tax Number: 46311.2708
Tax Amount: $5,222 Tax amount may change after sale.
-= Purchase Information =-
Listing Price: $525,000
-= MLS Listing Details =-
Listing Number: 202521624
Listing Status: Active
Listing Office: Windermere Liberty Lake
Listing Date: 2025-08-01
Original Listing Price: $0
MLS Area: A140/064
Marketing Remarks: This inviting Northwood home offers main-floor living and a unique open floor plan designed for comfort, functionality, and Amazing views of the Spokane Valley. Tucked away at the end of a quiet dead-end road, it provides exceptional privacy and a peaceful setting. Inside, you'll find high ceilings, large windows, abundant natural light throughout the spacious layout. The open-concept living area features a cozy fireplace and flows effortlessly into an oversized kitchen with sleek countertops and ample cabinetry—Enjoy the convenience of main floor utilities. With 4 beds and 3 baths, the home offers flexibility for families, guests, or home office needs. The primary suite includes dual vanities and a large closet. Step outside to a wraparound deck, with covered section, and Gazebo—perfect for enjoying the stunning valley views. A 2-car garage and low-maintenance yard add to the home's practicality. You'll love this well-designed retreat!
Listing Status: Active
Listing Office: Windermere Liberty Lake
Listing Date: 2025-08-01
Original Listing Price: $0
MLS Area: A140/064
Marketing Remarks: This inviting Northwood home offers main-floor living and a unique open floor plan designed for comfort, functionality, and Amazing views of the Spokane Valley. Tucked away at the end of a quiet dead-end road, it provides exceptional privacy and a peaceful setting. Inside, you'll find high ceilings, large windows, abundant natural light throughout the spacious layout. The open-concept living area features a cozy fireplace and flows effortlessly into an oversized kitchen with sleek countertops and ample cabinetry—Enjoy the convenience of main floor utilities. With 4 beds and 3 baths, the home offers flexibility for families, guests, or home office needs. The primary suite includes dual vanities and a large closet. Step outside to a wraparound deck, with covered section, and Gazebo—perfect for enjoying the stunning valley views. A 2-car garage and low-maintenance yard add to the home's practicality. You'll love this well-designed retreat!
-= Multiple Listing Service =-

-= Disclaimer =-
The information contained in this listing has not been verified by Katz Realty, Inc. and should be verified by the buyer.
* Cumulative days on market are days since current listing date.
* Cumulative days on market are days since current listing date.
 -->
-->