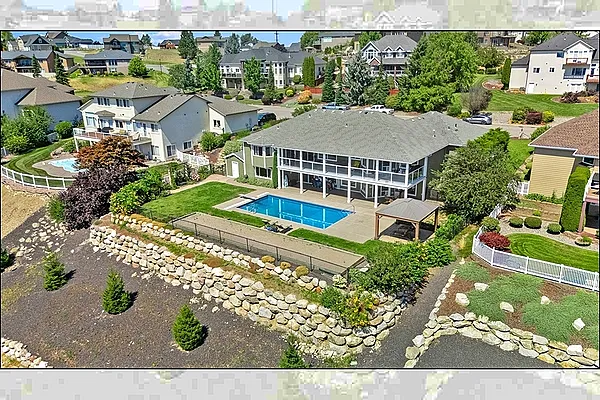
Property Type
Listing Details for 8720 E Woodland Park Dr, Spokane, WA 99217-9488
MLS #: 202521672

8720 E Woodland Park Dr, Spokane, WA 99217-9488
Listing Number: 202521672
Listing Price: $899,000
Approx. Sq Ft 5,310
Bedrooms: 5
Bathrooms 4.00
Lot Size: 20,284 Sq Ft
Listing Price: $899,000
Approx. Sq Ft 5,310
Bedrooms: 5
Bathrooms 4.00
Lot Size: 20,284 Sq Ft
Courtesy: Silvercreek Realty Group
-= Home Details =-
New Construction: No
Year Built: 1996
Effective Year Built: 1996
Style: Ranch
Architecture: Ranch
Approx. Sq Ft 5,310
Bedrooms: 5
Bathrooms: 4.00
Roof: Composition
Basement: Full, Finished, Daylight, Rec/Family Area, Walk-Out Access, See Remarks
Features: Sec Alarm, 400 AMP
Appliances that Stay: Water Softener, Free-Standing Range, Gas Range, Dishwasher, Refrigerator, Disposal, Trash Compactor, Microwave, Washer, Dryer, Hard Surface Counters
Utilities
Heating & Cooling: Natural Gas, Radiant Floor
Year Built: 1996
Effective Year Built: 1996
Style: Ranch
Architecture: Ranch
Approx. Sq Ft 5,310
Bedrooms: 5
Bathrooms: 4.00
Roof: Composition
Basement: Full, Finished, Daylight, Rec/Family Area, Walk-Out Access, See Remarks
Features: Sec Alarm, 400 AMP
Appliances that Stay: Water Softener, Free-Standing Range, Gas Range, Dishwasher, Refrigerator, Disposal, Trash Compactor, Microwave, Washer, Dryer, Hard Surface Counters
Utilities
Heating & Cooling: Natural Gas, Radiant Floor
-= Lot Details =-
Lot Size: 20,284 Sq Ft
Lot Details: Views, Fenced Yard, Sprinkler - Automatic, Level, Hillside, Fencing
Parking
Lot Details: Views, Fenced Yard, Sprinkler - Automatic, Level, Hillside, Fencing
Parking
-= Location Information =-
Address: 8720 E Woodland Park Dr, Spokane, WA 99217-9488
City: Spokane
State:
Zip Code: 99217
Latitude: 47.71148600
Longitude: -117.28712600
City: Spokane
State:
Zip Code: 99217
Latitude: 47.71148600
Longitude: -117.28712600
-= Community Information =-
Community Name: Woodland Estates
School District: West Valley
Elementary School: Pasadena Park
Junior High: Centennial
Senior High: West Valley
School District: West Valley
Elementary School: Pasadena Park
Junior High: Centennial
Senior High: West Valley
-= Assessor Information =-
County: Spokane
Tax Number: 46311.0213
Tax Amount: $9,057 Tax amount may change after sale.
Tax Number: 46311.0213
Tax Amount: $9,057 Tax amount may change after sale.
-= Purchase Information =-
Listing Price: $899,000
-= MLS Listing Details =-
Listing Number: 202521672
Listing Status: Active
Listing Office: Silvercreek Realty Group
Listing Date: 2025-08-01
Original Listing Price: $0
MLS Area: A140/064
Marketing Remarks: Perched atop the coveted Woodland Estates with sweeping city views, this luxury home offers over 5, 300 sq ft of refined living. Entertain in style with a gas-heated 8’ deep pool, fountains, accent lighting, bocce ball court, pergola, covered decks, and a level lawn perfect for yard games. Inside, stunning hardwood floors, vaulted ceilings, and a chef’s kitchen with granite counters, dual stainless fridge/freezer, two dishwashers, and central vac create effortless elegance. Ideal for multi-generational living, the in-law suite features stainless appliances, quartz countertops, and a basin sink. The sun-filled primary suite boasts bay windows, deck access, vaulted ceilings, and a spa-inspired bath with marble counters, radiant floors, soaking tub, tiled shower, and walk-in closet. Priced below market by motivated sellers—this is luxury living at an exceptional value.
Listing Status: Active
Listing Office: Silvercreek Realty Group
Listing Date: 2025-08-01
Original Listing Price: $0
MLS Area: A140/064
Marketing Remarks: Perched atop the coveted Woodland Estates with sweeping city views, this luxury home offers over 5, 300 sq ft of refined living. Entertain in style with a gas-heated 8’ deep pool, fountains, accent lighting, bocce ball court, pergola, covered decks, and a level lawn perfect for yard games. Inside, stunning hardwood floors, vaulted ceilings, and a chef’s kitchen with granite counters, dual stainless fridge/freezer, two dishwashers, and central vac create effortless elegance. Ideal for multi-generational living, the in-law suite features stainless appliances, quartz countertops, and a basin sink. The sun-filled primary suite boasts bay windows, deck access, vaulted ceilings, and a spa-inspired bath with marble counters, radiant floors, soaking tub, tiled shower, and walk-in closet. Priced below market by motivated sellers—this is luxury living at an exceptional value.
-= Multiple Listing Service =-

-= Disclaimer =-
The information contained in this listing has not been verified by Katz Realty, Inc. and should be verified by the buyer.
* Cumulative days on market are days since current listing date.
* Cumulative days on market are days since current listing date.
 -->
-->