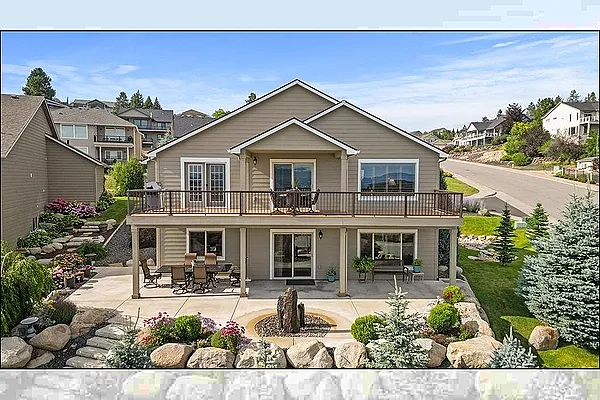
Property Type
Listing Details for 8918 E Clearview Ln, Spokane, WA 99217
MLS #: 202520427

8918 E Clearview Ln, Spokane, WA 99217
Listing Number: 202520427
Listing Price: $745,000
Approx. Sq Ft 2,850
Bedrooms: 4
Bathrooms 3.00
Lot Size: 10,890 Sq Ft
Listing Price: $745,000
Approx. Sq Ft 2,850
Bedrooms: 4
Bathrooms 3.00
Lot Size: 10,890 Sq Ft
Courtesy: Keller Williams Spokane - Main
-= Home Details =-
New Construction: No
Year Built: 2014
Effective Year Built: 2014
Style: Ranch
Architecture: Ranch
Approx. Sq Ft 2,850
Bedrooms: 4
Bathrooms: 3.00
Roof: Composition
Basement: Full, Finished, Daylight, Rec/Family Area, Walk-Out Access
Features: Breakers, 200 AMP
Appliances that Stay: Gas Range, Double Oven, Dishwasher, Refrigerator, Disposal, Trash Compactor, Microwave, Hard Surface Counters
Utilities
Heating & Cooling: Natural Gas, Forced Air, Heat Pump, Humidity Control
Year Built: 2014
Effective Year Built: 2014
Style: Ranch
Architecture: Ranch
Approx. Sq Ft 2,850
Bedrooms: 4
Bathrooms: 3.00
Roof: Composition
Basement: Full, Finished, Daylight, Rec/Family Area, Walk-Out Access
Features: Breakers, 200 AMP
Appliances that Stay: Gas Range, Double Oven, Dishwasher, Refrigerator, Disposal, Trash Compactor, Microwave, Hard Surface Counters
Utilities
Heating & Cooling: Natural Gas, Forced Air, Heat Pump, Humidity Control
-= Lot Details =-
Lot Size: 10,890 Sq Ft
Lot Details: Views, Sprinkler - Automatic, Hillside, Corner Lot, Oversized Lot, Irregular Lot, Garden
Parking
Lot Details: Views, Sprinkler - Automatic, Hillside, Corner Lot, Oversized Lot, Irregular Lot, Garden
Parking
-= Location Information =-
Address: 8918 E Clearview Ln, Spokane, WA 99217
City: Spokane
State:
Zip Code: 99217
Latitude: 47.71048600
Longitude: -117.28478600
City: Spokane
State:
Zip Code: 99217
Latitude: 47.71048600
Longitude: -117.28478600
-= Community Information =-
Community Name: Northwood
School District: West Valley
Elementary School: Pasadena Park
Junior High: Centennial
Senior High: West Valley
School District: West Valley
Elementary School: Pasadena Park
Junior High: Centennial
Senior High: West Valley
-= Assessor Information =-
County: Spokane
Tax Number: 46311.1701
Tax Amount: $6,648 Tax amount may change after sale.
Tax Number: 46311.1701
Tax Amount: $6,648 Tax amount may change after sale.
-= Purchase Information =-
Listing Price: $745,000
-= MLS Listing Details =-
Listing Number: 202520427
Listing Status: Active
Listing Office: Keller Williams Spokane - Main
Listing Date: 2025-07-11
Original Listing Price: $0
MLS Area: A140/064
Marketing Remarks: Stunning home with breathtaking views and designer finishes! Enjoy sweeping views from the expanded covered Trex deck of this beautifully appointed 4 bed, 3 bath home, nestled on an oversized corner lot with immaculate landscaping. Vaulted ceilings and rich Acacia wood flooring create a warm, open atmosphere throughout. The updated kitchen is a chef’s dream, featuring a gas range, double ovens, and custom cabinetry. The spacious primary suite offers direct access to the deck through a garden door, perfect for morning coffee or evening relaxation. Additional highlights include custom shutters and quality finishes throughout. This home blends luxury, comfort, and function in a serene setting you’ll love coming home to.
Listing Status: Active
Listing Office: Keller Williams Spokane - Main
Listing Date: 2025-07-11
Original Listing Price: $0
MLS Area: A140/064
Marketing Remarks: Stunning home with breathtaking views and designer finishes! Enjoy sweeping views from the expanded covered Trex deck of this beautifully appointed 4 bed, 3 bath home, nestled on an oversized corner lot with immaculate landscaping. Vaulted ceilings and rich Acacia wood flooring create a warm, open atmosphere throughout. The updated kitchen is a chef’s dream, featuring a gas range, double ovens, and custom cabinetry. The spacious primary suite offers direct access to the deck through a garden door, perfect for morning coffee or evening relaxation. Additional highlights include custom shutters and quality finishes throughout. This home blends luxury, comfort, and function in a serene setting you’ll love coming home to.
-= Multiple Listing Service =-

-= Disclaimer =-
The information contained in this listing has not been verified by Katz Realty, Inc. and should be verified by the buyer.
* Cumulative days on market are days since current listing date.
* Cumulative days on market are days since current listing date.
 -->
-->