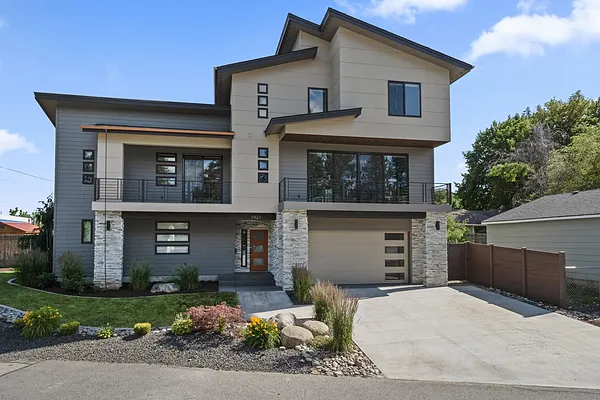
Property Type
Listing Details for 8928 E South Riverway Ave, Millwood, WA 99212
MLS #: 202513000

8928 E South Riverway Ave, Millwood, WA 99212
Listing Number: 202513000
Listing Price: $660,000
Approx. Sq Ft 2,384
Bedrooms: 3
Bathrooms 4.00
Lot Size: 3,450 Sq Ft
Listing Price: $660,000
Approx. Sq Ft 2,384
Bedrooms: 3
Bathrooms 4.00
Lot Size: 3,450 Sq Ft
Courtesy: Windermere Valley
-= Home Details =-
New Construction: No
Year Built: 2019
Effective Year Built: 2019
Style: Contemporary
Architecture: Contemporary
Approx. Sq Ft 2,384
Bedrooms: 3
Bathrooms: 4.00
Roof: Composition
Basement: Slab
Features: Breakers, 200 AMP
Appliances that Stay: Indoor Grill, Gas Range, Double Oven, Dishwasher, Refrigerator, Disposal, Washer, Dryer, Hard Surface Counters
Utilities
Heating & Cooling: Electric, Ductless
Year Built: 2019
Effective Year Built: 2019
Style: Contemporary
Architecture: Contemporary
Approx. Sq Ft 2,384
Bedrooms: 3
Bathrooms: 4.00
Roof: Composition
Basement: Slab
Features: Breakers, 200 AMP
Appliances that Stay: Indoor Grill, Gas Range, Double Oven, Dishwasher, Refrigerator, Disposal, Washer, Dryer, Hard Surface Counters
Utilities
Heating & Cooling: Electric, Ductless
-= Lot Details =-
Lot Size: 3,450 Sq Ft
Lot Details: Views, Sprinkler - Automatic, Rolling Slope
Parking
Lot Details: Views, Sprinkler - Automatic, Rolling Slope
Parking
-= Location Information =-
Address: 8928 E South Riverway Ave, Millwood, WA 99212
City: Millwood
State:
Zip Code: 99212
Latitude: 47.68892500
Longitude: -117.28368000
City: Millwood
State:
Zip Code: 99212
Latitude: 47.68892500
Longitude: -117.28368000
-= Community Information =-
Community Name: Millwood
School District: West Valley
Elementary School: Orchard Center
Junior High: Centennial
Senior High: West Valley
School District: West Valley
Elementary School: Orchard Center
Junior High: Centennial
Senior High: West Valley
-= Assessor Information =-
County: Spokane
Tax Number: 45064.0812
Tax Amount: $6,207 Tax amount may change after sale.
Tax Number: 45064.0812
Tax Amount: $6,207 Tax amount may change after sale.
-= Purchase Information =-
Listing Price: $660,000
-= MLS Listing Details =-
Listing Number: 202513000
Listing Status: Active
Listing Office: Windermere Valley
Listing Date: 2025-03-11
Original Listing Price: $0
MLS Area: A140/067
Marketing Remarks: Experience luxury with this custom executive-style, three-story home close to the Spokane River. This unique residence combines contemporary elegance with functionality. The gourmet kitchen features Thermador appliances, a six-burner gas range with a grill top, & an oversized island with an eating bar, perfect for entertaining. The living room features a sleek gas fireplace and oversized sliding doors that open to a deck, blending indoor & outdoor living. The primary bedroom offers two walk-in closets, a private balcony with river views, & an en-suite bathroom with a double vanity & walk-in shower. The third level includes two bedrooms with a shared Jack-and-Jill bathroom. The family/rec room, equipped with a wet bar, is ideal for gatherings or relaxing. Designed for low-maintenance living, this custom home offers luxury, practicality, & natural beauty within close distance to dining, entertainment, & shopping.
Listing Status: Active
Listing Office: Windermere Valley
Listing Date: 2025-03-11
Original Listing Price: $0
MLS Area: A140/067
Marketing Remarks: Experience luxury with this custom executive-style, three-story home close to the Spokane River. This unique residence combines contemporary elegance with functionality. The gourmet kitchen features Thermador appliances, a six-burner gas range with a grill top, & an oversized island with an eating bar, perfect for entertaining. The living room features a sleek gas fireplace and oversized sliding doors that open to a deck, blending indoor & outdoor living. The primary bedroom offers two walk-in closets, a private balcony with river views, & an en-suite bathroom with a double vanity & walk-in shower. The third level includes two bedrooms with a shared Jack-and-Jill bathroom. The family/rec room, equipped with a wet bar, is ideal for gatherings or relaxing. Designed for low-maintenance living, this custom home offers luxury, practicality, & natural beauty within close distance to dining, entertainment, & shopping.
-= Multiple Listing Service =-

-= Disclaimer =-
The information contained in this listing has not been verified by Katz Realty, Inc. and should be verified by the buyer.
* Cumulative days on market are days since current listing date.
* Cumulative days on market are days since current listing date.
 -->
-->