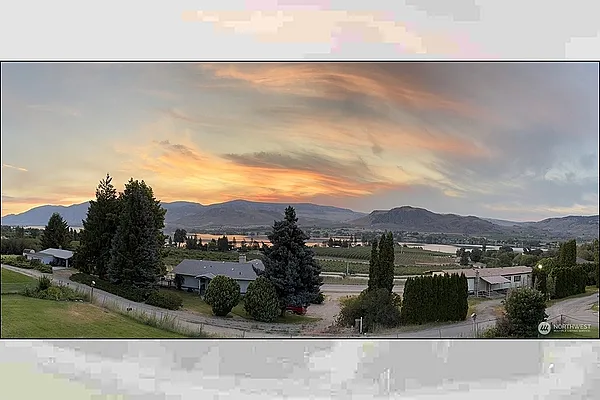
Property Type
Listing Details for 9 C Rose Street, Oroville, WA 98844
MLS #: 2390118

9 C Rose Street, Oroville, WA 98844
Listing Number: 2390118
Listing Price: $549,000
Approx. Sq Ft 2,842
Bedrooms: 3
Bathrooms 3.50
Lot Size: 27,007 Sq Ft
Listing Price: $549,000
Approx. Sq Ft 2,842
Bedrooms: 3
Bathrooms 3.50
Lot Size: 27,007 Sq Ft
Courtesy: ProStaff Real Estate
-= Home Details =-
Year Built: 1988
Effective Year Built: 1988
Effective Year Built Source: Public Records
Approx. Sq Ft 2,842
Square Footage Finished: 2,842
Building Information: Built On Lot
Bedrooms: 3
Bathrooms: 3.50
Full Bathrooms: 3
Half Bathrooms: 1
Roof: Composition
Exterior: See Remarks
Basement: Daylight, Finished
Floor Covering: Ceramic Tile, Vinyl Plank, Carpet
Features: Bath Off Primary, Ceiling Fan(s), Double Pane/Storm Window, Dining Room, Fireplace, Sauna, Sprinkler System, Water Heater
Fireplaces: 1
Appliances that Stay: Dishwasher(s), Dryer(s), Garbage Disposal, Microwave(s), Stove(s)/Range(s), Washer(s)
Room Locations
Entrance: Main
Water Heater: Basement Closet
Levels
Bedrooms Lower: 2
Bedrooms Main: 1
Full Bathrooms Lower: 1
Full Bathrooms Main: 2
Half Bathrooms Main: 1
Fireplaces Lower: 1
Utilities
Energy Source: Electric
Power Company: Oroville PUD
Water Source: Public
Water Company: City of Oroville
Sewer: Septic Tank
Sewer Company: Septic
Effective Year Built: 1988
Effective Year Built Source: Public Records
Approx. Sq Ft 2,842
Square Footage Finished: 2,842
Building Information: Built On Lot
Bedrooms: 3
Bathrooms: 3.50
Full Bathrooms: 3
Half Bathrooms: 1
Roof: Composition
Exterior: See Remarks
Basement: Daylight, Finished
Floor Covering: Ceramic Tile, Vinyl Plank, Carpet
Features: Bath Off Primary, Ceiling Fan(s), Double Pane/Storm Window, Dining Room, Fireplace, Sauna, Sprinkler System, Water Heater
Fireplaces: 1
Appliances that Stay: Dishwasher(s), Dryer(s), Garbage Disposal, Microwave(s), Stove(s)/Range(s), Washer(s)
Room Locations
Entrance: Main
Water Heater: Basement Closet
Levels
Bedrooms Lower: 2
Bedrooms Main: 1
Full Bathrooms Lower: 1
Full Bathrooms Main: 2
Half Bathrooms Main: 1
Fireplaces Lower: 1
Utilities
Energy Source: Electric
Power Company: Oroville PUD
Water Source: Public
Water Company: City of Oroville
Sewer: Septic Tank
Sewer Company: Septic
-= Lot Details =-
Lot Size: 27,007 Sq Ft
Lot Size Source: Public Records
Lot Topography/Vegetation: Level, Partial Slope
Lot Details: Dead End Street, Paved
Site Features: Cable TV, Deck, Dog Run, Fenced-Fully, High Speed Internet, Irrigation, Outbuildings, Patio, Shop, Sprinkler System
View: Lake, Mountain(s)
Parking
Parking Type: Detached Garage
Total Covered Parking: 3
Lot Size Source: Public Records
Lot Topography/Vegetation: Level, Partial Slope
Lot Details: Dead End Street, Paved
Site Features: Cable TV, Deck, Dog Run, Fenced-Fully, High Speed Internet, Irrigation, Outbuildings, Patio, Shop, Sprinkler System
View: Lake, Mountain(s)
Parking
Parking Type: Detached Garage
Total Covered Parking: 3
-= Location Information =-
Address: 9 C Rose Street, Oroville, WA 98844
City: Oroville
State:
Zip Code: 98844
Latitude: 48.95377800
Longitude: -119.44388700
Driving Directions: 97 North, Left on Rose Street, then take 2nd left (asphalt driveway) and you'll see the house straight ahead.
City: Oroville
State:
Zip Code: 98844
Latitude: 48.95377800
Longitude: -119.44388700
Driving Directions: 97 North, Left on Rose Street, then take 2nd left (asphalt driveway) and you'll see the house straight ahead.
-= Community Information =-
Community Name: Oroville
School District: Oroville
Elementary School: Oroville Elementary
Junior High: Oroville High
Senior High: Oroville High
School District: Oroville
Elementary School: Oroville Elementary
Junior High: Oroville High
Senior High: Oroville High
-= Assessor Information =-
County: Okanogan
Tax Number: 7900680012
Tax Amount: $3,342 Tax amount may change after sale.
Tax Year: 2025
Senior Tax Exemption: No
Tax Number: 7900680012
Tax Amount: $3,342 Tax amount may change after sale.
Tax Year: 2025
Senior Tax Exemption: No
-= Purchase Information =-
Listing Price: $549,000
Potential Terms: Cash Out, Conventional, FHA, VA Loan
3rd Party Approval Required: None
Possession Allowed: Closing
Preliminary Title Ordered: Yes
Potential Terms: Cash Out, Conventional, FHA, VA Loan
3rd Party Approval Required: None
Possession Allowed: Closing
Preliminary Title Ordered: Yes
-= MLS Listing Details =-
Listing Number: 2390118
Listing Status: Active
Listing Office: ProStaff Real Estate
Listing Date: 2025-06-10
Original Listing Price: $599,000
MLS Area: Okanogan Valley
Square Footage Source: Public Records
Lot Size Source: Public Records
Marketing Remarks: Stunning 3 bed, 3 bath w/ office offers unbeatable 180° views of Lake Osoyoos from nearly every room. Enjoy 2, 000+ sq ft of deck space, a pool, sauna, sunroom, and open-concept living. Includes AC, city water, heated 600 sq ft shop with bath, fenced yard, 20x50 dog run, 12x14 shed, and sub-irrigated lawn. Perfectly situated on the west side of Lake Osoyoos for gorgeous sunrises and cool evenings. Hummingbirds all summer. Designed for main-level living, this home features the primary suite, living room, sun room, kitchen, laundry, and two bathrooms all on the main floor—perfect for those who want to avoid stairs.
Listing Status: Active
Listing Office: ProStaff Real Estate
Listing Date: 2025-06-10
Original Listing Price: $599,000
MLS Area: Okanogan Valley
Square Footage Source: Public Records
Lot Size Source: Public Records
Marketing Remarks: Stunning 3 bed, 3 bath w/ office offers unbeatable 180° views of Lake Osoyoos from nearly every room. Enjoy 2, 000+ sq ft of deck space, a pool, sauna, sunroom, and open-concept living. Includes AC, city water, heated 600 sq ft shop with bath, fenced yard, 20x50 dog run, 12x14 shed, and sub-irrigated lawn. Perfectly situated on the west side of Lake Osoyoos for gorgeous sunrises and cool evenings. Hummingbirds all summer. Designed for main-level living, this home features the primary suite, living room, sun room, kitchen, laundry, and two bathrooms all on the main floor—perfect for those who want to avoid stairs.
-= Multiple Listing Service =-

-= Disclaimer =-
The information contained in this listing has not been verified by Katz Realty, Inc. and should be verified by the buyer.
* Cumulative days on market are days since current listing date.
* Cumulative days on market are days since current listing date.
 -->
-->