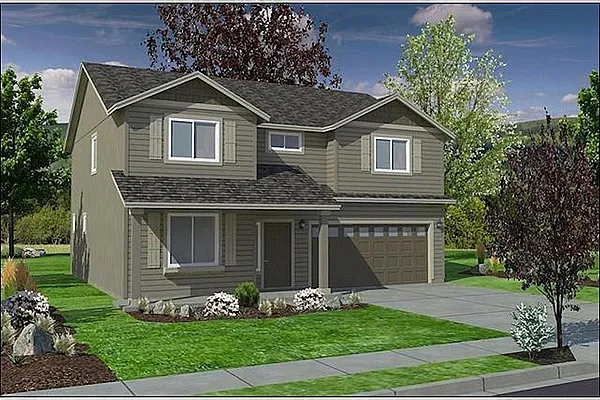
Property Type
Listing Details for 9003 N Hazelnut St, Spokane, WA 99208
MLS #: 202519857

9003 N Hazelnut St, Spokane, WA 99208
Listing Number: 202519857
Listing Price: $524,990
Approx. Sq Ft 2,211
Bedrooms: 4
Bathrooms 2.00
Lot Size: 5,328 Sq Ft
Listing Price: $524,990
Approx. Sq Ft 2,211
Bedrooms: 4
Bathrooms 2.00
Lot Size: 5,328 Sq Ft
Courtesy: New Home Star Washington, LLC
-= Home Details =-
New Construction: Yes
Year Built: 2024
Effective Year Built: 2024
Style: Traditional
Architecture: Traditional
Approx. Sq Ft 2,211
Bedrooms: 4
Bathrooms: 2.00
Roof: Composition
Basement: Crawl Space
Foundation: Vapor Barrier
Appliances that Stay: Free-Standing Range, Dishwasher, Disposal, Microwave, Hard Surface Counters
Utilities
Heating & Cooling: Forced Air, Heat Pump
Year Built: 2024
Effective Year Built: 2024
Style: Traditional
Architecture: Traditional
Approx. Sq Ft 2,211
Bedrooms: 4
Bathrooms: 2.00
Roof: Composition
Basement: Crawl Space
Foundation: Vapor Barrier
Appliances that Stay: Free-Standing Range, Dishwasher, Disposal, Microwave, Hard Surface Counters
Utilities
Heating & Cooling: Forced Air, Heat Pump
-= Lot Details =-
Lot Size: 5,328 Sq Ft
Lot Details: Sprinkler - Partial
Parking
Lot Details: Sprinkler - Partial
Parking
-= Location Information =-
Address: 9003 N Hazelnut St, Spokane, WA 99208
City: Spokane
State:
Zip Code: 99208
Latitude: 47.73959200
Longitude: -117.44484700
City: Spokane
State:
Zip Code: 99208
Latitude: 47.73959200
Longitude: -117.44484700
-= Community Information =-
Community Name: Forest Grove
School District: Mead
Elementary School: Prairie View
Junior High: Northwood
Senior High: Mead
School District: Mead
Elementary School: Prairie View
Junior High: Northwood
Senior High: Mead
-= Assessor Information =-
County: Spokane
Tax Number: 26242.7001
Tax Number: 26242.7001
-= Purchase Information =-
Listing Price: $524,990
-= MLS Listing Details =-
Listing Number: 202519857
Listing Status: Active
Listing Office: New Home Star Washington, LLC
Co-listing Office: New Home Star Washington, LLC
Listing Date: 2025-07-02
Original Listing Price: $0
MLS Area: A331/057
Marketing Remarks: Huge Incentive Available!!! Complete October 2025. At 2211 square feet, The Timberline is the perfect home for those in search of a brand new home that offers space and versatility in a two-story plan. The living and dining rooms share an impressive space overlooked by the open kitchen which features ample counter space, cupboard storage and a large pantry. Upstairs, the expansive main bedroom suite features an oversized closet plus second closet and deluxe ensuite bath including soaking tub and dual vanity. The other three bedrooms upstairs are substantially sized with generous closets and share a central bathroom complete with dual vanities and a separate water closet. The Timberline new home plan is the perfect mixture of a smart design and a stylish package offering a spacious den on the main level and 4 bedrooms upstairs. ***STOCK PHOTOS***
Listing Status: Active
Listing Office: New Home Star Washington, LLC
Co-listing Office: New Home Star Washington, LLC
Listing Date: 2025-07-02
Original Listing Price: $0
MLS Area: A331/057
Marketing Remarks: Huge Incentive Available!!! Complete October 2025. At 2211 square feet, The Timberline is the perfect home for those in search of a brand new home that offers space and versatility in a two-story plan. The living and dining rooms share an impressive space overlooked by the open kitchen which features ample counter space, cupboard storage and a large pantry. Upstairs, the expansive main bedroom suite features an oversized closet plus second closet and deluxe ensuite bath including soaking tub and dual vanity. The other three bedrooms upstairs are substantially sized with generous closets and share a central bathroom complete with dual vanities and a separate water closet. The Timberline new home plan is the perfect mixture of a smart design and a stylish package offering a spacious den on the main level and 4 bedrooms upstairs. ***STOCK PHOTOS***
-= Multiple Listing Service =-

-= Disclaimer =-
The information contained in this listing has not been verified by Katz Realty, Inc. and should be verified by the buyer.
* Cumulative days on market are days since current listing date.
* Cumulative days on market are days since current listing date.
 -->
-->