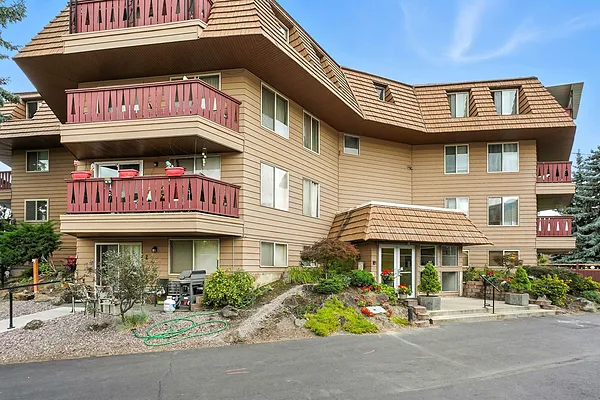
Property Type
Listing Details for 9020 N Country Homes Blvd, Spokane, WA 99218
MLS #: 202522559

9020 N Country Homes Blvd, Spokane, WA 99218
Listing Number: 202522559
Listing Price: $275,000
Approx. Sq. Ft. 1,024
Bedrooms: 2
Bathrooms 2.00
Listing Price: $275,000
Approx. Sq. Ft. 1,024
Bedrooms: 2
Bathrooms 2.00
Courtesy: Realty One Group Eclipse
-= Unit Details =-
Approx. Sq Ft: 1024
Bedrooms: 2
Bathrooms: 2.00
Appliances that Stay: Free-Standing Range, Dishwasher, Refrigerator, Microwave
Heating and Cooling: Electric
Bedrooms: 2
Bathrooms: 2.00
Appliances that Stay: Free-Standing Range, Dishwasher, Refrigerator, Microwave
Heating and Cooling: Electric
-= Building Details =-
New Construction: No
Year Built: 1973
Effective Year Built: 1973
Roof: Composition
Year Built: 1973
Effective Year Built: 1973
Roof: Composition
-= Site Information =-
Lot Details: Views, City Bus (w/in 6 blks), Common Grounds
-= Complex Information =-
-= Location Information =-
Address: 9020 N Country Homes Blvd, Spokane, WA 99218
City: Spokane
State:
Zip Code: 99218
Latitude: 47.73922700
Longitude: -117.41350400
City: Spokane
State:
Zip Code: 99218
Latitude: 47.73922700
Longitude: -117.41350400
-= Community Information =-
School District: Mead
Elementary School: Evergreen
Junior High School: Highland
Senior High School: Mead
Elementary School: Evergreen
Junior High School: Highland
Senior High School: Mead
-= Assessor Information =-
County: Spokane
Tax Number: 36191.2723
Tax Amount: $410 Tax amount may change after sale.
Tax Number: 36191.2723
Tax Amount: $410 Tax amount may change after sale.
-= Purchase Information =-
Listing Price: $275,000
-= MLS Listing Details =-
Listing Number: 202522559
Listing Status: Active
Listing Office: Realty One Group Eclipse
Listing Date: 2025-08-16
Original Listing Price: $0
MLS Area: A331/059
Marketing Remarks: This unit offers everything you'd want in condo living - a top floor location, with balcony views over the pool and towards 5Mile hill, elevator, assigned covered parking near the front door, secure entry access, clubhouse, sauna, an additional storage unit on your same floor, and even an extra lot available for RV parking. The most unique feature of this building is it's design, with an open atrium in the middle that provides a calming atmosphere and a place for residents to show off their green thumbs. The unit itself is a large 2bed/2bath spanning 1, 024sqft in a unique, open floor plan design that maximizes living space and natural lighting w/ upgraded windows. The balcony provides plenty of space to make your own little outdoor oasis. There are washer/dryer hookups in the kitchen (currently where an upright freezer lives), and also a shared - paid - laundry room on the 3rd floor right across from elevators. On busline for access to amenities. Pets allowed (with some restrictions).
Listing Status: Active
Listing Office: Realty One Group Eclipse
Listing Date: 2025-08-16
Original Listing Price: $0
MLS Area: A331/059
Marketing Remarks: This unit offers everything you'd want in condo living - a top floor location, with balcony views over the pool and towards 5Mile hill, elevator, assigned covered parking near the front door, secure entry access, clubhouse, sauna, an additional storage unit on your same floor, and even an extra lot available for RV parking. The most unique feature of this building is it's design, with an open atrium in the middle that provides a calming atmosphere and a place for residents to show off their green thumbs. The unit itself is a large 2bed/2bath spanning 1, 024sqft in a unique, open floor plan design that maximizes living space and natural lighting w/ upgraded windows. The balcony provides plenty of space to make your own little outdoor oasis. There are washer/dryer hookups in the kitchen (currently where an upright freezer lives), and also a shared - paid - laundry room on the 3rd floor right across from elevators. On busline for access to amenities. Pets allowed (with some restrictions).
-= Multiple Listing Service =-

-= Disclaimer =-
The information contained in this listing has not been verified by Katz Realty, Inc. and should be verified by the buyer.
* Cumulative days on market are days since current listing date.
* Cumulative days on market are days since current listing date.
