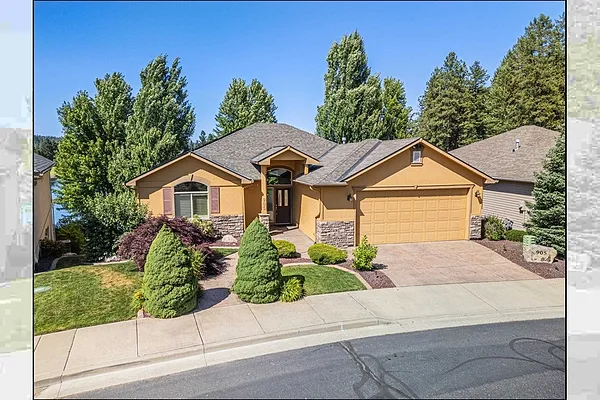
Property Type
Listing Details for 905 E Lakeview Ln, Spokane, WA 99208
MLS #: 202513604

905 E Lakeview Ln, Spokane, WA 99208
Listing Number: 202513604
Listing Price: $759,000
Approx. Sq Ft 3,394
Bedrooms: 3
Bathrooms 3.00
Lot Size: 6,852 Sq Ft
Listing Price: $759,000
Approx. Sq Ft 3,394
Bedrooms: 3
Bathrooms 3.00
Lot Size: 6,852 Sq Ft
Courtesy: Amplify Real Estate Services
-= Home Details =-
New Construction: No
Year Built: 2004
Effective Year Built: 2004
Style: Ranch
Architecture: Ranch
Approx. Sq Ft 3,394
Bedrooms: 3
Bathrooms: 3.00
Roof: Composition
Basement: Full, Finished, Daylight, Rec/Family Area, Walk-Out Access
Features: Sec Lights, 200 AMP
Appliances that Stay: Free-Standing Range, Gas Range, Double Oven, Dishwasher, Refrigerator, Disposal, Trash Compactor, Washer, Dryer
Utilities
Heating & Cooling: Natural Gas, Forced Air, Solar
Year Built: 2004
Effective Year Built: 2004
Style: Ranch
Architecture: Ranch
Approx. Sq Ft 3,394
Bedrooms: 3
Bathrooms: 3.00
Roof: Composition
Basement: Full, Finished, Daylight, Rec/Family Area, Walk-Out Access
Features: Sec Lights, 200 AMP
Appliances that Stay: Free-Standing Range, Gas Range, Double Oven, Dishwasher, Refrigerator, Disposal, Trash Compactor, Washer, Dryer
Utilities
Heating & Cooling: Natural Gas, Forced Air, Solar
-= Lot Details =-
Lot Size: 6,852 Sq Ft
Lot Details: Views, Sprinkler - Automatic, Treed, Level, Cul-De-Sac, Adjacent to Golf Course
Water Front: Lake Front
Parking
Lot Details: Views, Sprinkler - Automatic, Treed, Level, Cul-De-Sac, Adjacent to Golf Course
Water Front: Lake Front
Parking
-= Location Information =-
Address: 905 E Lakeview Ln, Spokane, WA 99208
City: Spokane
State:
Zip Code: 99208
Latitude: 47.78114200
Longitude: -117.39786800
City: Spokane
State:
Zip Code: 99208
Latitude: 47.78114200
Longitude: -117.39786800
-= Community Information =-
Community Name: Wandermere Estates
School District: Mead
Elementary School: Farwell
Junior High: Northwood
Senior High: Mead
School District: Mead
Elementary School: Farwell
Junior High: Northwood
Senior High: Mead
-= Assessor Information =-
County: Spokane
Tax Number: 36051.0311
Tax Amount: $8,021 Tax amount may change after sale.
Tax Number: 36051.0311
Tax Amount: $8,021 Tax amount may change after sale.
-= Purchase Information =-
Listing Price: $759,000
-= MLS Listing Details =-
Listing Number: 202513604
Listing Status: Active Under Contract
Listing Office: Amplify Real Estate Services
Listing Date: 2025-03-21
Original Listing Price: $0
MLS Area: A342/115
Marketing Remarks: Experience luxury waterfront living in prestigious Wandermere Estates, a premier 55+ gated golf course community. This zero-step-entry daylight rancher sits in a quiet cul-de-sac, offering breathtaking lake and golf course views. The open great room features floor-to-ceiling windows, new carpet, new paint, gas fireplace, and panoramic scenery. A chef’s dream, the kitchen boasts high-end stainless-steel appliances, granite countertops, a gas range, double ovens, a spacious island, and pantry. The primary suite offers a spa-like en-suite bath and walk-in closet, while a second main-floor bedroom doubles as an office with a built-in Murphy bed. Downstairs, enjoy a private wine cellar, steam room, and state-of-the-art home theater. The expansive covered Trex deck includes a hot tub, overhead heater, and stunning views! This home features solar panels, central A/C, and a central vacuum system. Located near shopping and restaurants. Don't miss this amazing home!
Listing Status: Active Under Contract
Listing Office: Amplify Real Estate Services
Listing Date: 2025-03-21
Original Listing Price: $0
MLS Area: A342/115
Marketing Remarks: Experience luxury waterfront living in prestigious Wandermere Estates, a premier 55+ gated golf course community. This zero-step-entry daylight rancher sits in a quiet cul-de-sac, offering breathtaking lake and golf course views. The open great room features floor-to-ceiling windows, new carpet, new paint, gas fireplace, and panoramic scenery. A chef’s dream, the kitchen boasts high-end stainless-steel appliances, granite countertops, a gas range, double ovens, a spacious island, and pantry. The primary suite offers a spa-like en-suite bath and walk-in closet, while a second main-floor bedroom doubles as an office with a built-in Murphy bed. Downstairs, enjoy a private wine cellar, steam room, and state-of-the-art home theater. The expansive covered Trex deck includes a hot tub, overhead heater, and stunning views! This home features solar panels, central A/C, and a central vacuum system. Located near shopping and restaurants. Don't miss this amazing home!
-= Multiple Listing Service =-

-= Disclaimer =-
The information contained in this listing has not been verified by Katz Realty, Inc. and should be verified by the buyer.
* Cumulative days on market are days since current listing date.
* Cumulative days on market are days since current listing date.
 -->
-->