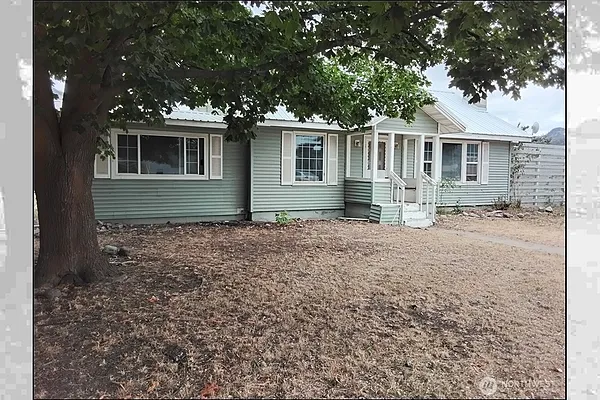
Property Type
Listing Details for 910 Dogwood Street, Oroville, WA 98844
MLS #: 2418093

910 Dogwood Street, Oroville, WA 98844
Listing Number: 2418093
Listing Price: $189,000
Approx. Sq Ft 1,301
Bedrooms: 2
Bathrooms 2.00
Lot Size: 11,326 Sq Ft
Listing Price: $189,000
Approx. Sq Ft 1,301
Bedrooms: 2
Bathrooms 2.00
Lot Size: 11,326 Sq Ft
Courtesy: Windermere Omak
-= Home Details =-
Year Built: 1922
Approx. Sq Ft 1,301
Square Footage Finished: 1,120
Square Footage Unfinished: 181
Building Information: Built On Lot
Bedrooms: 2
Bathrooms: 2.00
Full Bathrooms: 2
Roof: Metal
Exterior: Metal/Vinyl
Basement: Partially Finished
Foundation: Poured Concrete
Floor Covering: Concrete, Laminate
Features: Ceiling Fan(s), Fireplace, Sprinkler System, Walk-In Pantry, Water Heater
Fireplaces: 1
Appliances that Stay: Refrigerator(s), Stove(s)/Range(s)
Room Locations
Entrance: Main
Water Heater: Basement
Levels
Bedrooms Main: 2
Full Bathrooms Main: 2
Fireplaces Main: 1
Utilities
Energy Source: Electric, Wood
Power Company: Okanogan PUD
Water Source: Public
Water Company: City of Oroville
Sewer: Sewer Connected
Sewer Company: City of Oroville
Approx. Sq Ft 1,301
Square Footage Finished: 1,120
Square Footage Unfinished: 181
Building Information: Built On Lot
Bedrooms: 2
Bathrooms: 2.00
Full Bathrooms: 2
Roof: Metal
Exterior: Metal/Vinyl
Basement: Partially Finished
Foundation: Poured Concrete
Floor Covering: Concrete, Laminate
Features: Ceiling Fan(s), Fireplace, Sprinkler System, Walk-In Pantry, Water Heater
Fireplaces: 1
Appliances that Stay: Refrigerator(s), Stove(s)/Range(s)
Room Locations
Entrance: Main
Water Heater: Basement
Levels
Bedrooms Main: 2
Full Bathrooms Main: 2
Fireplaces Main: 1
Utilities
Energy Source: Electric, Wood
Power Company: Okanogan PUD
Water Source: Public
Water Company: City of Oroville
Sewer: Sewer Connected
Sewer Company: City of Oroville
-= Lot Details =-
Lot Size: 11,326 Sq Ft
Lot Size Source: realist
Lot Topography/Vegetation: Level
Lot Details: Paved, Sidewalk
Site Features: Fenced-Fully, Outbuildings, Patio, Shop, Sprinkler System
Parking
Parking Type: Driveway, Detached Garage
Total Covered Parking: 1
Lot Size Source: realist
Lot Topography/Vegetation: Level
Lot Details: Paved, Sidewalk
Site Features: Fenced-Fully, Outbuildings, Patio, Shop, Sprinkler System
Parking
Parking Type: Driveway, Detached Garage
Total Covered Parking: 1
-= Location Information =-
Address: 910 Dogwood Street, Oroville, WA 98844
City: Oroville
State:
Zip Code: 98844
Latitude: 48.93376500
Longitude: -119.43186800
Driving Directions: N Hwy 97, Right onto 10th Ave, Right onto Dogwood Street, Home on Right
City: Oroville
State:
Zip Code: 98844
Latitude: 48.93376500
Longitude: -119.43186800
Driving Directions: N Hwy 97, Right onto 10th Ave, Right onto Dogwood Street, Home on Right
-= Community Information =-
Community Name: Oroville
School District: Oroville
Elementary School: Oroville Elementary
Junior High: Oroville High
Senior High: Oroville High
Bus Line Nearby: Yes
School District: Oroville
Elementary School: Oroville Elementary
Junior High: Oroville High
Senior High: Oroville High
Bus Line Nearby: Yes
-= Assessor Information =-
County: Okanogan
Tax Number: 2040610900
Lot Number: 9 & 10
Block Number: 61
Tax Amount: $1,313 Tax amount may change after sale.
Tax Year: 2024
Senior Tax Exemption: No
Zoning Jursidiction: City
Tax Number: 2040610900
Lot Number: 9 & 10
Block Number: 61
Tax Amount: $1,313 Tax amount may change after sale.
Tax Year: 2024
Senior Tax Exemption: No
Zoning Jursidiction: City
-= Purchase Information =-
Listing Price: $189,000
Potential Terms: Cash Out, Conventional, FHA, Rehab Loan, State Bond, USDA Loan
3rd Party Approval Required: None
Possession Allowed: Closing
Preliminary Title Ordered: Yes
Potential Terms: Cash Out, Conventional, FHA, Rehab Loan, State Bond, USDA Loan
3rd Party Approval Required: None
Possession Allowed: Closing
Preliminary Title Ordered: Yes
-= MLS Listing Details =-
Listing Number: 2418093
Listing Status: Active
Listing Office: Windermere Omak
Listing Date: 2025-08-07
MLS Area: Okanogan Valley
Square Footage Source: realist
Lot Size Source: realist
Marketing Remarks: Well-built home ready for some TLC! Durable metal roof and charming built-ins throughout. Features 2 large main floor bedrooms, including a primary with attached bath, shower, and private exterior entrance—ideal for a home business. The second bedroom includes an attached private retreat. Cozy family room with brick wall and wood-burning fireplace. The basement offers 2 bonus rooms used as additional rooms with built-ins, a second family room, utility room, and walk-in storage pantry. Plenty of storage and hobby space throughout. Fully fenced backyard with 6-ft chainlink fence, one-car detached garage, and attached shed. Solid structure with great potential!
Listing Status: Active
Listing Office: Windermere Omak
Listing Date: 2025-08-07
MLS Area: Okanogan Valley
Square Footage Source: realist
Lot Size Source: realist
Marketing Remarks: Well-built home ready for some TLC! Durable metal roof and charming built-ins throughout. Features 2 large main floor bedrooms, including a primary with attached bath, shower, and private exterior entrance—ideal for a home business. The second bedroom includes an attached private retreat. Cozy family room with brick wall and wood-burning fireplace. The basement offers 2 bonus rooms used as additional rooms with built-ins, a second family room, utility room, and walk-in storage pantry. Plenty of storage and hobby space throughout. Fully fenced backyard with 6-ft chainlink fence, one-car detached garage, and attached shed. Solid structure with great potential!
-= Multiple Listing Service =-

-= Disclaimer =-
The information contained in this listing has not been verified by Katz Realty, Inc. and should be verified by the buyer.
* Cumulative days on market are days since current listing date.
* Cumulative days on market are days since current listing date.
 -->
-->