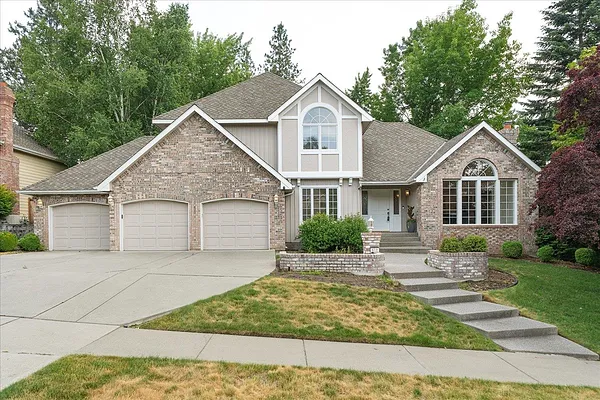
Property Type
Listing Details for 910 E Donegal Ave, Spokane, WA 99223
MLS #: 202522516

910 E Donegal Ave, Spokane, WA 99223
Listing Number: 202522516
Listing Price: $1,025,000
Approx. Sq Ft 3,900
Bedrooms: 5
Bathrooms 4.00
Lot Size: 12,150 Sq Ft
Listing Price: $1,025,000
Approx. Sq Ft 3,900
Bedrooms: 5
Bathrooms 4.00
Lot Size: 12,150 Sq Ft
Courtesy: REAL Broker LLC
-= Home Details =-
New Construction: No
Year Built: 1992
Effective Year Built: 1992
Style: Traditional
Architecture: Traditional
Approx. Sq Ft 3,900
Bedrooms: 5
Bathrooms: 4.00
Roof: Composition, See Remarks
Basement: Full, Finished, Rec/Family Area
Foundation: Slab
Features: Breakers, 200 AMP
Appliances that Stay: Free-Standing Range, Double Oven, Dishwasher, Refrigerator, Disposal, Washer, Dryer, Hard Surface Counters
Utilities
Heating & Cooling: Natural Gas, Forced Air
Year Built: 1992
Effective Year Built: 1992
Style: Traditional
Architecture: Traditional
Approx. Sq Ft 3,900
Bedrooms: 5
Bathrooms: 4.00
Roof: Composition, See Remarks
Basement: Full, Finished, Rec/Family Area
Foundation: Slab
Features: Breakers, 200 AMP
Appliances that Stay: Free-Standing Range, Double Oven, Dishwasher, Refrigerator, Disposal, Washer, Dryer, Hard Surface Counters
Utilities
Heating & Cooling: Natural Gas, Forced Air
-= Lot Details =-
Lot Size: 12,150 Sq Ft
Lot Details: Fenced Yard, Sprinkler - Automatic, Treed, Level, Plan Unit Dev
Parking
Lot Details: Fenced Yard, Sprinkler - Automatic, Treed, Level, Plan Unit Dev
Parking
-= Location Information =-
Address: 910 E Donegal Ave, Spokane, WA 99223
City: Spokane
State:
Zip Code: 99223
Latitude: 47.59333200
Longitude: -117.39630400
City: Spokane
State:
Zip Code: 99223
Latitude: 47.59333200
Longitude: -117.39630400
-= Community Information =-
Community Name: Highland Park
School District: Spokane Dist 81
Elementary School: Mullan
Junior High: Sacajawea
Senior High: Lewis & Clark
School District: Spokane Dist 81
Elementary School: Mullan
Junior High: Sacajawea
Senior High: Lewis & Clark
-= Assessor Information =-
County: Spokane
Tax Number: 34081.0901
Tax Number: 34081.0901
-= Purchase Information =-
Listing Price: $1,025,000
-= MLS Listing Details =-
Listing Number: 202522516
Listing Status: Active
Listing Office: REAL Broker LLC
Listing Date: 2025-08-15
Original Listing Price: $0
MLS Area: A220/112
Marketing Remarks: Tucked within the prestigious Highland Park Estates, this South Hill stunner has been transformed into a showcase of luxury and style. Every detail has been curated—from the custom island and designer lighting in the reimagined kitchen, to the sleek finishes and warm textures throughout. The main floor offers a sophisticated flow with formal dining, a cozy family room with gas fireplace, a private office, and a half bath. Upstairs, retreat to the expansive primary suite featuring a spa-inspired bath with dual sinks, walk-in shower, and a second washer/dryer for added ease. Two additional bedrooms and a beautifully updated guest bath complete the upper level. The finished lower level is equally impressive, with a spacious family room, two generous egress bedrooms with walk-in closets, and a luxe full bath. Outside, enjoy a fully fenced backyard wrapped in lush greenery—private, peaceful, and perfect for entertaining. All set within one of Spokane’s most exclusive enclaves.
Listing Status: Active
Listing Office: REAL Broker LLC
Listing Date: 2025-08-15
Original Listing Price: $0
MLS Area: A220/112
Marketing Remarks: Tucked within the prestigious Highland Park Estates, this South Hill stunner has been transformed into a showcase of luxury and style. Every detail has been curated—from the custom island and designer lighting in the reimagined kitchen, to the sleek finishes and warm textures throughout. The main floor offers a sophisticated flow with formal dining, a cozy family room with gas fireplace, a private office, and a half bath. Upstairs, retreat to the expansive primary suite featuring a spa-inspired bath with dual sinks, walk-in shower, and a second washer/dryer for added ease. Two additional bedrooms and a beautifully updated guest bath complete the upper level. The finished lower level is equally impressive, with a spacious family room, two generous egress bedrooms with walk-in closets, and a luxe full bath. Outside, enjoy a fully fenced backyard wrapped in lush greenery—private, peaceful, and perfect for entertaining. All set within one of Spokane’s most exclusive enclaves.
-= Multiple Listing Service =-

-= Disclaimer =-
The information contained in this listing has not been verified by Katz Realty, Inc. and should be verified by the buyer.
* Cumulative days on market are days since current listing date.
* Cumulative days on market are days since current listing date.
 -->
-->