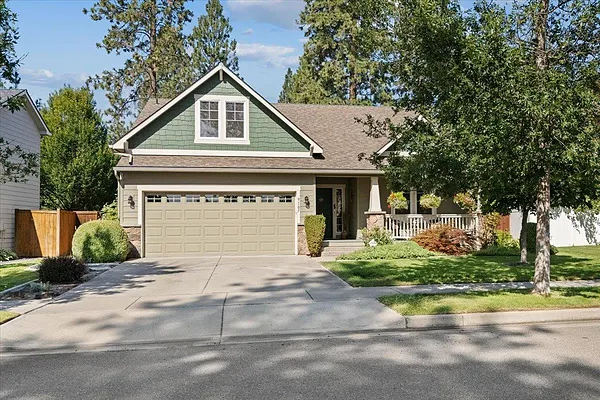
Property Type
Listing Details for 9107 N Sundance Dr, Spokane, WA 99208
MLS #: 202522493

9107 N Sundance Dr, Spokane, WA 99208
Listing Number: 202522493
Listing Price: $615,000
Approx. Sq Ft 3,017
Bedrooms: 6
Bathrooms 3.00
Lot Size: 10,818 Sq Ft
Listing Price: $615,000
Approx. Sq Ft 3,017
Bedrooms: 6
Bathrooms 3.00
Lot Size: 10,818 Sq Ft
Courtesy: Windermere City Group
-= Home Details =-
New Construction: No
Year Built: 2006
Effective Year Built: 2006
Style: Ranch
Architecture: Ranch
Approx. Sq Ft 3,017
Bedrooms: 6
Bathrooms: 3.00
Roof: Composition
Basement: Full, Finished, Rec/Family Area
Features: Breakers, 200 AMP
Appliances that Stay: Free-Standing Range, Gas Range, Dishwasher, Refrigerator, Disposal, Microwave, Hard Surface Counters
Utilities
Heating & Cooling: Natural Gas, Forced Air
Year Built: 2006
Effective Year Built: 2006
Style: Ranch
Architecture: Ranch
Approx. Sq Ft 3,017
Bedrooms: 6
Bathrooms: 3.00
Roof: Composition
Basement: Full, Finished, Rec/Family Area
Features: Breakers, 200 AMP
Appliances that Stay: Free-Standing Range, Gas Range, Dishwasher, Refrigerator, Disposal, Microwave, Hard Surface Counters
Utilities
Heating & Cooling: Natural Gas, Forced Air
-= Lot Details =-
Lot Size: 10,818 Sq Ft
Lot Details: Fencing, Sprinkler - Automatic, Treed, Oversized Lot, Plan Unit Dev
Parking
Lot Details: Fencing, Sprinkler - Automatic, Treed, Oversized Lot, Plan Unit Dev
Parking
-= Location Information =-
Address: 9107 N Sundance Dr, Spokane, WA 99208
City: Spokane
State:
Zip Code: 99208
Latitude: 47.74113800
Longitude: -117.49781500
City: Spokane
State:
Zip Code: 99208
Latitude: 47.74113800
Longitude: -117.49781500
-= Community Information =-
Community Name: Ponderosa Ridge
School District: Spokane Dist 81
Elementary School: Woodridge
Junior High: Salk
Senior High: Shadle Park
School District: Spokane Dist 81
Elementary School: Woodridge
Junior High: Salk
Senior High: Shadle Park
-= Assessor Information =-
County: Spokane
Tax Number: 26211.3611
Tax Amount: $4,545 Tax amount may change after sale.
Tax Number: 26211.3611
Tax Amount: $4,545 Tax amount may change after sale.
-= Purchase Information =-
Listing Price: $615,000
-= MLS Listing Details =-
Listing Number: 202522493
Listing Status: Active
Listing Office: Windermere City Group
Listing Date: 2025-08-15
Original Listing Price: $0
MLS Area: A331/056
Marketing Remarks: Welcome to this highly desirable North side neighborhood of Ponderosa Ridge. This picture perfect home features 6 bds and 3 full bth w/ over 3000 Sq Ft of living space. Great Room concept w/ vaulted ceilings & a gas fireplace. Bonus rm can be a bdr or family rm. Kitchen features Granite counters & back splash, newer appliances which includes a gas range, pantry, island eat bar, plus a generous dining area for your 6 person table. Enjoy your main floor primary suite that includes a full bathroom w/ double sinks, walk in closet, & a garden tub. Full finished basement boasts a huge family rm, 2 large bedrooms, full bathroom, & a storage area. Inviting Trex country front porch, concrete edging, rain gutters, + a 2 car garage. Relax in your amazingly landscaped backyard featuring a covered patio, water feature, beautiful tiered raised garden beds w/ drip lines, plus a double gate to RV parking. Private natural area behind a wrought iron fence for extreme privacy. Located just minutes from shopping and restaurants.
Listing Status: Active
Listing Office: Windermere City Group
Listing Date: 2025-08-15
Original Listing Price: $0
MLS Area: A331/056
Marketing Remarks: Welcome to this highly desirable North side neighborhood of Ponderosa Ridge. This picture perfect home features 6 bds and 3 full bth w/ over 3000 Sq Ft of living space. Great Room concept w/ vaulted ceilings & a gas fireplace. Bonus rm can be a bdr or family rm. Kitchen features Granite counters & back splash, newer appliances which includes a gas range, pantry, island eat bar, plus a generous dining area for your 6 person table. Enjoy your main floor primary suite that includes a full bathroom w/ double sinks, walk in closet, & a garden tub. Full finished basement boasts a huge family rm, 2 large bedrooms, full bathroom, & a storage area. Inviting Trex country front porch, concrete edging, rain gutters, + a 2 car garage. Relax in your amazingly landscaped backyard featuring a covered patio, water feature, beautiful tiered raised garden beds w/ drip lines, plus a double gate to RV parking. Private natural area behind a wrought iron fence for extreme privacy. Located just minutes from shopping and restaurants.
-= Multiple Listing Service =-

-= Disclaimer =-
The information contained in this listing has not been verified by Katz Realty, Inc. and should be verified by the buyer.
* Cumulative days on market are days since current listing date.
* Cumulative days on market are days since current listing date.
 -->
-->