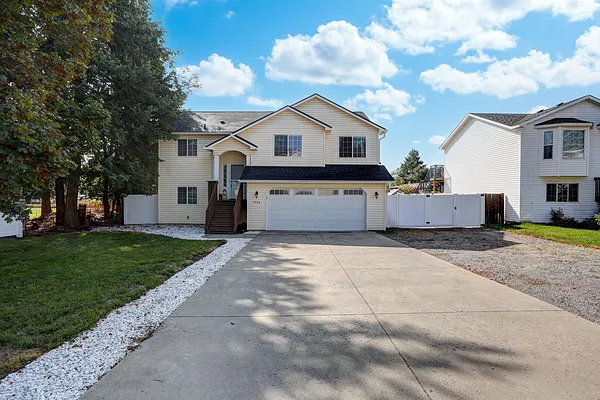
Property Type
Listing Details for 9116 E Lacrosse Ln, Spokane Valley, WA 99206
MLS #: 202524213

9116 E Lacrosse Ln, Spokane Valley, WA 99206
Listing Number: 202524213
Listing Price: $450,000
Approx. Sq Ft 1,910
Bedrooms: 4
Bathrooms 3.00
Lot Size: 9,106 Sq Ft
Listing Price: $450,000
Approx. Sq Ft 1,910
Bedrooms: 4
Bathrooms 3.00
Lot Size: 9,106 Sq Ft
Courtesy: John L Scott, Inc.
-= Home Details =-
New Construction: No
Year Built: 2006
Effective Year Built: 2006
Style: Contemporary
Architecture: Contemporary
Approx. Sq Ft 1,910
Bedrooms: 4
Bathrooms: 3.00
Roof: Composition
Basement: Partial, Finished, RI Bdrm, RI Bath, Laundry, Walk-Out Access
Appliances that Stay: Free-Standing Range, Dishwasher, Refrigerator, Disposal, Microwave, Washer, Dryer
Utilities
Heating & Cooling: Electric, Forced Air
Year Built: 2006
Effective Year Built: 2006
Style: Contemporary
Architecture: Contemporary
Approx. Sq Ft 1,910
Bedrooms: 4
Bathrooms: 3.00
Roof: Composition
Basement: Partial, Finished, RI Bdrm, RI Bath, Laundry, Walk-Out Access
Appliances that Stay: Free-Standing Range, Dishwasher, Refrigerator, Disposal, Microwave, Washer, Dryer
Utilities
Heating & Cooling: Electric, Forced Air
-= Lot Details =-
Lot Size: 9,106 Sq Ft
Lot Details: Fenced Yard, Sprinkler - Automatic, Level, Cul-De-Sac
Parking
Lot Details: Fenced Yard, Sprinkler - Automatic, Level, Cul-De-Sac
Parking
-= Location Information =-
Address: 9116 E Lacrosse Ln, Spokane Valley, WA 99206
City: Spokane Valley
State:
Zip Code: 99206
Latitude: 47.69516300
Longitude: -117.28159800
City: Spokane Valley
State:
Zip Code: 99206
Latitude: 47.69516300
Longitude: -117.28159800
-= Community Information =-
Community Name: Pasadena Park
School District: West Valley
Elementary School: Pasadena Park
Junior High: Centennial
Senior High: West Valley
School District: West Valley
Elementary School: Pasadena Park
Junior High: Centennial
Senior High: West Valley
-= Assessor Information =-
County: Spokane
Tax Number: 45052.1004
Tax Amount: $4,786 Tax amount may change after sale.
Tax Number: 45052.1004
Tax Amount: $4,786 Tax amount may change after sale.
-= Purchase Information =-
Listing Price: $450,000
-= MLS Listing Details =-
Listing Number: 202524213
Listing Status: Active
Listing Office: John L Scott, Inc.
Listing Date: 2025-09-18
Original Listing Price: $0
MLS Area: A140/064
Marketing Remarks: Conveniently located near shopping, dining, outdoor recreation, and other amenities, this well-maintained 4 bed, 3 bath Spokane Valley home offers comfort, style, and thoughtful updates. The home features a new roof and leaf-guard gutters (2024), new stainless steel appliances, and upgraded window blinds throughout. On the main floor you'll find a living area with vaulted ceilings, the kitchen/dining area with a slider to the deck, the primary bedroom with French doors, a walk-in-closet, and bathroom, and 2 additional bedrooms. The lower level includes a bedroom, den, laundry, and a spacious entertaining area with a sliding glass door leading to the expanded concrete patio. A newer vinyl fence adds both privacy and low-maintenance convenience. With modern upgrades inside and out, this home blends functionality with fresh finishes—ready for you to move in and enjoy.
Listing Status: Active
Listing Office: John L Scott, Inc.
Listing Date: 2025-09-18
Original Listing Price: $0
MLS Area: A140/064
Marketing Remarks: Conveniently located near shopping, dining, outdoor recreation, and other amenities, this well-maintained 4 bed, 3 bath Spokane Valley home offers comfort, style, and thoughtful updates. The home features a new roof and leaf-guard gutters (2024), new stainless steel appliances, and upgraded window blinds throughout. On the main floor you'll find a living area with vaulted ceilings, the kitchen/dining area with a slider to the deck, the primary bedroom with French doors, a walk-in-closet, and bathroom, and 2 additional bedrooms. The lower level includes a bedroom, den, laundry, and a spacious entertaining area with a sliding glass door leading to the expanded concrete patio. A newer vinyl fence adds both privacy and low-maintenance convenience. With modern upgrades inside and out, this home blends functionality with fresh finishes—ready for you to move in and enjoy.
-= Multiple Listing Service =-

-= Disclaimer =-
The information contained in this listing has not been verified by Katz Realty, Inc. and should be verified by the buyer.
* Cumulative days on market are days since current listing date.
* Cumulative days on market are days since current listing date.
 -->
-->