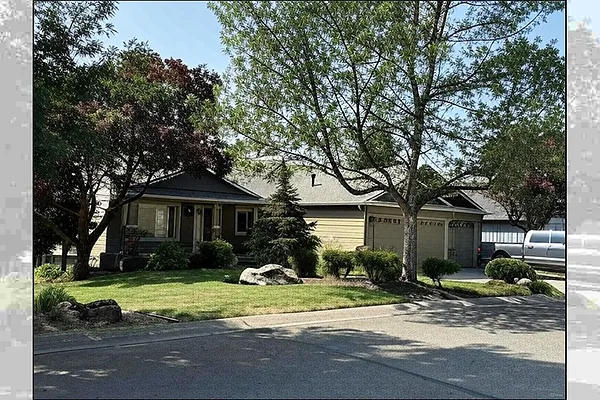
Property Type
Listing Details for 917 N Garry Dr Dr, Liberty Lake, WA 99109
MLS #: 202523970

917 N Garry Dr Dr, Liberty Lake, WA 99109
Listing Number: 202523970
Listing Price: $760,000
Approx. Sq Ft 3,594
Bedrooms: 4
Bathrooms 3.00
Lot Size: 9,085 Sq Ft
Listing Price: $760,000
Approx. Sq Ft 3,594
Bedrooms: 4
Bathrooms 3.00
Lot Size: 9,085 Sq Ft
Courtesy: Real Estate by You, LLC
-= Home Details =-
New Construction: No
Year Built: 2003
Effective Year Built: 2003
Style: Ranch
Architecture: Ranch
Approx. Sq Ft 3,594
Bedrooms: 4
Bathrooms: 3.00
Roof: Composition
Basement: Full, Finished, Daylight, Rec/Family Area, Walk-Out Access, Workshop
Appliances that Stay: Range, Indoor Grill, Dishwasher, Refrigerator, Disposal, Trash Compactor, Microwave
Utilities
Heating & Cooling: Natural Gas, Electric, Forced Air
Year Built: 2003
Effective Year Built: 2003
Style: Ranch
Architecture: Ranch
Approx. Sq Ft 3,594
Bedrooms: 4
Bathrooms: 3.00
Roof: Composition
Basement: Full, Finished, Daylight, Rec/Family Area, Walk-Out Access, Workshop
Appliances that Stay: Range, Indoor Grill, Dishwasher, Refrigerator, Disposal, Trash Compactor, Microwave
Utilities
Heating & Cooling: Natural Gas, Electric, Forced Air
-= Lot Details =-
Lot Size: 9,085 Sq Ft
Lot Details: Views, Sprinkler - Automatic, Adjacent to Golf Course
Parking
Lot Details: Views, Sprinkler - Automatic, Adjacent to Golf Course
Parking
-= Location Information =-
Address: 917 N Garry Dr Dr, Liberty Lake, WA 99109
City: Liberty Lake
State:
Zip Code: 99109
Latitude: 47.66477900
Longitude: -117.09953200
City: Liberty Lake
State:
Zip Code: 99109
Latitude: 47.66477900
Longitude: -117.09953200
-= Community Information =-
Community Name: THE GARDENS 1ST
School District: Central Valley
Elementary School: Liberty Lake
Junior High: Greenacres
Senior High: Ridgeline
School District: Central Valley
Elementary School: Liberty Lake
Junior High: Greenacres
Senior High: Ridgeline
-= Assessor Information =-
County: Spokane
Tax Number: 55151.4004
Tax Amount: $7,054 Tax amount may change after sale.
Tax Number: 55151.4004
Tax Amount: $7,054 Tax amount may change after sale.
-= Purchase Information =-
Listing Price: $760,000
-= MLS Listing Details =-
Listing Number: 202523970
Listing Status: Active
Listing Office: Real Estate by You, LLC
Listing Date: 2025-09-12
Original Listing Price: $0
MLS Area: A112/087
Marketing Remarks: Nestled on the stunning Trailhead Golf Course in Liberty Lake, and only a short drive to the Liberty Lake boat launch, this expansive 3, 594-square-foot residence boasts 4 bedrooms, 3 bathrooms, a versatile office that could serve as a fifth bedroom, three-car garage, and a walkout basement that opens directly onto the 8th hole. Recent enhancements include updated flooring, fresh carpet, new interior paint, a modern roof, refreshed siding, an expanded covered deck.The main level features a seamless open-concept layout with vaulted ceilings, a welcoming gas fireplace, and a large glass slider leading to a sprawling covered deck. Upstairs, you'll find two bedrooms and an office. The walkout daylight basement has the third and fourth bedrooms complemented by a secondary living area.Take in breathtaking sunsets, savor the perks of the newly renovated Trailhead Clubhouse, the brand-new Central Valley Ridgeline High School. Walkable to farmers market, Starbucks, and Pavilion Park.This home i
Listing Status: Active
Listing Office: Real Estate by You, LLC
Listing Date: 2025-09-12
Original Listing Price: $0
MLS Area: A112/087
Marketing Remarks: Nestled on the stunning Trailhead Golf Course in Liberty Lake, and only a short drive to the Liberty Lake boat launch, this expansive 3, 594-square-foot residence boasts 4 bedrooms, 3 bathrooms, a versatile office that could serve as a fifth bedroom, three-car garage, and a walkout basement that opens directly onto the 8th hole. Recent enhancements include updated flooring, fresh carpet, new interior paint, a modern roof, refreshed siding, an expanded covered deck.The main level features a seamless open-concept layout with vaulted ceilings, a welcoming gas fireplace, and a large glass slider leading to a sprawling covered deck. Upstairs, you'll find two bedrooms and an office. The walkout daylight basement has the third and fourth bedrooms complemented by a secondary living area.Take in breathtaking sunsets, savor the perks of the newly renovated Trailhead Clubhouse, the brand-new Central Valley Ridgeline High School. Walkable to farmers market, Starbucks, and Pavilion Park.This home i
-= Multiple Listing Service =-

-= Disclaimer =-
The information contained in this listing has not been verified by Katz Realty, Inc. and should be verified by the buyer.
* Cumulative days on market are days since current listing date.
* Cumulative days on market are days since current listing date.
 -->
-->