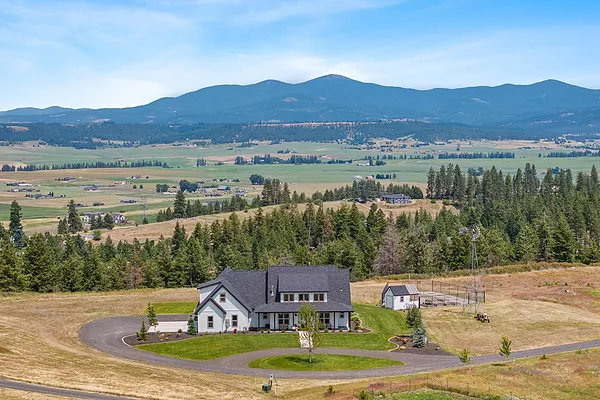
Property Type
Listing Details for 9507 N Pleasant Hill Ln, Spokane, WA 99217
MLS #: 202518928

9507 N Pleasant Hill Ln, Spokane, WA 99217
Listing Number: 202518928
Listing Price: $1,225,000
Approx. Sq Ft 3,566
Bedrooms: 5
Bathrooms 5.00
Lot Size: 5.5 Acres
Listing Price: $1,225,000
Approx. Sq Ft 3,566
Bedrooms: 5
Bathrooms 5.00
Lot Size: 5.5 Acres
Courtesy: Keller Williams Realty Coeur d
-= Home Details =-
New Construction: No
Year Built: 2022
Effective Year Built: 2022
Style: Ranch
Architecture: Ranch
Approx. Sq Ft 3,566
Bedrooms: 5
Bathrooms: 5.00
Roof: Composition
Basement: Crawl Space, None
Appliances that Stay: Water Softener, Gas Range, Double Oven, Dishwasher, Refrigerator, Disposal, Microwave, Washer, Dryer, Hard Surface Counters
Utilities
Heating & Cooling: Natural Gas, Forced Air, Heat Pump
Year Built: 2022
Effective Year Built: 2022
Style: Ranch
Architecture: Ranch
Approx. Sq Ft 3,566
Bedrooms: 5
Bathrooms: 5.00
Roof: Composition
Basement: Crawl Space, None
Appliances that Stay: Water Softener, Gas Range, Double Oven, Dishwasher, Refrigerator, Disposal, Microwave, Washer, Dryer, Hard Surface Counters
Utilities
Heating & Cooling: Natural Gas, Forced Air, Heat Pump
-= Lot Details =-
Lot Size: 5.5 Acres
Lot Details: Views, Sprinkler - Automatic, Many Trees, Level, Open Lot, Cul-De-Sac, Horses Allowed, Garden
Parking
Lot Details: Views, Sprinkler - Automatic, Many Trees, Level, Open Lot, Cul-De-Sac, Horses Allowed, Garden
Parking
-= Location Information =-
Address: 9507 N Pleasant Hill Ln, Spokane, WA 99217
City: Spokane
State:
Zip Code: 99217
Latitude: 47.74495400
Longitude: -117.34521700
City: Spokane
State:
Zip Code: 99217
Latitude: 47.74495400
Longitude: -117.34521700
-= Community Information =-
Community Name: N/A
School District: Mead
Elementary School: Creekside
Junior High: Mountainside
Senior High: Mt Spokane
School District: Mead
Elementary School: Creekside
Junior High: Mountainside
Senior High: Mt Spokane
-= Assessor Information =-
County: Spokane
Tax Number: 36143.9090
Tax Amount: $7,976 Tax amount may change after sale.
Tax Number: 36143.9090
Tax Amount: $7,976 Tax amount may change after sale.
-= Purchase Information =-
Listing Price: $1,225,000
-= MLS Listing Details =-
Listing Number: 202518928
Listing Status: Active
Listing Office: Keller Williams Realty Coeur d
Listing Date: 2025-06-18
Original Listing Price: $0
MLS Area: A341/063
Marketing Remarks: Experience refined country living in this nearly new modern farmhouse, perfectly set on 5.5 acres with breathtaking 360° views of downtown and majestic Mt. Spokane. Designed for effortless one-level living, this 3, 566 sq ft residence features three main floor en-suite bedrooms, an expansive upstairs bonus suite with full bath, versatile fifth bedroom/office and half-bath. The great room impresses with soaring cathedral ceilings, gas fireplace, rich hardwood floors, and seamless flow to a chef’s dream kitchen-quartz countertops, premium stainless appliances, beverage station, walk-in pantry & generous island with seating. The lavish primary suite pampers with a spa-inspired five-piece bath and an oversized walk-in closet with direct laundry access. Step outside to a covered patio, lush irrigated gardens, and a storage shed/greenhouse. A spacious three-car garage and room for your custom shop complete the package. Enjoy serene privacy just 9 minutes from shopping and fine dining-your luxur...
Listing Status: Active
Listing Office: Keller Williams Realty Coeur d
Listing Date: 2025-06-18
Original Listing Price: $0
MLS Area: A341/063
Marketing Remarks: Experience refined country living in this nearly new modern farmhouse, perfectly set on 5.5 acres with breathtaking 360° views of downtown and majestic Mt. Spokane. Designed for effortless one-level living, this 3, 566 sq ft residence features three main floor en-suite bedrooms, an expansive upstairs bonus suite with full bath, versatile fifth bedroom/office and half-bath. The great room impresses with soaring cathedral ceilings, gas fireplace, rich hardwood floors, and seamless flow to a chef’s dream kitchen-quartz countertops, premium stainless appliances, beverage station, walk-in pantry & generous island with seating. The lavish primary suite pampers with a spa-inspired five-piece bath and an oversized walk-in closet with direct laundry access. Step outside to a covered patio, lush irrigated gardens, and a storage shed/greenhouse. A spacious three-car garage and room for your custom shop complete the package. Enjoy serene privacy just 9 minutes from shopping and fine dining-your luxur...
-= Multiple Listing Service =-

-= Disclaimer =-
The information contained in this listing has not been verified by Katz Realty, Inc. and should be verified by the buyer.
* Cumulative days on market are days since current listing date.
* Cumulative days on market are days since current listing date.
 -->
-->